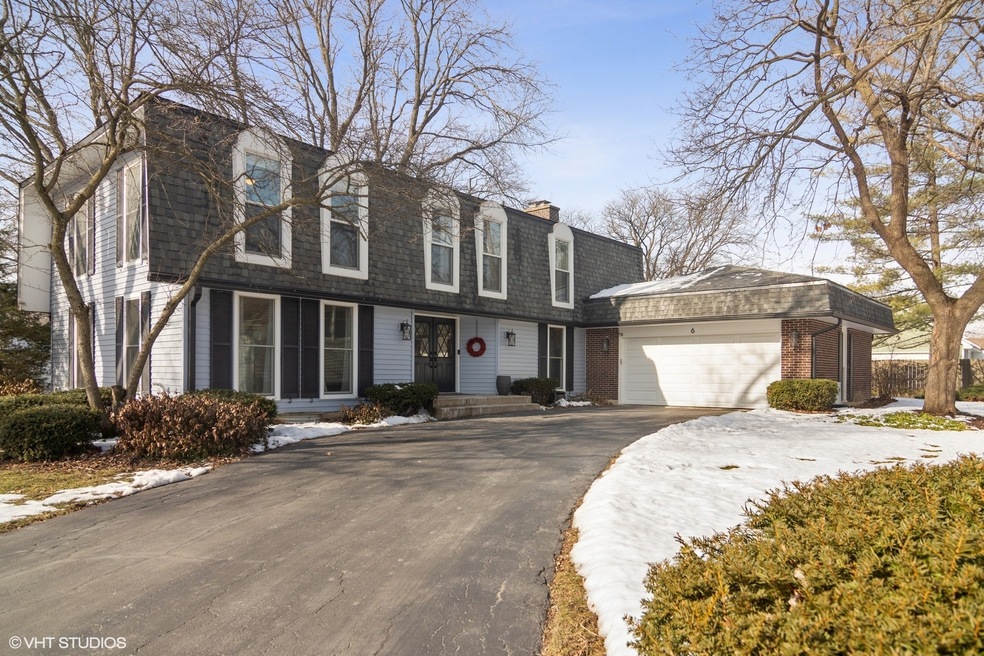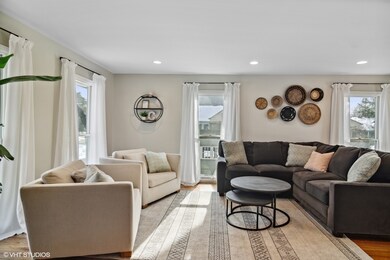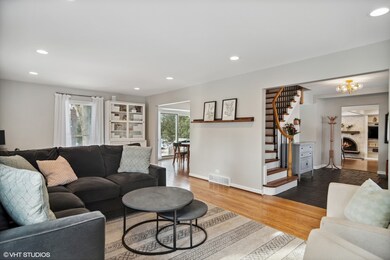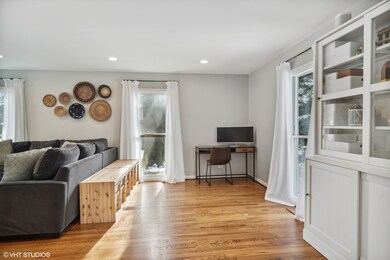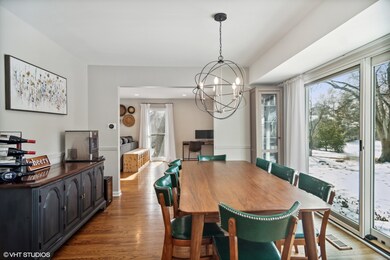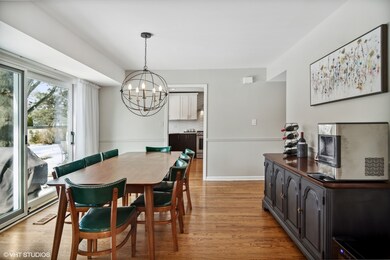
6 Burning Tree Rd Rolling Meadows, IL 60008
Creekside NeighborhoodHighlights
- Colonial Architecture
- Fireplace in Primary Bedroom
- Formal Dining Room
- Central Road Elementary School Rated A-
- Wood Flooring
- Stainless Steel Appliances
About This Home
As of March 2023Stepping inside this updated home, located in a cul-de-sac and in the sought after Creekside subdivision, you are about to be wowed! The inviting foyer is perfect for greeting all your guests. Enjoy a nice sized living room with stunning hardwood floors and plenty of windows bring in ample natural light. A separate dining room is perfect for the eat-in kitchen table or a more formal setting. You don't want to miss this fully updated kitchen ('21) with gorgeous custom cabinetry, stainless steel appliances, floor to ceiling pantry, breakfast bar with additional seating all with quartz countertops. This stunning kitchen opens to the family room with a brick, wood burning fire place and gorgeous built-ins. Step out to your amazing backyard with a large stone patio, mature trees all perfect for entertaining. Main level also offers a nice sized mud room ('20) and half bath ('20). Your luxury master suite awaits you on the 2nd level of this home. Stepping in you will notice the size and extra space for a sitting area or home office, plus another wood burning fire place, plenty of closet space and gleaming hardwood floors. This recently updated master bath ('22) has a double vanity and separate bathroom. Three additional bedrooms, all with hardwood floors, plus an updated full bath ('21) complete this 2nd level living. Don't forget the basement with plenty of extra space, storage and more! Additional updates include: vinyl siding ('21), sliders ('20), roof ('18), water heater ('17), drain tiles ('18), windows main level ('20), humidifier ('22), 200 amp electrical panel ('20), refinished hardwood floors ('19).
Last Agent to Sell the Property
@properties Christie's International Real Estate License #475126552 Listed on: 02/08/2023

Last Buyer's Agent
@properties Christie's International Real Estate License #475126552 Listed on: 02/08/2023

Home Details
Home Type
- Single Family
Est. Annual Taxes
- $9,750
Year Built
- Built in 1969
Lot Details
- 0.3 Acre Lot
- Lot Dimensions are 111 x 120
- Cul-De-Sac
- Paved or Partially Paved Lot
HOA Fees
- $50 Monthly HOA Fees
Parking
- 2 Car Attached Garage
- Garage Transmitter
- Garage Door Opener
- Driveway
- Parking Included in Price
Home Design
- Colonial Architecture
- Asphalt Roof
- Vinyl Siding
- Concrete Perimeter Foundation
Interior Spaces
- 2,772 Sq Ft Home
- 2-Story Property
- Ceiling Fan
- Wood Burning Fireplace
- Attached Fireplace Door
- Entrance Foyer
- Family Room with Fireplace
- 2 Fireplaces
- Living Room
- Formal Dining Room
- Wood Flooring
- Unfinished Attic
- Carbon Monoxide Detectors
Kitchen
- Breakfast Bar
- Range
- Microwave
- Dishwasher
- Stainless Steel Appliances
- Disposal
Bedrooms and Bathrooms
- 4 Bedrooms
- 4 Potential Bedrooms
- Fireplace in Primary Bedroom
- Dual Sinks
- Separate Shower
Laundry
- Laundry Room
- Laundry on main level
- Dryer
- Washer
- Sink Near Laundry
Unfinished Basement
- Partial Basement
- Sump Pump
- Crawl Space
Outdoor Features
- Patio
Schools
- Central Road Elementary School
- Plum Grove Junior High School
- Wm Fremd High School
Utilities
- Forced Air Heating and Cooling System
- Humidifier
- Heating System Uses Natural Gas
- Lake Michigan Water
Community Details
- Kevin Neilsen Association, Phone Number (630) 660-2775
- Creekside Subdivision
Listing and Financial Details
- Homeowner Tax Exemptions
Ownership History
Purchase Details
Home Financials for this Owner
Home Financials are based on the most recent Mortgage that was taken out on this home.Purchase Details
Home Financials for this Owner
Home Financials are based on the most recent Mortgage that was taken out on this home.Purchase Details
Similar Homes in the area
Home Values in the Area
Average Home Value in this Area
Purchase History
| Date | Type | Sale Price | Title Company |
|---|---|---|---|
| Warranty Deed | $580,000 | None Listed On Document | |
| Deed | $318,500 | Proper Title | |
| Interfamily Deed Transfer | -- | -- |
Mortgage History
| Date | Status | Loan Amount | Loan Type |
|---|---|---|---|
| Open | $464,000 | Construction | |
| Previous Owner | $181,000 | New Conventional | |
| Previous Owner | $200,000 | New Conventional | |
| Previous Owner | $150,000 | Credit Line Revolving |
Property History
| Date | Event | Price | Change | Sq Ft Price |
|---|---|---|---|---|
| 03/24/2023 03/24/23 | Sold | $580,000 | +5.5% | $209 / Sq Ft |
| 02/13/2023 02/13/23 | Pending | -- | -- | -- |
| 02/08/2023 02/08/23 | For Sale | $550,000 | +72.7% | $198 / Sq Ft |
| 11/20/2019 11/20/19 | Sold | $318,500 | -9.0% | $115 / Sq Ft |
| 10/24/2019 10/24/19 | Pending | -- | -- | -- |
| 09/13/2019 09/13/19 | For Sale | $349,999 | -- | $126 / Sq Ft |
Tax History Compared to Growth
Tax History
| Year | Tax Paid | Tax Assessment Tax Assessment Total Assessment is a certain percentage of the fair market value that is determined by local assessors to be the total taxable value of land and additions on the property. | Land | Improvement |
|---|---|---|---|---|
| 2024 | $11,582 | $40,000 | $7,260 | $32,740 |
| 2023 | $11,119 | $40,000 | $7,260 | $32,740 |
| 2022 | $11,119 | $40,000 | $7,260 | $32,740 |
| 2021 | $9,750 | $31,850 | $4,620 | $27,230 |
| 2020 | $9,671 | $31,850 | $4,620 | $27,230 |
| 2019 | $11,324 | $40,879 | $4,620 | $36,259 |
| 2018 | $12,852 | $41,820 | $4,290 | $37,530 |
| 2017 | $13,714 | $41,820 | $4,290 | $37,530 |
| 2016 | $12,765 | $41,820 | $4,290 | $37,530 |
| 2015 | $12,120 | $41,642 | $3,960 | $37,682 |
| 2014 | $11,888 | $41,642 | $3,960 | $37,682 |
| 2013 | $11,563 | $41,642 | $3,960 | $37,682 |
Agents Affiliated with this Home
-
Amy Diamond

Seller's Agent in 2023
Amy Diamond
@ Properties
(847) 867-6997
6 in this area
317 Total Sales
-
David Schwabe

Seller's Agent in 2019
David Schwabe
Compass
(847) 636-6747
3 in this area
435 Total Sales
-
R
Buyer's Agent in 2019
Robert Poyo
Redfin Corporation
Map
Source: Midwest Real Estate Data (MRED)
MLS Number: 11714843
APN: 02-35-208-018-0000
- 208 Brookdale Ln
- 3007 Falcon Ct W
- 3504 Bobolink Ln
- 3500 Bobolink Ln
- 3607 Kirchoff Rd
- 347 Park Dr
- 3501 Wellington Ct Unit 410
- 3325 Kirchoff Rd Unit 3E
- 3604 Owl Dr
- 3275 Kirchoff Rd Unit 131
- 4770 Woodcliff Ln
- 332 S Elmwood Ln
- 4795 Woodcliff Ln
- 103 Lexington Ln
- 3135 Town Square Dr Unit 106
- 2145 S Meacham Rd
- 371 Longacres Ln
- 3006 Thrush Ln
- 2344 Forest Ave
- 3205 Meadow Dr
