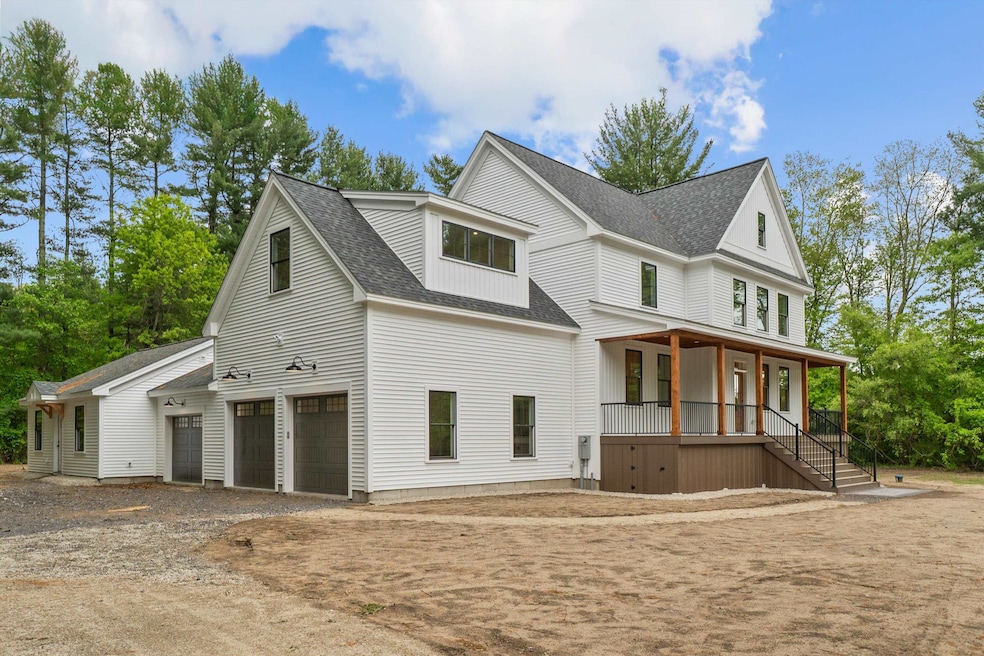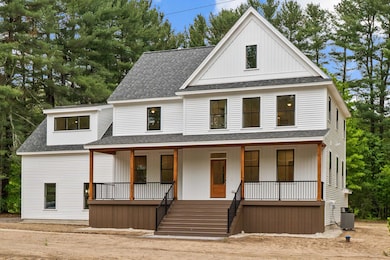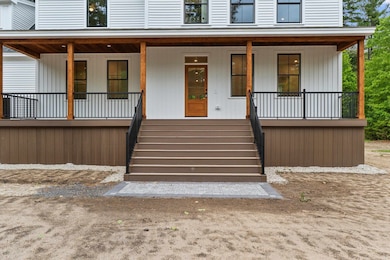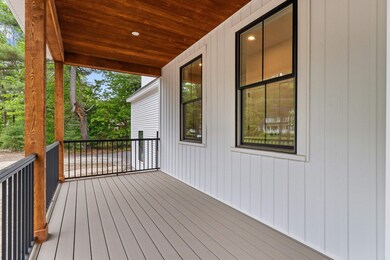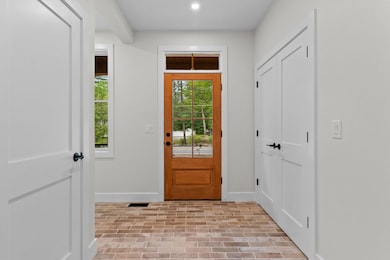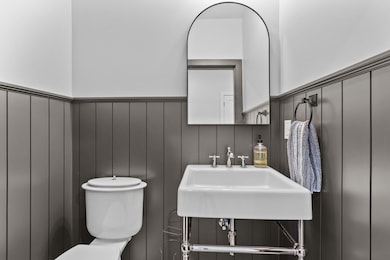
6 Burns Rd Pelham, NH 03076
Estimated payment $8,276/month
Highlights
- New Construction
- Deck
- Wood Flooring
- Colonial Architecture
- Wooded Lot
- Covered patio or porch
About This Home
Take a look at this custom 3 bedroom colonial with attached ADU!! Welcome to your dream home in Pelham, NH! This sunny, flat lot boasts a gorgeous custom home with all the amenities you could ever need, complete with a kitchen any chef would dream of! The main house features 3 bedrooms, 2.5 baths, a bonus room, mudroom, office/den and 2 car oversized garage. The primary bedroom has 2 walk in closets, an attached bathroom with soaking tub and tiled shower. Best of all are the features in the main living space: coffered ceilings, gleaming hardwood floors, and Bosch Steel Appliances. Quartz countertops finish off the kitchen and all bathrooms. There is a 2nd floor spacious laundry room, and plenty of storage or extra space in the walk-up/out basement. The attached ADU has it's own garage and 1 bedroom. Laundry hook-ups are also included in the ADU. The spacious backyard is perfect for entertaining or just enjoying some quiet time outdoors. Don't miss out on this one-of-a-kind property in Pelham. Centrally located, but tucked away on your own private 1 acre lot. Pelham is easily accessible to Route 93 & Route 3, and only 45 minutes to Boston, and 40 minutes to the Seacoast. Buyers must be pre-approved.
Home Details
Home Type
- Single Family
Est. Annual Taxes
- $7,000
Year Built
- Built in 2025 | New Construction
Lot Details
- 1 Acre Lot
- Level Lot
- Wooded Lot
Parking
- 3 Car Garage
- Shared Driveway
Home Design
- Colonial Architecture
- Concrete Foundation
- Wood Frame Construction
- Architectural Shingle Roof
- Vinyl Siding
Interior Spaces
- Property has 2 Levels
Flooring
- Wood
- Carpet
- Ceramic Tile
Bedrooms and Bathrooms
- 4 Bedrooms
Basement
- Basement Fills Entire Space Under The House
- Interior Basement Entry
Outdoor Features
- Deck
- Covered patio or porch
Schools
- Pelham Elementary School
- Pelham Memorial Middle School
- Pelham High School
Utilities
- Central Air
- Mini Split Air Conditioners
- Mini Split Heat Pump
- Heating System Uses Gas
- Heating System Mounted To A Wall or Window
- Individual Controls for Heating
- Propane
- Drilled Well
- Septic Tank
- High Speed Internet
- Cable TV Available
Community Details
- Trails
Listing and Financial Details
- Legal Lot and Block 10 / 2
- Assessor Parcel Number 28
Map
Home Values in the Area
Average Home Value in this Area
Tax History
| Year | Tax Paid | Tax Assessment Tax Assessment Total Assessment is a certain percentage of the fair market value that is determined by local assessors to be the total taxable value of land and additions on the property. | Land | Improvement |
|---|---|---|---|---|
| 2024 | $4,811 | $262,300 | $150,300 | $112,000 |
| 2023 | $4,771 | $262,300 | $150,300 | $112,000 |
| 2022 | $4,569 | $262,300 | $150,300 | $112,000 |
| 2021 | $3,548 | $222,300 | $150,300 | $72,000 |
| 2020 | $4,260 | $210,900 | $120,200 | $90,700 |
| 2019 | $4,115 | $212,100 | $120,200 | $91,900 |
| 2018 | $4,298 | $200,300 | $120,200 | $80,100 |
| 2017 | $4,296 | $200,300 | $120,200 | $80,100 |
| 2016 | $4,196 | $200,300 | $120,200 | $80,100 |
| 2015 | $4,340 | $186,600 | $114,100 | $72,500 |
| 2014 | $4,245 | $185,600 | $114,100 | $71,500 |
| 2013 | $4,245 | $185,600 | $114,100 | $71,500 |
Property History
| Date | Event | Price | Change | Sq Ft Price |
|---|---|---|---|---|
| 05/28/2025 05/28/25 | For Sale | $1,389,000 | -- | $408 / Sq Ft |
Purchase History
| Date | Type | Sale Price | Title Company |
|---|---|---|---|
| Warranty Deed | $240,000 | None Available | |
| Warranty Deed | $240,000 | None Available | |
| Deed | -- | -- |
Mortgage History
| Date | Status | Loan Amount | Loan Type |
|---|---|---|---|
| Previous Owner | $100,000 | Balloon | |
| Previous Owner | $59,632 | Unknown |
Similar Homes in the area
Source: PrimeMLS
MLS Number: 5040223
APN: PLHM-000028-000000-000002-000010
- 26 Willow St
- 436 Mammoth Rd
- 15 Hickory Hill Rd
- 4 Jennifer Dr
- 10 Oakland Ridge Rd Unit 11
- 290 Mammoth Rd
- Lot 6 Carmel Rd
- 6 Carmel Rd
- Lot 2 Carmel Rd
- 11 Windsor Ln Unit B
- 3 Newbury Rd
- 24 Goldfinch Dr
- 42-44 Nashua Rd
- 12 Independence Dr
- 142 Westfall Rd
- 19 Melissa Cir
- 00 Mammoth Rd
- 17 Brookview Dr
- 21 Cornstalk Ln
- 20 Hancock Ln
- 17 Jericho Rd
- 47 Oriole Dr
- 78 Jackson Ave Unit 1
- 7 Spaulding Hill Rd
- 18 Spare St
- 91 Mill St
- 51 Mill St
- 49 Parker Ave Unit 14
- 251 Sladen St Unit 304
- 251 Sladen St Unit 303
- 439 Mammoth Rd
- 349 Hildreth St Unit 21
- 240 Barker Ave
- 942 Lakeview Ave Unit 5
- 250 Skyline Dr
- 310 University Ave Unit 1
- 21 18th St Unit 21
- 17 E Meadow Ln
- 3 East Meadow Unit A
- 174 4th Ave
