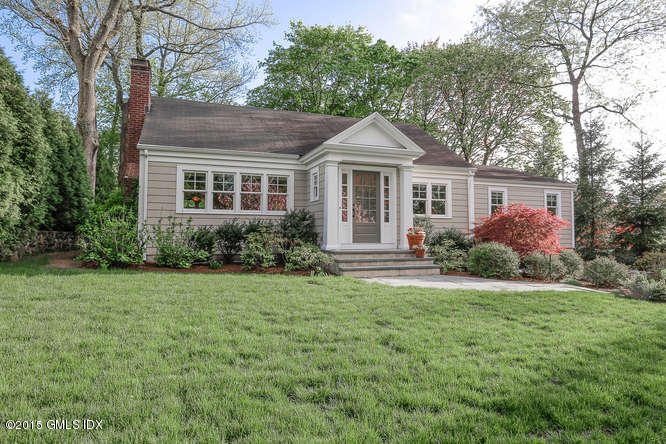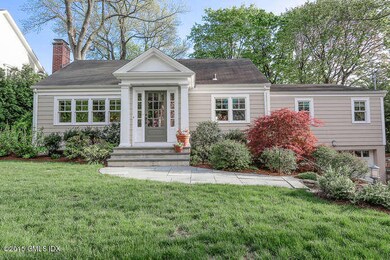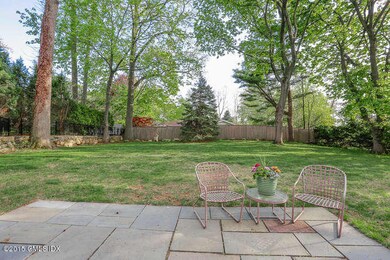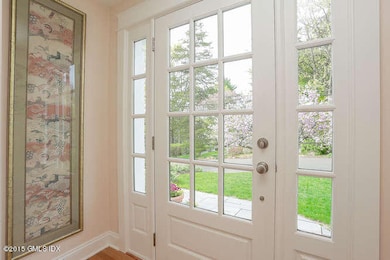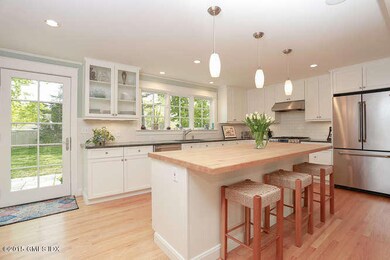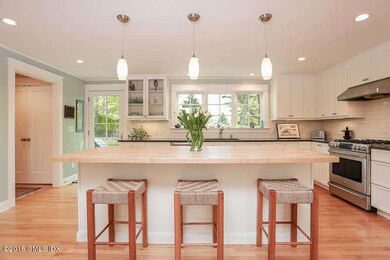
6 Buxton Ln Riverside, CT 06878
Riverside NeighborhoodAbout This Home
As of October 2019BEAUTIFULLY & TOTALLY RENOVATED. LARGE, FLAT BACKYARD WITH TERRACE, BORDERED BY STONE WALL. MATURE LANDSCAPING. FAR ALLOWS EXPANSION. SQ FOOTAGE DOES NOT INCLUDE LOWER LEVEL (620 SQUARE FEET). WALK TO TRAIN,RIVERSIDE, AND EMS.
Last Agent to Sell the Property
BHHS New England Properties License #RES.0576866 Listed on: 05/04/2015

Last Buyer's Agent
JoAnn McCarthy
Douglas Elliman of Connecticut
Home Details
Home Type
Single Family
Est. Annual Taxes
$11,827
Year Built
1954
Lot Details
0
Parking
2
Listing Details
- Prop. Type: Residential
- Year Built: 1954
- Property Sub Type: Single Family Residence
- Lot Size Acres: 0.28
- Inclusions: Washer/Dryer, Flat Screen TV, All Kitchen Applncs
- Architectural Style: Cape Cod
- Garage Yn: Yes
- Special Features: None
Interior Features
- Has Basement: Full
- Full Bathrooms: 2
- Half Bathrooms: 1
- Total Bedrooms: 3
- Fireplaces: 1
- Fireplace: Yes
- Interior Amenities: Whirlpool Tub, Eat-in Kitchen, Kitchen Island, Cat 5/6 Wiring, Entrance Foyer, Built-in Features
- Other Room Comments:Playroom: Yes
- Other Room LevelFP:LL49: 1
- Other Room LevelFP 2:LL50: 1
- Basement Type:Full: Yes
- Other Room Comments 2:Office Space2: Yes
Exterior Features
- Roof: Asphalt, Fiberglass
- Lot Features: Level, Stone Wall
- Pool Private: No
- Construction Type: Shingle Siding, Clapboard
Garage/Parking
- Attached Garage: No
- Garage Spaces: 2.0
- Parking Features: Garage Door Opener
- General Property Info:Garage Desc: Under
- Features:Auto Garage Door: Yes
Utilities
- Water Source: Public
- Cooling: Central A/C
- Cooling Y N: Yes
- Heating: Hydro-Air, Natural Gas
- Heating Yn: Yes
- Sewer: Public Sewer
Schools
- Elementary School: Riverside
- Middle Or Junior School: Eastern
Lot Info
- Zoning: R-12
- Lot Size Sq Ft: 12196.8
- Parcel #: 05-2532/S
- ResoLotSizeUnits: Acres
Similar Homes in the area
Home Values in the Area
Average Home Value in this Area
Property History
| Date | Event | Price | Change | Sq Ft Price |
|---|---|---|---|---|
| 10/28/2019 10/28/19 | Sold | $1,500,000 | -6.0% | $674 / Sq Ft |
| 09/27/2019 09/27/19 | Pending | -- | -- | -- |
| 07/09/2019 07/09/19 | For Sale | $1,595,000 | 0.0% | $717 / Sq Ft |
| 07/08/2015 07/08/15 | Sold | $1,595,000 | 0.0% | $717 / Sq Ft |
| 05/15/2015 05/15/15 | Pending | -- | -- | -- |
| 05/04/2015 05/04/15 | For Sale | $1,595,000 | -- | $717 / Sq Ft |
Tax History Compared to Growth
Tax History
| Year | Tax Paid | Tax Assessment Tax Assessment Total Assessment is a certain percentage of the fair market value that is determined by local assessors to be the total taxable value of land and additions on the property. | Land | Improvement |
|---|---|---|---|---|
| 2021 | $11,827 | $1,083,670 | $774,900 | $308,770 |
Agents Affiliated with this Home
-
JoAnn McCarthy

Seller's Agent in 2019
JoAnn McCarthy
BHHS New England Properties
(203) 561-5160
14 in this area
30 Total Sales
-
Julie Church

Buyer's Agent in 2019
Julie Church
Houlihan Lawrence
(203) 561-9373
19 in this area
138 Total Sales
-
Ann Robb

Seller's Agent in 2015
Ann Robb
BHHS New England Properties
(203) 500-2311
1 in this area
2 Total Sales
Map
Source: Greenwich Association of REALTORS®
MLS Number: 93211
APN: GREE M:05 B:2532/S
- 76 Riverside Ave
- 39 Riverside Ave
- 32 Meyer Place
- 36 Hendrie Ave
- 89 River Rd Unit 303
- 52 Breezemont Ave
- 523 E Putnam Ave Unit B
- 9 River Rd Unit 408
- 6 Dorchester Ln
- 453 E Putnam Ave Unit 1I
- 7 River Rd Unit Boat Slip E-8
- 7 River Rd Unit Boat Slip C-8
- 7 River Rd Unit Boat Slip D-14
- 35 Druid Ln
- 23 W West View Place
- 3 Relay Ct
- 25 Dialstone Ln
- 44 Valley Rd Unit A
- 11 Mill Pond Ct
- 35 Club Rd
