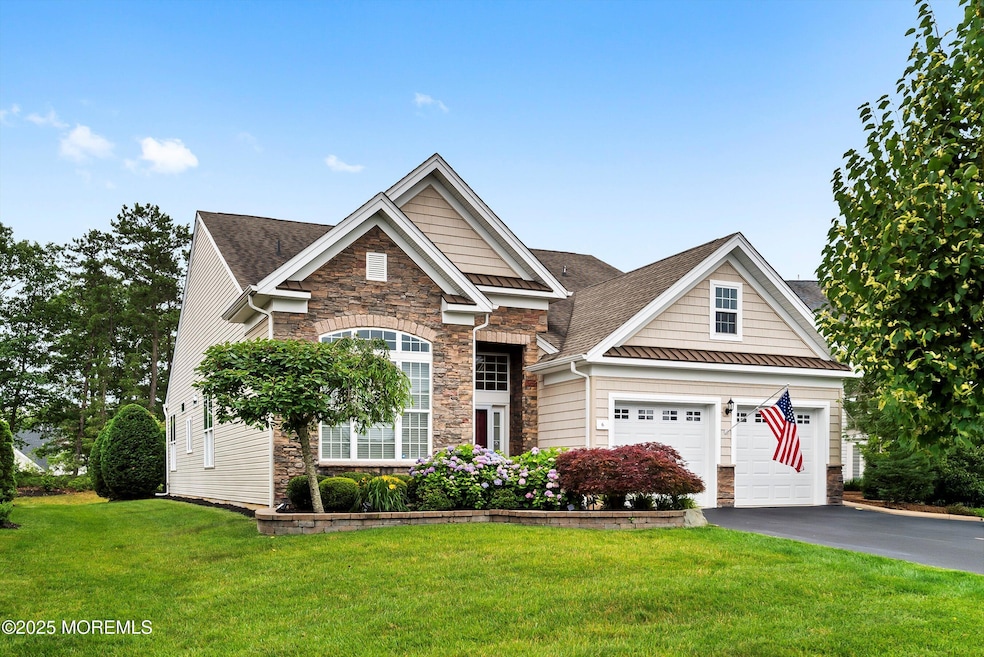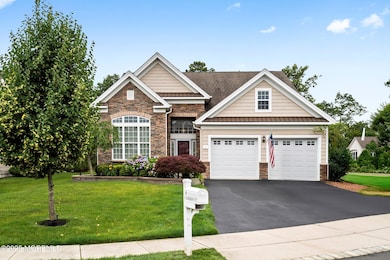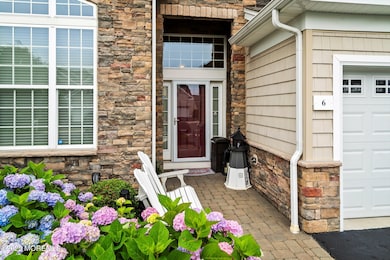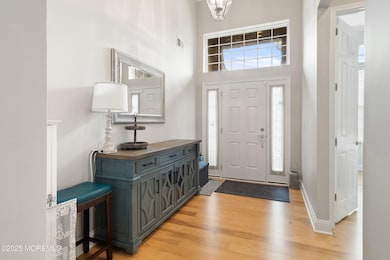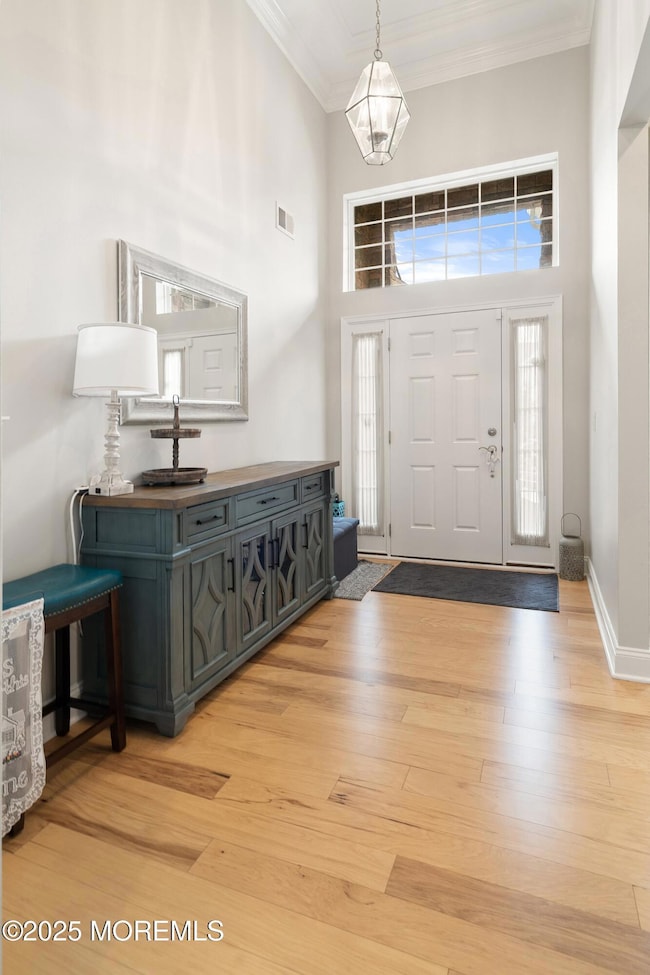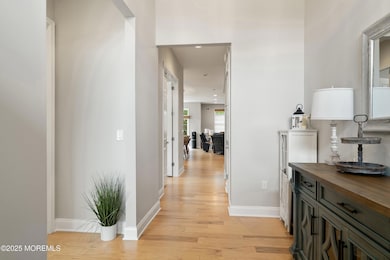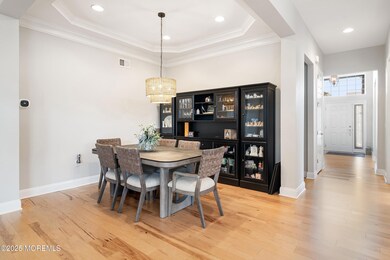
6 Cameron Ct Forked River, NJ 08731
Lacey Township NeighborhoodHighlights
- Senior Community
- Attic
- Breakfast Area or Nook
- Wood Flooring
- Granite Countertops
- Built-In Double Oven
About This Home
As of July 2025Beautifully landscaped home, as you enter you'll notice the impressive high ceilings, hardwood floors that lead you to the main living area. Open floor plan with Dining Room, Living Room w/ gas fireplace & a Gourmet Kitchen. All SS appliances, Double Wall Ovens, Pantry, Electric induction cooktop (gas line available), Granite Countertops and expansive center island w/ plenty of storage. Sliders to rear paved patio w/ awning. Primary bedroom, custom walk-in closet, an add'l closet, Large ensuite bathroom with DBL sinks, linen closet and walk-in shower. 2 add'l bedrooms, Bathroom, Laundry rm, 2 Car Garage & a walk up Attic. The community offers a Fitness Center, pool, crafts, billiards + much more. Mthly association fee includes, lawn care, snow removal & maintenance of all amenities.
Last Agent to Sell the Property
Berkshire Hathaway HomeServices Fox & Roach - Red Bank License #1865470 Listed on: 06/19/2025

Home Details
Home Type
- Single Family
Est. Annual Taxes
- $10,585
Year Built
- Built in 2014
Lot Details
- 6,970 Sq Ft Lot
- Lot Dimensions are 55 x 126
- Sprinkler System
HOA Fees
- $265 Monthly HOA Fees
Parking
- 2 Car Attached Garage
- Garage Door Opener
- Driveway
Home Design
- Slab Foundation
- Shingle Roof
- Stone Siding
- Vinyl Siding
- Stone
Interior Spaces
- 2,033 Sq Ft Home
- 1-Story Property
- Ceiling height of 9 feet on the main level
- Gas Fireplace
- Thermal Windows
- French Doors
- Sliding Doors
- Living Room
- Dining Room
- Walkup Attic
- Storm Doors
Kitchen
- Breakfast Area or Nook
- Breakfast Bar
- Built-In Double Oven
- Portable Range
- Microwave
- Dishwasher
- Kitchen Island
- Granite Countertops
Flooring
- Wood
- Ceramic Tile
Bedrooms and Bathrooms
- 3 Bedrooms
- 2 Full Bathrooms
Outdoor Features
- Patio
Schools
- Lacey Township High School
Utilities
- Central Air
- Heating System Uses Natural Gas
- Natural Gas Water Heater
Community Details
- Senior Community
- Sea Breeze @ Lacey Subdivision
Listing and Financial Details
- Exclusions: Blinds in living room and kitchen Washer and Dryer Refrigerator in garage
- Assessor Parcel Number 13-01901-22-00051
Ownership History
Purchase Details
Home Financials for this Owner
Home Financials are based on the most recent Mortgage that was taken out on this home.Purchase Details
Home Financials for this Owner
Home Financials are based on the most recent Mortgage that was taken out on this home.Purchase Details
Similar Homes in the area
Home Values in the Area
Average Home Value in this Area
Purchase History
| Date | Type | Sale Price | Title Company |
|---|---|---|---|
| Deed | $640,000 | Clear To Close Title | |
| Deed | $455,000 | None Available | |
| Deed | $471,976 | None Available |
Property History
| Date | Event | Price | Change | Sq Ft Price |
|---|---|---|---|---|
| 07/31/2025 07/31/25 | Sold | $650,000 | -2.8% | $320 / Sq Ft |
| 07/03/2025 07/03/25 | Pending | -- | -- | -- |
| 06/19/2025 06/19/25 | For Sale | $669,000 | +4.5% | $329 / Sq Ft |
| 10/30/2024 10/30/24 | Sold | $640,000 | -1.5% | $315 / Sq Ft |
| 07/30/2024 07/30/24 | Pending | -- | -- | -- |
| 07/19/2024 07/19/24 | For Sale | $649,900 | +42.8% | $320 / Sq Ft |
| 06/27/2018 06/27/18 | Sold | $455,000 | -- | $224 / Sq Ft |
Tax History Compared to Growth
Tax History
| Year | Tax Paid | Tax Assessment Tax Assessment Total Assessment is a certain percentage of the fair market value that is determined by local assessors to be the total taxable value of land and additions on the property. | Land | Improvement |
|---|---|---|---|---|
| 2024 | $9,895 | $417,700 | $138,500 | $279,200 |
| 2023 | $9,453 | $417,700 | $138,500 | $279,200 |
| 2022 | $9,453 | $417,700 | $138,500 | $279,200 |
| 2021 | $9,294 | $417,700 | $138,500 | $279,200 |
| 2020 | $8,997 | $417,700 | $138,500 | $279,200 |
| 2019 | $8,839 | $417,700 | $138,500 | $279,200 |
| 2018 | $8,734 | $417,700 | $138,500 | $279,200 |
| 2017 | $8,534 | $417,700 | $138,500 | $279,200 |
| 2016 | $8,500 | $417,700 | $138,500 | $279,200 |
| 2015 | $7,862 | $404,400 | $138,500 | $265,900 |
| 2014 | $4,443 | $37,800 | $37,800 | $0 |
Agents Affiliated with this Home
-
D
Seller's Agent in 2025
David Marino
BHHS Fox & Roach
(732) 856-1854
2 in this area
9 Total Sales
-
M
Buyer's Agent in 2025
Meagan Wilson
RE/MAX
(908) 307-0641
3 in this area
108 Total Sales
-

Seller's Agent in 2024
Janice Hergert
Better Homes and Gardens Real Estate Murphy & Co
(908) 337-4383
11 in this area
48 Total Sales
-
W
Seller's Agent in 2018
William Roth
Weichert Realtors-Forked River
-
M
Buyer's Agent in 2018
Marilyn Hept
Prudential New Jersey Properties
Map
Source: MOREMLS (Monmouth Ocean Regional REALTORS®)
MLS Number: 22518188
APN: 13-01901-22-00051
- 5 Cameron Ct
- 3 Farnham Ct
- 7 Elsiah St
- 3 Elsiah St
- 1 Elsiah St
- 65 Ambermist Way
- 5 Hamptonshire Way
- 16 Gladstone St
- 1014 Trenton Ave N
- 0 Bell St Unit 22435103
- 933 Chelsea St
- 172 Arborridge Dr
- 100 Arborridge Dr
- 161 Arborridge Dr
- 930 Devon St
- 718 Radcliffe Rd
- 705 Princeton Rd
- 715 Radcliffe Rd
- 727 Oxford Rd
- 720 Weehawken Ave
