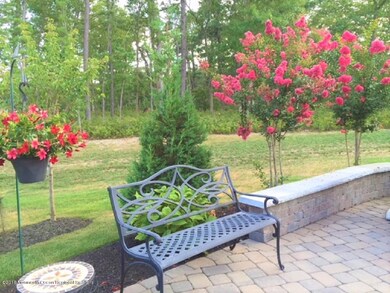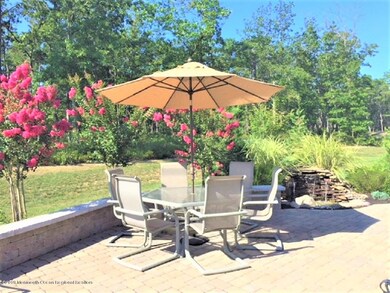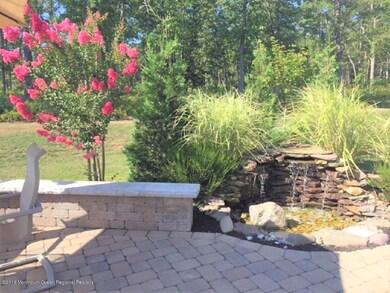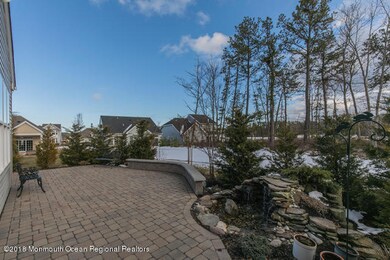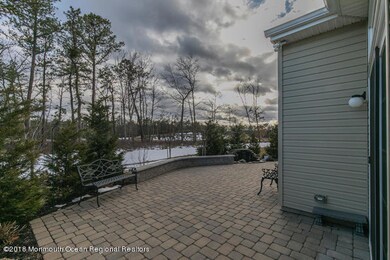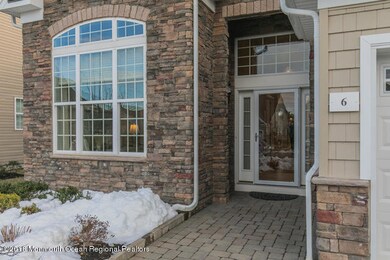
6 Cameron Ct Forked River, NJ 08731
Lacey Township NeighborhoodHighlights
- Fitness Center
- Custom Home
- Backs to Trees or Woods
- Senior Community
- Clubhouse
- Wood Flooring
About This Home
As of July 2025Better than NEW move-in ready! Popular Binghamton Model in desirable SeaBreeze. Light, bright,& airy! Over $154,000 in custom upgrades! Rarely available location on premium lot on cul-de-sac,just steps to award-winning Clubhouse. Open floor plan with EXPANDED GOURMET KITCHEN, GREAT RM, MASTER BEDRM & GARAGE w/walk-up stairs to finished attic. 5'' hickory flooring throughout home. Kitchen features large 10' custom granite island, Carrera marble backsplash,& cozy window seat. Den/office has closet and can be used as 3rd bedroom. South-facing windows provide sun-drenched living space. Wooded backyard with custom paver patio has wall, lighting, landscaping, perfect for entertaining! Beautiful waterfall pond ideal for relaxing with your morning coffee. Owners only lived in 6 mos per yr!
Last Agent to Sell the Property
William Roth
Weichert Realtors-Forked River License #9697721 Listed on: 03/17/2018
Last Buyer's Agent
Marilyn Hept
Prudential New Jersey Properties
Home Details
Home Type
- Single Family
Est. Annual Taxes
- $8,534
Year Built
- Built in 2014
Lot Details
- Lot Dimensions are 55 x 126
- Cul-De-Sac
- Landscaped
- Backs to Trees or Woods
HOA Fees
- $226 Monthly HOA Fees
Parking
- 2 Car Garage
- Garage Door Opener
- Double-Wide Driveway
Home Design
- Custom Home
- Slab Foundation
- Shingle Roof
- Cedar Shake Siding
- Shake Siding
- Stone Siding
- Vinyl Siding
Interior Spaces
- 2,033 Sq Ft Home
- 1-Story Property
- Crown Molding
- Tray Ceiling
- Ceiling height of 9 feet on the main level
- Ceiling Fan
- Light Fixtures
- Blinds
- Sliding Doors
- Great Room
- Breakfast Room
- Dining Room
- Den
- Walkup Attic
- Laundry Room
Kitchen
- Breakfast Bar
- Built-In Double Oven
- Electric Cooktop
- Portable Range
- Microwave
- Dishwasher
- Kitchen Island
- Disposal
Flooring
- Wood
- Ceramic Tile
Bedrooms and Bathrooms
- 3 Bedrooms
- Walk-In Closet
- 2 Full Bathrooms
- Dual Vanity Sinks in Primary Bathroom
- Primary Bathroom includes a Walk-In Shower
Accessible Home Design
- Wheelchair Access
- Chairlift
- Accessible Doors
Outdoor Features
- Patio
- Exterior Lighting
Schools
- Lacey Township High School
Utilities
- Forced Air Heating and Cooling System
- Heating System Uses Natural Gas
- Programmable Thermostat
- Natural Gas Water Heater
Listing and Financial Details
- Exclusions: Washer, Dryer, Refrigerator
- Assessor Parcel Number 13-01901-22-00051
Community Details
Overview
- Senior Community
- Front Yard Maintenance
- Association fees include trash, common area, lawn maintenance, mgmt fees, pool, rec facility, snow removal
- Sea Breeze @ Lacey Subdivision, Binghamton Country M Floorplan
Amenities
- Common Area
- Clubhouse
- Community Center
- Recreation Room
Recreation
- Tennis Courts
- Shuffleboard Court
- Fitness Center
- Community Pool
- Community Spa
- Jogging Path
- Snow Removal
Security
- Resident Manager or Management On Site
- Controlled Access
Ownership History
Purchase Details
Home Financials for this Owner
Home Financials are based on the most recent Mortgage that was taken out on this home.Purchase Details
Home Financials for this Owner
Home Financials are based on the most recent Mortgage that was taken out on this home.Purchase Details
Similar Homes in Forked River, NJ
Home Values in the Area
Average Home Value in this Area
Purchase History
| Date | Type | Sale Price | Title Company |
|---|---|---|---|
| Deed | $640,000 | Clear To Close Title | |
| Deed | $455,000 | None Available | |
| Deed | $471,976 | None Available |
Property History
| Date | Event | Price | Change | Sq Ft Price |
|---|---|---|---|---|
| 07/31/2025 07/31/25 | Sold | $650,000 | -2.8% | $320 / Sq Ft |
| 07/03/2025 07/03/25 | Pending | -- | -- | -- |
| 06/19/2025 06/19/25 | For Sale | $669,000 | +4.5% | $329 / Sq Ft |
| 10/30/2024 10/30/24 | Sold | $640,000 | -1.5% | $315 / Sq Ft |
| 07/30/2024 07/30/24 | Pending | -- | -- | -- |
| 07/19/2024 07/19/24 | For Sale | $649,900 | +42.8% | $320 / Sq Ft |
| 06/27/2018 06/27/18 | Sold | $455,000 | -- | $224 / Sq Ft |
Tax History Compared to Growth
Tax History
| Year | Tax Paid | Tax Assessment Tax Assessment Total Assessment is a certain percentage of the fair market value that is determined by local assessors to be the total taxable value of land and additions on the property. | Land | Improvement |
|---|---|---|---|---|
| 2024 | $9,895 | $417,700 | $138,500 | $279,200 |
| 2023 | $9,453 | $417,700 | $138,500 | $279,200 |
| 2022 | $9,453 | $417,700 | $138,500 | $279,200 |
| 2021 | $9,294 | $417,700 | $138,500 | $279,200 |
| 2020 | $8,997 | $417,700 | $138,500 | $279,200 |
| 2019 | $8,839 | $417,700 | $138,500 | $279,200 |
| 2018 | $8,734 | $417,700 | $138,500 | $279,200 |
| 2017 | $8,534 | $417,700 | $138,500 | $279,200 |
| 2016 | $8,500 | $417,700 | $138,500 | $279,200 |
| 2015 | $7,862 | $404,400 | $138,500 | $265,900 |
| 2014 | $4,443 | $37,800 | $37,800 | $0 |
Agents Affiliated with this Home
-
D
Seller's Agent in 2025
David Marino
BHHS Fox & Roach
(732) 856-1854
2 in this area
9 Total Sales
-
M
Buyer's Agent in 2025
Meagan Wilson
RE/MAX
(908) 307-0641
3 in this area
108 Total Sales
-

Seller's Agent in 2024
Janice Hergert
Better Homes and Gardens Real Estate Murphy & Co
(908) 337-4383
11 in this area
48 Total Sales
-
W
Seller's Agent in 2018
William Roth
Weichert Realtors-Forked River
-
M
Buyer's Agent in 2018
Marilyn Hept
Prudential New Jersey Properties
Map
Source: MOREMLS (Monmouth Ocean Regional REALTORS®)
MLS Number: 21810077
APN: 13-01901-22-00051
- 5 Cameron Ct
- 3 Farnham Ct
- 7 Elsiah St
- 3 Elsiah St
- 1 Elsiah St
- 65 Ambermist Way
- 5 Hamptonshire Way
- 16 Gladstone St
- 1014 Trenton Ave N
- 0 Bell St Unit 22435103
- 933 Chelsea St
- 172 Arborridge Dr
- 100 Arborridge Dr
- 161 Arborridge Dr
- 930 Devon St
- 718 Radcliffe Rd
- 705 Princeton Rd
- 715 Radcliffe Rd
- 727 Oxford Rd
- 720 Weehawken Ave

