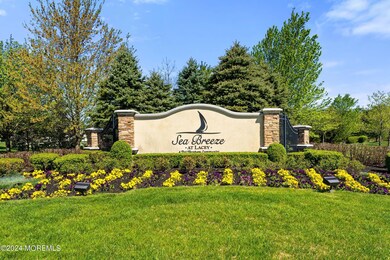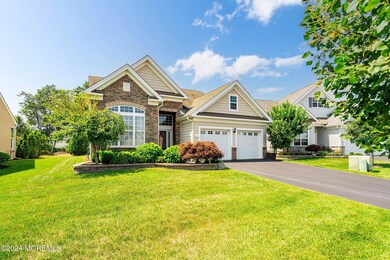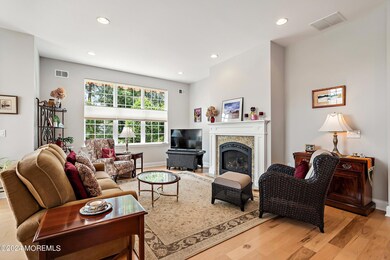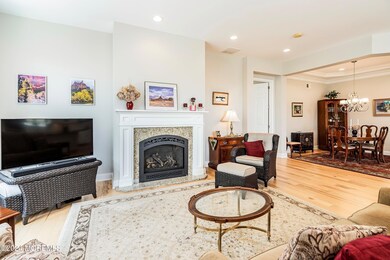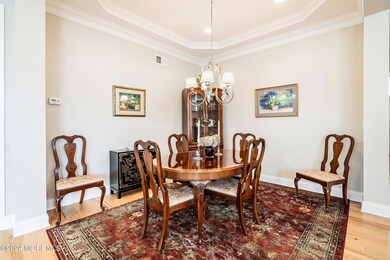
6 Cameron Ct Forked River, NJ 08731
Lacey Township NeighborhoodHighlights
- Fitness Center
- Senior Community
- Wood Flooring
- In Ground Pool
- Clubhouse
- Attic
About This Home
As of October 2024Welcome to Sea Breeze at Lacey! This lovely home offers one floor living with abundance of sq footage &modern amenities. This open floor plan enjoys hardwd floors, an abundance of natural light &high ceilings to compliment the generous sized rooms. Gas fireplace in Living room, Gourmet kitchen with granite tops, oversized center island, stainless steel appliance package incl: dbl wall oven, electric induction cooktop-gas line available,Microwave, dishwasher & deep sink. Breakfast nook features additional cabinetry, window seat & sliders to rear patio. EXPANDED Primary Suite w/walk in & double closets & large ensuite. 2 additional bedrms &main bath, laundry rm & 2 car gar +walkup attic. Sea Breeze offers putting green, billiards, crafts, cards, pool,fitness ctr, bocce, tennis + much more! The monthly association fee includes lawn care, snow removal, and maintenance of all of the amazing amenities. Closing fees: Reserves: $600. Capital Contribution: $964.
Last Agent to Sell the Property
Better Homes and Gardens Real Estate Murphy & Co License #8336510 Listed on: 07/19/2024

Last Buyer's Agent
Berkshire Hathaway HomeServices Fox & Roach - Red Bank License #1865470

Home Details
Home Type
- Single Family
Est. Annual Taxes
- $9,895
Year Built
- Built in 2014
Lot Details
- 6,970 Sq Ft Lot
- Lot Dimensions are 55 x 126
- Landscaped
- Sprinkler System
HOA Fees
- $256 Monthly HOA Fees
Parking
- 2 Car Garage
- Oversized Parking
- Parking Storage or Cabinetry
- Garage Door Opener
- Driveway
Home Design
- Slab Foundation
- Shingle Roof
- Stone Siding
- Vinyl Siding
- Stone
Interior Spaces
- 2,033 Sq Ft Home
- 1-Story Property
- Ceiling height of 9 feet on the main level
- Gas Fireplace
- Thermal Windows
- Insulated Windows
- French Doors
- Sliding Doors
- Living Room
- Dining Room
- Walkup Attic
- Storm Doors
Kitchen
- Breakfast Area or Nook
- Breakfast Bar
- Built-In Double Oven
- Portable Range
- Microwave
- Dishwasher
- Kitchen Island
- Granite Countertops
Flooring
- Wood
- Ceramic Tile
Bedrooms and Bathrooms
- 3 Bedrooms
- 2 Full Bathrooms
- Primary bathroom on main floor
- Dual Vanity Sinks in Primary Bathroom
- Primary Bathroom includes a Walk-In Shower
Laundry
- Dryer
- Washer
Outdoor Features
- In Ground Pool
- Patio
Schools
- Lacey Township High School
Utilities
- Central Air
- Heating System Uses Natural Gas
- Natural Gas Water Heater
Listing and Financial Details
- Assessor Parcel Number 13-01901-22-00051
Community Details
Overview
- Senior Community
- Front Yard Maintenance
- Association fees include trash, common area, lawn maintenance, pool, rec facility, sewer, snow removal
- Sea Breeze @ Lacey Subdivision, Binghamton County Floorplan
Amenities
- Common Area
- Clubhouse
- Community Center
- Recreation Room
Recreation
- Tennis Courts
- Bocce Ball Court
- Shuffleboard Court
- Fitness Center
- Community Pool
- Jogging Path
- Snow Removal
Security
- Security Guard
Ownership History
Purchase Details
Home Financials for this Owner
Home Financials are based on the most recent Mortgage that was taken out on this home.Purchase Details
Home Financials for this Owner
Home Financials are based on the most recent Mortgage that was taken out on this home.Purchase Details
Similar Homes in the area
Home Values in the Area
Average Home Value in this Area
Purchase History
| Date | Type | Sale Price | Title Company |
|---|---|---|---|
| Deed | $640,000 | Clear To Close Title | |
| Deed | $455,000 | None Available | |
| Deed | $471,976 | None Available |
Property History
| Date | Event | Price | Change | Sq Ft Price |
|---|---|---|---|---|
| 06/19/2025 06/19/25 | For Sale | $669,000 | +4.5% | $329 / Sq Ft |
| 10/30/2024 10/30/24 | Sold | $640,000 | -1.5% | $315 / Sq Ft |
| 07/30/2024 07/30/24 | Pending | -- | -- | -- |
| 07/19/2024 07/19/24 | For Sale | $649,900 | +42.8% | $320 / Sq Ft |
| 06/27/2018 06/27/18 | Sold | $455,000 | -- | $224 / Sq Ft |
Tax History Compared to Growth
Tax History
| Year | Tax Paid | Tax Assessment Tax Assessment Total Assessment is a certain percentage of the fair market value that is determined by local assessors to be the total taxable value of land and additions on the property. | Land | Improvement |
|---|---|---|---|---|
| 2024 | $9,895 | $417,700 | $138,500 | $279,200 |
| 2023 | $9,453 | $417,700 | $138,500 | $279,200 |
| 2022 | $9,453 | $417,700 | $138,500 | $279,200 |
| 2021 | $9,294 | $417,700 | $138,500 | $279,200 |
| 2020 | $8,997 | $417,700 | $138,500 | $279,200 |
| 2019 | $8,839 | $417,700 | $138,500 | $279,200 |
| 2018 | $8,734 | $417,700 | $138,500 | $279,200 |
| 2017 | $8,534 | $417,700 | $138,500 | $279,200 |
| 2016 | $8,500 | $417,700 | $138,500 | $279,200 |
| 2015 | $7,862 | $404,400 | $138,500 | $265,900 |
| 2014 | $4,443 | $37,800 | $37,800 | $0 |
Agents Affiliated with this Home
-
Janice Hergert

Seller's Agent in 2024
Janice Hergert
Better Homes and Gardens Real Estate Murphy & Co
(908) 337-4383
11 in this area
48 Total Sales
-
David Marino
D
Buyer's Agent in 2024
David Marino
BHHS Fox & Roach
(732) 856-1854
1 in this area
7 Total Sales
-
W
Seller's Agent in 2018
William Roth
Weichert Realtors-Forked River
-
M
Buyer's Agent in 2018
Marilyn Hept
Prudential New Jersey Properties
Map
Source: MOREMLS (Monmouth Ocean Regional REALTORS®)
MLS Number: 22420638
APN: 13-01901-22-00051
- 9 Cameron Ct
- 3 Farnham Ct
- 7 Elsiah St
- 3 Elsiah St
- 1 Elsiah St
- 0 Bell St Unit 22435103
- 135 Ambermist Way
- 933 Chelsea St
- 172 Arborridge Dr
- 100 Arborridge Dr
- 907 Elwood St
- 930 Devon St
- 172 Ambermist Way
- 705 Princeton Rd
- 727 Oxford Rd
- 740 Elwood St
- 711 Chelsea St
- 705 Tufts Ct
- 53 Maxim Dr
- 612 Deerhead Lake Dr

