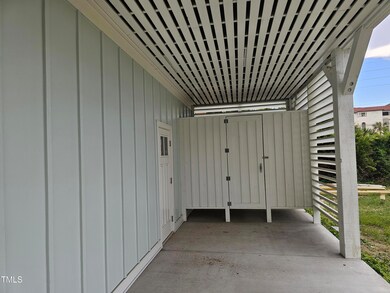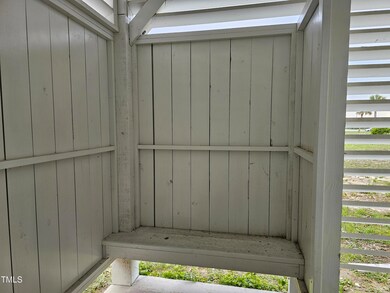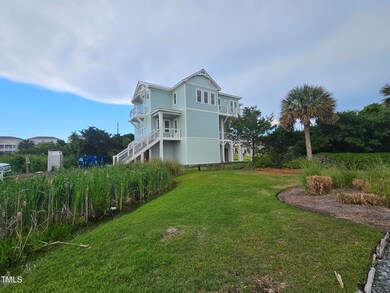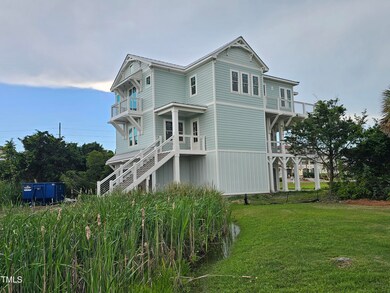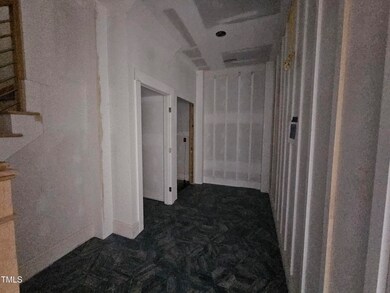
6 Cape Ln North Topsail Beach, NC 28460
Estimated payment $9,865/month
Highlights
- Very Popular Property
- Boat Dock
- Two Primary Bedrooms
- Community Beach Access
- New Construction
- Open Floorplan
About This Home
Custom-built 4BR/3.5BA coastal home in a sought-after North Topsail Beach community with water views of the Ocean Intracoastal & sound. Just a short stroll to the ocean with private beach access & parking. Features include a reverse floor plan, Thermador appliances, 2 primary suites, hardwood floors, decorative tile, and over 3,000 sq ft of living space. Metal
roof, fiber cement siding, Trex decking, and a 4-car tandem garage. Beautifully landscaped and sodded yard and paver driveway. Community amenities: pool, clubhouse, dock, boat ramp, and option to
purchase a marina boat lift. A perfect blend of location, luxury & low-maintenance living.
Home Details
Home Type
- Single Family
Est. Annual Taxes
- $976
Year Built
- Built in 2025 | New Construction
HOA Fees
- $100 Monthly HOA Fees
Home Design
- Home is estimated to be completed on 6/30/25
- Deck House
- Tri-Level Property
- Pillar, Post or Pier Foundation
- Frame Construction
- Architectural Shingle Roof
Interior Spaces
- 3,040 Sq Ft Home
- Open Floorplan
- Crown Molding
- Smooth Ceilings
- High Ceiling
- Entrance Foyer
- Great Room
- Combination Kitchen and Dining Room
- Laundry Room
Kitchen
- Eat-In Kitchen
- Microwave
- Dishwasher
- Kitchen Island
Flooring
- Tile
- Luxury Vinyl Tile
Bedrooms and Bathrooms
- 4 Bedrooms
- Main Floor Bedroom
- Double Master Bedroom
- Walk-In Closet
- Dressing Area
- Double Vanity
- Private Water Closet
- Separate Shower in Primary Bathroom
- Bathtub with Shower
- Walk-in Shower
Parking
- 7 Parking Spaces
- 3 Attached Carport Spaces
- 4 Open Parking Spaces
Accessible Home Design
- Accessible Elevator Installed
- Handicap Accessible
Outdoor Features
- Deck
- Patio
- Rear Porch
Additional Features
- 0.3 Acre Lot
- Forced Air Heating and Cooling System
Listing and Financial Details
- Assessor Parcel Number 428705177922
Community Details
Overview
- Cape Island HOA, Phone Number (512) 771-3401
- Cape Island Subdivision
Recreation
- Boat Dock
- Community Beach Access
Map
Home Values in the Area
Average Home Value in this Area
Tax History
| Year | Tax Paid | Tax Assessment Tax Assessment Total Assessment is a certain percentage of the fair market value that is determined by local assessors to be the total taxable value of land and additions on the property. | Land | Improvement |
|---|---|---|---|---|
| 2024 | $977 | $90,000 | $90,000 | $0 |
| 2023 | $977 | $90,000 | $90,000 | $0 |
| 2022 | $977 | $90,000 | $90,000 | $0 |
| 2021 | $583 | $50,000 | $50,000 | $0 |
| 2020 | $558 | $50,000 | $50,000 | $0 |
| 2019 | $558 | $50,000 | $50,000 | $0 |
| 2018 | $524 | $50,000 | $50,000 | $0 |
| 2017 | $534 | $50,000 | $50,000 | $0 |
| 2016 | $534 | $50,000 | $0 | $0 |
| 2015 | $534 | $50,000 | $0 | $0 |
| 2014 | $534 | $50,000 | $0 | $0 |
Property History
| Date | Event | Price | Change | Sq Ft Price |
|---|---|---|---|---|
| 06/26/2025 06/26/25 | For Sale | $1,750,000 | -- | $576 / Sq Ft |
Purchase History
| Date | Type | Sale Price | Title Company |
|---|---|---|---|
| Deed | -- | None Listed On Document | |
| Warranty Deed | -- | None Listed On Document | |
| Deed | -- | None Available | |
| Deed | -- | -- |
Mortgage History
| Date | Status | Loan Amount | Loan Type |
|---|---|---|---|
| Previous Owner | $80,910 | Credit Line Revolving |
About the Listing Agent

My focus is to help you achieve your real estate goals! Over the years, I've worked with buyers and sellers and provided them with the just the right information needed to make buying or selling a home a terrific experience. Eastern North Carolina is a great place to live. This vibrant part of the state has a low cost of living and spectacular home prices that could make your dream a reality!
Amy's Other Listings
Source: Doorify MLS
MLS Number: 10107174
APN: 070456
- 790 New River Inlet Rd Unit 220a
- 790 New River Inlet Rd Unit 317a
- 790 New River Inlet Rd Unit 220b
- 790 New River Inlet Rd Unit 113b
- 790 New River Inlet Rd Unit 113b
- 790 New River Inlet Rd Unit 208b
- 790 New River Inlet Rd Unit 113a
- 790 New River Inlet Rd Unit 209b
- 790 New River Inlet Rd Unit 308a
- 790 New River Inlet Rd Unit 202b
- 790 New River Inlet Rd Unit 320a
- 790 New River Inlet Rd Unit 301b
- 790 New River Inlet Rd Unit 307b
- 790 New River Inlet Rd Unit 320b
- 790 New River Inlet Rd Unit 220b
- 790 New River Inlet Rd Unit 108b
- 790 New River Inlet Rd Unit 219a
- 790 New River Inlet Rd Unit 219b
- 790 New River Inlet Rd Unit 208a
- 790 New River Inlet Rd Unit 118a
- 313 W Goldeneye Ln
- 328 Chadwick Acres Rd
- 249 Sailor St
- 238 Sailor St
- 402 Derrick Dr
- 118 Shellbank Dr
- 364 W Goldeneye Ln
- 524 White Shoal Way
- 1321 Chadwick Shores Dr
- 308 Mckenzie Place
- 1001 Sundial Cir
- 500 Compass Ct
- 315 Starfish Ln
- 1009 Meridian Dr
- 2000 New River Inlet Rd Unit 1504
- 2000 New River Inlet Rd Unit 1410
- 2000 New River Inlet Rd Unit 1505
- 2000 New River Inlet Rd Unit 1511
- 2000 New River Inlet Rd Unit 2314
- 2000 New River Inlet Rd Unit 1103

