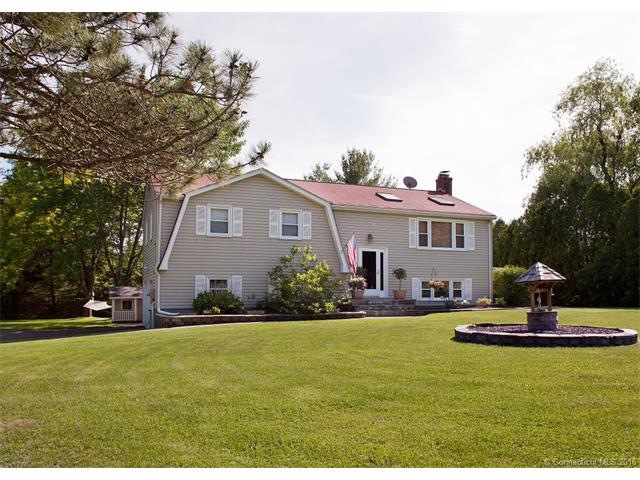
6 Carriage Ln East Granby, CT 06026
Highlights
- Above Ground Pool
- Open Floorplan
- Raised Ranch Architecture
- Carl Allgrove Elementary School Rated A
- Deck
- 2 Fireplaces
About This Home
As of June 2023Immaculate 3 bedroom Raised-Ranch ready for you to move in and enjoy! This well-maintained home features a great open floor plan, including Living Room with fireplace, formal Dining Room, eat-in Kitchen with ample storage and counter-space, sliders to deck overlooking lovely backyard with above-ground pool, 3 large bedrooms each with great closet space, finished walk-out lower level with fireplace and built-ins, nice-sized bathrooms with tile flooring, 2 car garage, above ground pool, highly efficient Carrier heating system, and so much more! Don't miss out on this fantastic home, make it yours today!
Last Agent to Sell the Property
Coldwell Banker Realty License #RES.0765023 Listed on: 06/05/2015

Last Buyer's Agent
Diane Clearwater
Keller Williams Realty-Longmdw License #RES.0784493
Home Details
Home Type
- Single Family
Est. Annual Taxes
- $5,684
Year Built
- Built in 1973
Lot Details
- 1.2 Acre Lot
- Level Lot
Home Design
- Raised Ranch Architecture
- Vinyl Siding
Interior Spaces
- 1,915 Sq Ft Home
- Open Floorplan
- Ceiling Fan
- 2 Fireplaces
Kitchen
- Oven or Range
- <<microwave>>
- Dishwasher
- Disposal
Bedrooms and Bathrooms
- 3 Bedrooms
- 2 Full Bathrooms
Laundry
- Dryer
- Washer
Partially Finished Basement
- Walk-Out Basement
- Basement Fills Entire Space Under The House
- Garage Access
Parking
- 2 Car Attached Garage
- Basement Garage
- Tuck Under Garage
- Parking Deck
- Driveway
Outdoor Features
- Above Ground Pool
- Deck
- Shed
- Rain Gutters
Schools
- R. Dudley Seymour Elementary School
- Pboe Middle School
- East Granby Middle School
- East Granby High School
Utilities
- Central Air
- Private Company Owned Well
- Electric Water Heater
Community Details
- No Home Owners Association
Ownership History
Purchase Details
Home Financials for this Owner
Home Financials are based on the most recent Mortgage that was taken out on this home.Purchase Details
Home Financials for this Owner
Home Financials are based on the most recent Mortgage that was taken out on this home.Purchase Details
Home Financials for this Owner
Home Financials are based on the most recent Mortgage that was taken out on this home.Purchase Details
Similar Homes in East Granby, CT
Home Values in the Area
Average Home Value in this Area
Purchase History
| Date | Type | Sale Price | Title Company |
|---|---|---|---|
| Warranty Deed | $345,000 | None Available | |
| Warranty Deed | $245,000 | -- | |
| Warranty Deed | $240,500 | -- | |
| Warranty Deed | $147,000 | -- |
Mortgage History
| Date | Status | Loan Amount | Loan Type |
|---|---|---|---|
| Open | $276,000 | Purchase Money Mortgage | |
| Previous Owner | $35,000 | Unknown | |
| Previous Owner | $170,000 | New Conventional | |
| Previous Owner | $200,000 | Stand Alone Refi Refinance Of Original Loan | |
| Previous Owner | $193,500 | No Value Available | |
| Previous Owner | $190,500 | No Value Available | |
| Previous Owner | $191,200 | Purchase Money Mortgage |
Property History
| Date | Event | Price | Change | Sq Ft Price |
|---|---|---|---|---|
| 06/29/2023 06/29/23 | Sold | $345,000 | +11.3% | $272 / Sq Ft |
| 04/28/2023 04/28/23 | Pending | -- | -- | -- |
| 04/20/2023 04/20/23 | For Sale | $310,000 | +26.5% | $244 / Sq Ft |
| 11/30/2015 11/30/15 | Sold | $245,000 | -8.9% | $128 / Sq Ft |
| 10/08/2015 10/08/15 | Pending | -- | -- | -- |
| 06/05/2015 06/05/15 | For Sale | $269,000 | -- | $140 / Sq Ft |
Tax History Compared to Growth
Tax History
| Year | Tax Paid | Tax Assessment Tax Assessment Total Assessment is a certain percentage of the fair market value that is determined by local assessors to be the total taxable value of land and additions on the property. | Land | Improvement |
|---|---|---|---|---|
| 2024 | $7,405 | $248,500 | $65,300 | $183,200 |
| 2023 | $5,993 | $165,100 | $62,400 | $102,700 |
| 2022 | $5,630 | $165,100 | $62,400 | $102,700 |
| 2021 | $5,547 | $165,100 | $62,400 | $102,700 |
| 2020 | $5,481 | $165,100 | $62,400 | $102,700 |
| 2019 | $5,415 | $165,100 | $62,400 | $102,700 |
| 2018 | $5,504 | $166,800 | $62,400 | $104,400 |
| 2017 | $5,404 | $166,800 | $62,400 | $104,400 |
| 2016 | $5,187 | $166,800 | $62,400 | $104,400 |
| 2015 | $5,071 | $166,800 | $62,400 | $104,400 |
| 2014 | $4,971 | $166,800 | $62,400 | $104,400 |
Agents Affiliated with this Home
-
J
Seller's Agent in 2023
James Cichetti
Lamacchia Realty
-
James Beckett, Jr.

Buyer's Agent in 2023
James Beckett, Jr.
Berkshire Hathaway Home Services
(203) 768-8598
1 in this area
31 Total Sales
-
Pamela Spica

Seller's Agent in 2015
Pamela Spica
Coldwell Banker Realty
(860) 558-8834
5 in this area
102 Total Sales
-
D
Buyer's Agent in 2015
Diane Clearwater
Keller Williams Realty-Longmdw
Map
Source: SmartMLS
MLS Number: G10050559
APN: EGRA-000008-000000-000038
- 21 Newgate Rd
- 91 Turkey Hills Rd
- 114 Peak Mountain Dr
- 2 Metacomet Ln
- 4 Coppergate Rd
- 2 Broken Arrow Dr
- 44 North Rd
- 146 Newgate Rd
- 0 N Main St Unit LOT 17 24060796
- 2 Evergreen Dr
- 57 S Main St
- 51 Schoolhouse Landing Unit 51
- 104 N Main St
- 106 N Main St
- 16 Trevor Ln
- 1 Rushford Meade
- 34 Rushford Meade Unit 34
- 153 N Main St
- 39 Ridge Blvd
- 8 Harvest Ln
