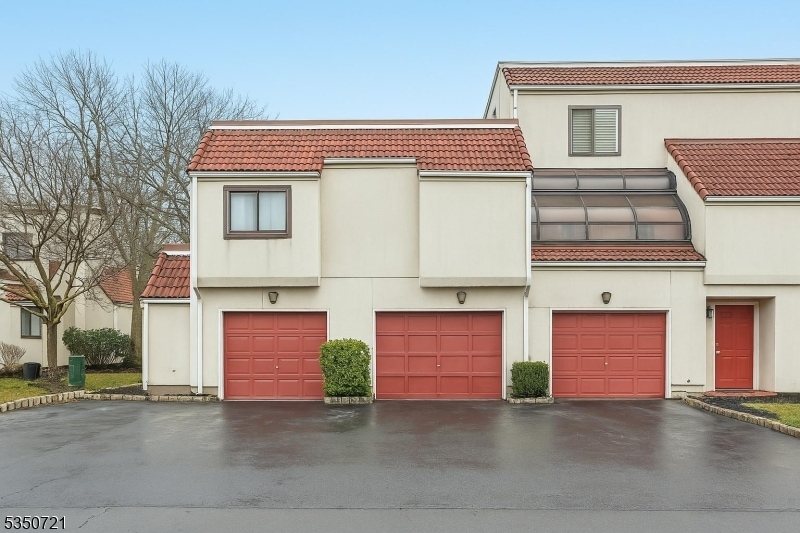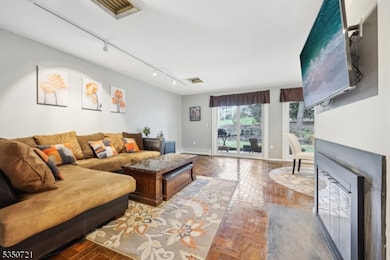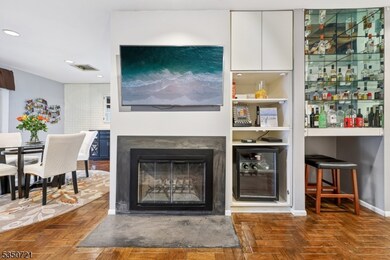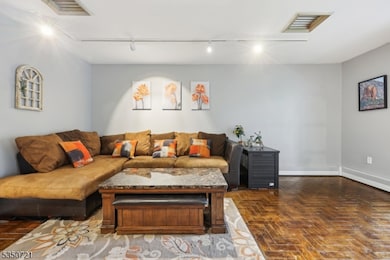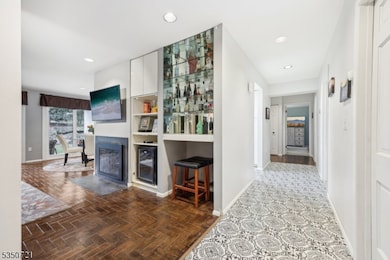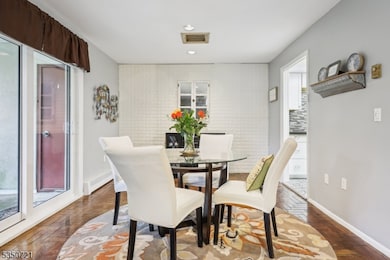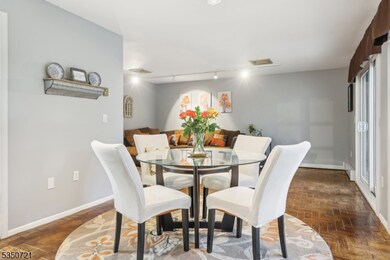
$499,000
- 2 Beds
- 3.5 Baths
- 204 Barringer Ct
- Unit 403
- West Orange, NJ
1ST FLOOR BEDROOM! 14 miles west of NYC boasting 3 spacious sun-drenched levels w/open layout, this pet-friendly east facing home's 1st flr features a well appointed kitchen, living/dining rooms, half bath & main level bedroom w/en-suite bath (ideal multi-generational living). 2nd flr delights w/an expansive sunny primary w/dressing room/bath/loft (ideal office/exercise rm/comfy den) overlooking
Nancy Chu Keller Williams Realty - NJ Metro Group
