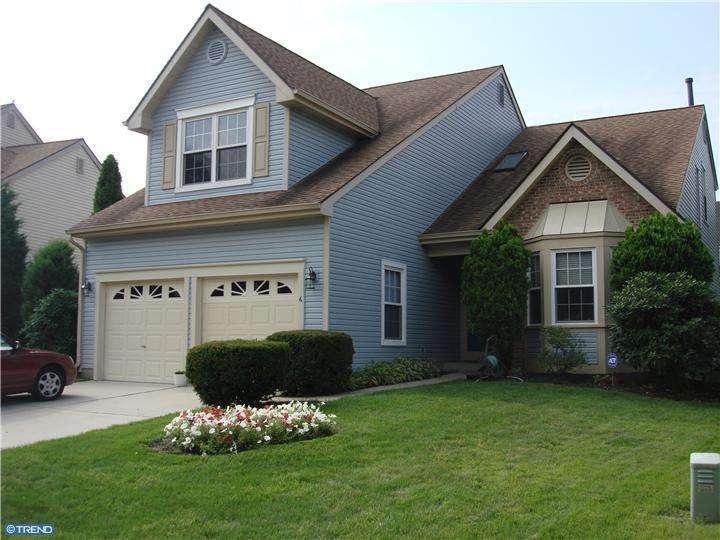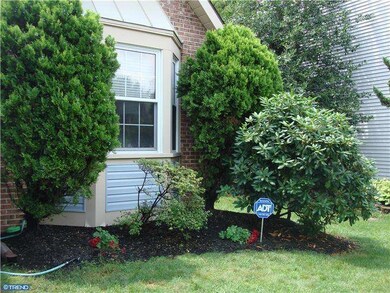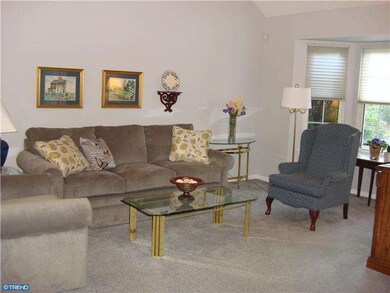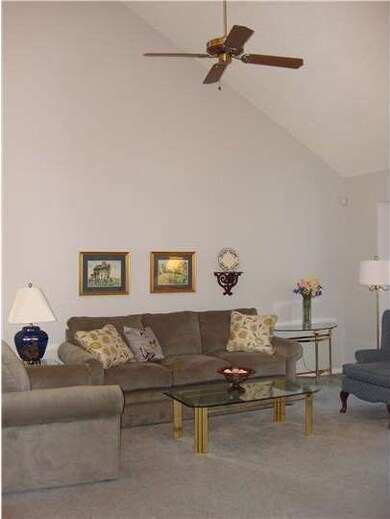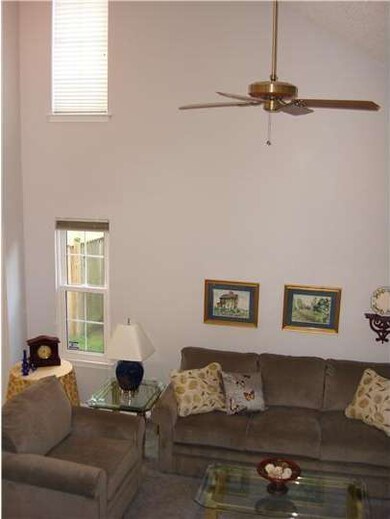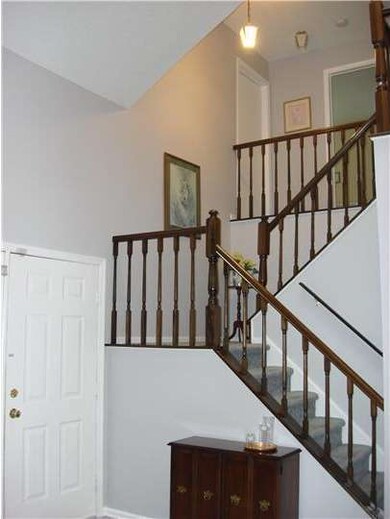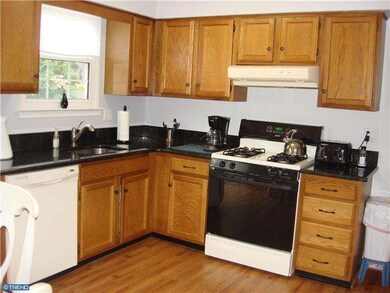
6 Christopher Mills Dr Mount Laurel, NJ 08054
Outlying Mount Laurel Township NeighborhoodEstimated Value: $567,473 - $620,000
Highlights
- Colonial Architecture
- Attic
- Butlers Pantry
- Lenape High School Rated A-
- No HOA
- 2 Car Attached Garage
About This Home
As of October 2012We're proud to present this immaculate Fordham, featuring soaring cathedral ceilings and a skylight in the living room and entryway, newer vinyl siding exterior (2011), roof (2006), brand new granite kitchen counter tops and laminate floor, and freshly painted throughout. The bathrooms are updated, and the master bath has a jacuzzi tub and a walk-in closet. The back yard has attractive plantings, a concrete patio and is partially fenced. The gas fireplace in the family room can remain, or can be removed if the buyer prefers. The 2nd bedroom has a walk-in closet, and the basement has a sump pump that is never called on for duty! This home has been lovingly maintained and freshly spruced up too! The slate pool table in the basement can be included if the buyer desires, and the buyer can continue the alarm system if they wish. Seller is providing an HMS Home Warranty. All this, and the top-rated Mt. Laurel school system and parks. Convenient location for Rte. 38, the turnpike, Rte. 295 and Rte. 73
Last Agent to Sell the Property
SHARON KVIST
RE/MAX ONE Realty-Moorestown License #TREND:BKVISTSH Listed on: 07/28/2012
Last Buyer's Agent
JEFF BLACKMAN
Weichert Realtors - Moorestown
Home Details
Home Type
- Single Family
Est. Annual Taxes
- $6,838
Year Built
- Built in 1987
Lot Details
- 6,194 Sq Ft Lot
- Level Lot
- Property is in good condition
Parking
- 2 Car Attached Garage
- 2 Open Parking Spaces
Home Design
- Colonial Architecture
- Traditional Architecture
- Pitched Roof
- Shingle Roof
- Vinyl Siding
- Concrete Perimeter Foundation
Interior Spaces
- 2,316 Sq Ft Home
- Property has 2 Levels
- Ceiling height of 9 feet or more
- Ceiling Fan
- Gas Fireplace
- Replacement Windows
- Family Room
- Living Room
- Dining Room
- Unfinished Basement
- Basement Fills Entire Space Under The House
- Home Security System
- Laundry on main level
- Attic
Kitchen
- Eat-In Kitchen
- Butlers Pantry
- Self-Cleaning Oven
- Built-In Range
- Dishwasher
- Disposal
Flooring
- Wall to Wall Carpet
- Vinyl
Bedrooms and Bathrooms
- 4 Bedrooms
- En-Suite Primary Bedroom
- En-Suite Bathroom
- 2.5 Bathrooms
- Walk-in Shower
Outdoor Features
- Patio
Schools
- Larchmont Elementary School
- Thomas E. Harrington Middle School
Utilities
- Forced Air Heating and Cooling System
- Cooling System Mounted In Outer Wall Opening
- Heating System Uses Gas
- 100 Amp Service
- Natural Gas Water Heater
- Cable TV Available
Community Details
- No Home Owners Association
- Fordham
Listing and Financial Details
- Tax Lot 00017
- Assessor Parcel Number 24-00404 01-00017
Ownership History
Purchase Details
Home Financials for this Owner
Home Financials are based on the most recent Mortgage that was taken out on this home.Similar Homes in Mount Laurel, NJ
Home Values in the Area
Average Home Value in this Area
Purchase History
| Date | Buyer | Sale Price | Title Company |
|---|---|---|---|
| Lesser Andrew J | $322,000 | Fidelity Natl Title Ins Co |
Mortgage History
| Date | Status | Borrower | Loan Amount |
|---|---|---|---|
| Open | Lesser Andrew J | $257,600 | |
| Previous Owner | Hatton Robert | $8,000 |
Property History
| Date | Event | Price | Change | Sq Ft Price |
|---|---|---|---|---|
| 10/25/2012 10/25/12 | Sold | $322,000 | -3.9% | $139 / Sq Ft |
| 08/20/2012 08/20/12 | Pending | -- | -- | -- |
| 07/28/2012 07/28/12 | For Sale | $335,000 | -- | $145 / Sq Ft |
Tax History Compared to Growth
Tax History
| Year | Tax Paid | Tax Assessment Tax Assessment Total Assessment is a certain percentage of the fair market value that is determined by local assessors to be the total taxable value of land and additions on the property. | Land | Improvement |
|---|---|---|---|---|
| 2024 | $9,369 | $308,400 | $88,000 | $220,400 |
| 2023 | $9,369 | $308,400 | $88,000 | $220,400 |
| 2022 | $9,338 | $308,400 | $88,000 | $220,400 |
| 2021 | $9,163 | $308,400 | $88,000 | $220,400 |
| 2020 | $8,984 | $308,400 | $88,000 | $220,400 |
| 2019 | $8,891 | $308,400 | $88,000 | $220,400 |
| 2018 | $8,823 | $308,400 | $88,000 | $220,400 |
| 2017 | $8,595 | $308,400 | $88,000 | $220,400 |
| 2016 | $8,466 | $308,400 | $88,000 | $220,400 |
| 2015 | $8,367 | $308,400 | $88,000 | $220,400 |
| 2014 | $8,284 | $308,400 | $88,000 | $220,400 |
Agents Affiliated with this Home
-
S
Seller's Agent in 2012
SHARON KVIST
RE/MAX
-
J
Buyer's Agent in 2012
JEFF BLACKMAN
Weichert Corporate
Map
Source: Bright MLS
MLS Number: 1004045250
APN: 24-00404-01-00017
- 4 Hartzel Ct
- 216 Martins Way Unit 216
- 20 Jazz Way
- 605A Ralston Dr Unit A
- 158 Camber Ln
- 1201A Ralston Dr
- 8 Conover Ct
- 26 Sheffield La
- 349 Hartford Rd
- 57 Bolz Ct
- 143 Banwell Ln
- 247 Everly Ct
- 206B Derry Hill Ct Unit 206
- 111 Ashby Ct Unit 111
- 417 Jamestown Ct Unit 417
- 415 Jamestown Ct Unit 415
- 165A Bradford Ct Unit 165
- 1130 Hainspt-Mt Laurel
- 329B Delancey Place Unit 329B
- 312 B Mitten La
- 6 Christopher Mills Dr
- 8 Christopher Mills Dr
- 4 Christopher Mills Dr
- 3 Hampton Ct
- 2 Hampton Ct
- 10 Christopher Mills Dr
- 4 Hampton Ct
- 12 Christopher Mills Dr
- 6 Innes Ct
- 15 Hampton Ct
- 14 Hampton Ct
- 5 Hampton Ct
- 16 Christopher Mills Dr
- 14 Christopher Mills Dr
- 13 Hampton Ct
- 5 Christopher Mills Dr
- 1 Innes Ct
- 18 Christopher Mills Dr
- 12 Hampton Ct
- 11 Hampton Ct
