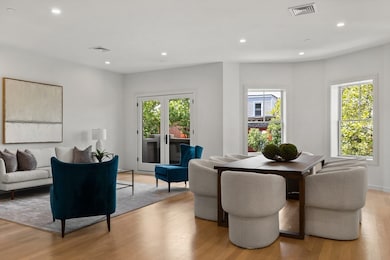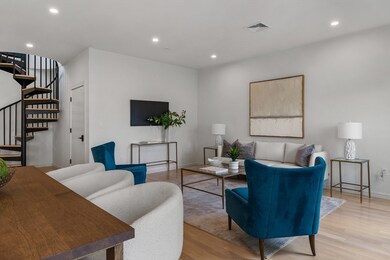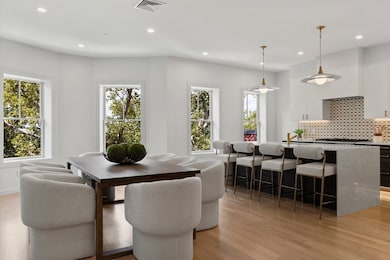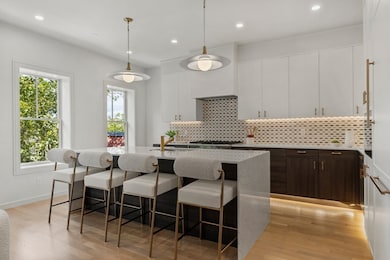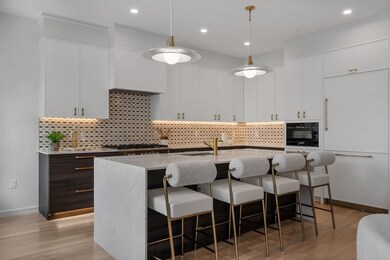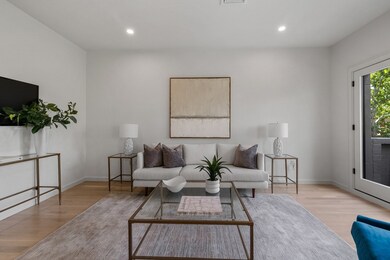6 Claflin Rd Unit 4 Brookline, MA 02445
Washington Square NeighborhoodHighlights
- City View
- 4-minute walk to Tappan Street Station
- Deck
- John D. Runkle School Rated A
- Landscaped Professionally
- 5-minute walk to Schick Park
About This Home
Available 9/1 — Live in luxury at Claflin Flats, a fully renovated penthouse in the heart of Washington Square. This 3 bed, 2.5 bath home offers 2,003 SF of open-concept living with custom cabinetry, premium finishes, and a Fisher & Paykel appliance package. Enjoy a front-facing balcony, oversized private roof deck with sweeping views, and 1 parking space. Extra storage included. Just moments to Coolidge Corner, top restaurants, shops, and the Green Line. A rare blend of space, style, and location — perfect for refined city living.
Listing Agent
Joshua Ruiz
Mason Management Residential LLC Listed on: 07/25/2025
Condo Details
Home Type
- Condominium
Year Built
- 1910
Lot Details
- Landscaped Professionally
Parking
- 1 Car Parking Space
Interior Spaces
- 2,003 Sq Ft Home
- Radiant Floor
- City Views
Kitchen
- Range with Range Hood
- Microwave
- Freezer
- Dishwasher
- Disposal
Bedrooms and Bathrooms
- 3 Bedrooms
Laundry
- Laundry in unit
- Dryer
- Washer
Outdoor Features
- Balcony
- Deck
Utilities
- Cooling Available
- Forced Air Heating System
Listing and Financial Details
- Security Deposit $8,500
- Property Available on 9/1/25
- Rent includes water, sewer, snow removal
- 12 Month Lease Term
- Assessor Parcel Number 37455
Community Details
Overview
- No Home Owners Association
Pet Policy
- Call for details about the types of pets allowed
Map
Source: MLS Property Information Network (MLS PIN)
MLS Number: 73409540
- 15 University Rd Unit 32
- 175 Winthrop Rd Unit 3
- 15 Garrison Rd
- 57 University Rd Unit Penthouse
- 321 Tappan St Unit 2
- 321 Tappan St Unit 1
- 364 Tappan St Unit 3
- 179 Rawson Rd Unit 2
- 324 Tappan St Unit 2
- 324 Tappan St Unit 1
- 59 Addington Rd Unit 3
- 108-116 Winthrop Rd
- 757 Washington St Unit 2
- 757 Washington St Unit 1
- 1731 Beacon St Unit 621
- 15 Colbourne Crescent Unit 2
- 12 Colbourne Crescent Unit 1
- 4 Fairbanks St Unit 2
- 84 Winthrop Rd Unit 1
- 120 Beaconsfield Rd Unit T-1
- 2 Claflin Rd Unit 4
- 7 Claflin Rd
- 7 Claflin Rd
- 168 Winthrop Rd Unit 4
- 9 Claflin Rd Unit 8
- 16 Garrison Rd
- 16 Garrison Rd
- 16 Garrison Rd
- 174 Winthrop Rd Unit 2
- 11 Claflin Rd Unit 1
- 190 Winthrop Rd
- 190 Winthrop Rd
- 190 Winthrop Rd
- 190 Winthrop Rd
- 183 Winthrop Rd
- 183 Winthrop Rd Unit 1
- 181 Winthrop Rd Unit 3
- 191 Winthrop Rd Unit 6
- 191 Winthrop Rd Unit 2
- 191 Winthrop Rd Unit 1

