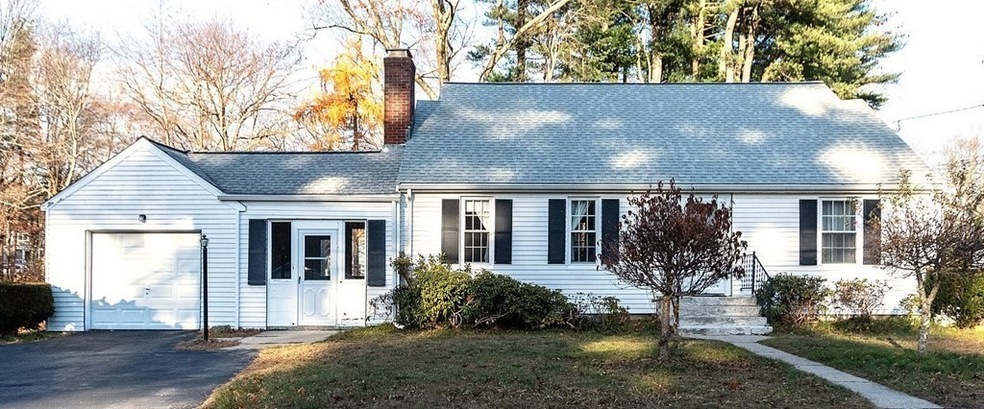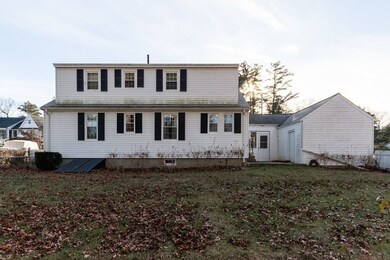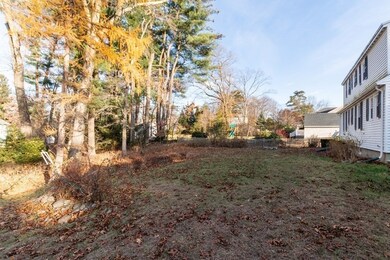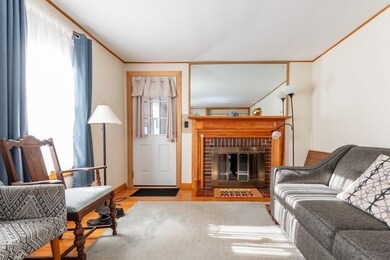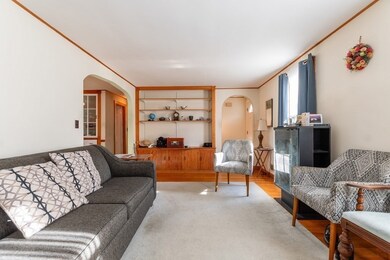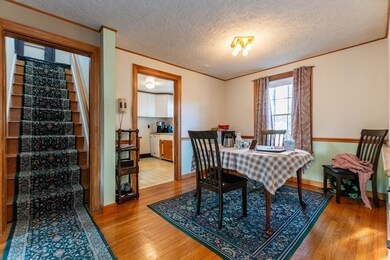
6 Clifton Rd Natick, MA 01760
Estimated Value: $803,920 - $877,000
Highlights
- Golf Course Community
- Community Stables
- Cape Cod Architecture
- Natick High School Rated A
- Medical Services
- Property is near public transit
About This Home
As of February 2024AMAZING LOCATION AND VALUE! Calling all savvy buyers, builders, developers and contractors! This 4 bedroom 2 full bath home with partially finished basement is ready for your finishing touches. Featuring updated electric, hardwood floors, central heat, vinyl windows, vinyl siding a 1 car garage attached with a breezeway and a great yard. This home is does not need any maintenance, it is move in ready and the bones are great. The new owner will probably want to paint and remodel the aesthetic and its priced accordingly. Current owners have already purchased a home to retire closer to family. all appliances come with property. Close to everything, shopping, schools, Commuter Rail and highways. Great equity purchase and inexpensive way to get 4 beds in Natick!
Home Details
Home Type
- Single Family
Est. Annual Taxes
- $7,980
Year Built
- Built in 1939
Lot Details
- 0.27 Acre Lot
- Near Conservation Area
- Level Lot
- Cleared Lot
- Property is zoned RSA
Parking
- 1 Car Attached Garage
- Parking Storage or Cabinetry
- Driveway
- Open Parking
- Off-Street Parking
- Deeded Parking
Home Design
- Cape Cod Architecture
- Frame Construction
- Blown Fiberglass Insulation
- Shingle Roof
- Concrete Perimeter Foundation
Interior Spaces
- 2,100 Sq Ft Home
- Insulated Windows
- Living Room with Fireplace
- 2 Fireplaces
- Home Security System
Kitchen
- Range
- Freezer
- Dishwasher
- Disposal
Flooring
- Wood
- Carpet
- Tile
Bedrooms and Bathrooms
- 4 Bedrooms
- Primary bedroom located on second floor
- 2 Full Bathrooms
Laundry
- Dryer
- Washer
Partially Finished Basement
- Walk-Out Basement
- Interior Basement Entry
- Block Basement Construction
- Laundry in Basement
Outdoor Features
- Bulkhead
- Rain Gutters
Location
- Property is near public transit
- Property is near schools
Schools
- Brown Elementary School
- Kennedy Middle School
- Natick High School
Utilities
- Window Unit Cooling System
- Forced Air Heating System
- Heating System Uses Oil
- 100 Amp Service
- Electric Water Heater
Listing and Financial Details
- Assessor Parcel Number 666919
Community Details
Overview
- No Home Owners Association
Amenities
- Medical Services
- Shops
- Coin Laundry
Recreation
- Golf Course Community
- Tennis Courts
- Park
- Community Stables
- Jogging Path
- Bike Trail
Ownership History
Purchase Details
Similar Homes in the area
Home Values in the Area
Average Home Value in this Area
Purchase History
| Date | Buyer | Sale Price | Title Company |
|---|---|---|---|
| Bularzik Mary J | $75,200 | -- |
Mortgage History
| Date | Status | Borrower | Loan Amount |
|---|---|---|---|
| Open | Kamath Prashant | $736,250 |
Property History
| Date | Event | Price | Change | Sq Ft Price |
|---|---|---|---|---|
| 02/29/2024 02/29/24 | Sold | $775,000 | +3.3% | $369 / Sq Ft |
| 01/23/2024 01/23/24 | Pending | -- | -- | -- |
| 01/19/2024 01/19/24 | For Sale | $750,000 | -- | $357 / Sq Ft |
Tax History Compared to Growth
Tax History
| Year | Tax Paid | Tax Assessment Tax Assessment Total Assessment is a certain percentage of the fair market value that is determined by local assessors to be the total taxable value of land and additions on the property. | Land | Improvement |
|---|---|---|---|---|
| 2025 | $8,242 | $689,100 | $479,000 | $210,100 |
| 2024 | $7,980 | $650,900 | $453,800 | $197,100 |
| 2023 | $7,991 | $632,200 | $423,200 | $209,000 |
| 2022 | $7,646 | $573,200 | $382,600 | $190,600 |
| 2021 | $7,608 | $541,100 | $362,400 | $178,700 |
| 2020 | $7,159 | $526,000 | $347,300 | $178,700 |
| 2019 | $6,685 | $526,000 | $347,300 | $178,700 |
| 2018 | $6,713 | $458,600 | $302,000 | $156,600 |
| 2017 | $5,548 | $411,300 | $257,500 | $153,800 |
| 2016 | $5,276 | $388,800 | $236,500 | $152,300 |
| 2015 | $5,203 | $376,500 | $236,500 | $140,000 |
Agents Affiliated with this Home
-
Oren Mael

Seller's Agent in 2024
Oren Mael
Sapphire Real Estate
(617) 905-7172
8 in this area
30 Total Sales
Map
Source: MLS Property Information Network (MLS PIN)
MLS Number: 73194897
APN: NATI-000025-000000-000142
- 2 Ridge Ave
- 0 Ridge Ave
- 13 Fairway Cir Unit 13
- 16 Hampton Rd
- 21 Sherwood Rd
- 30 Robinhood Rd
- 2 Greenwood Rd
- 191 Speen St
- 10 Travis Rd
- 18 Lodge Rd
- 154 Mill St
- 24 Edwards Rd
- 315 Bacon St Unit 1
- 186 Mill St
- 120 Hartford St
- 10 Nouvelle Way Unit 703
- 10 Nouvelle Way Unit 611
- 10 Nouvelle Way Unit 923
- 10 Nouvelle Way Unit T628
- 40 Nouvelle Way Unit 749
