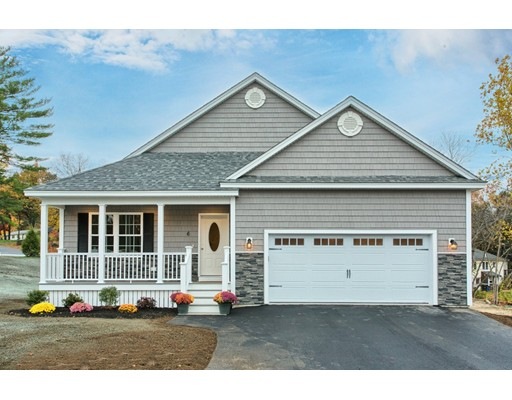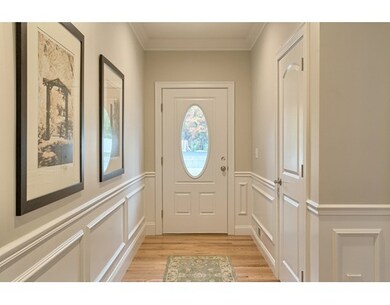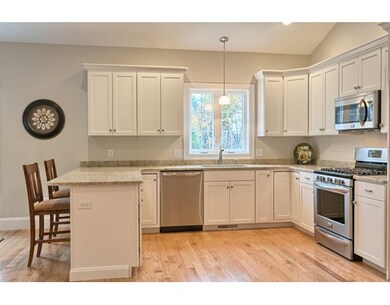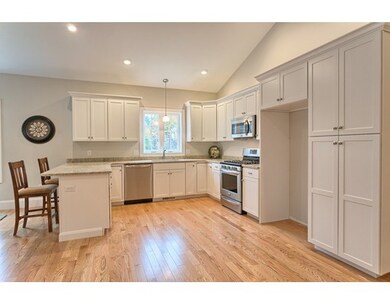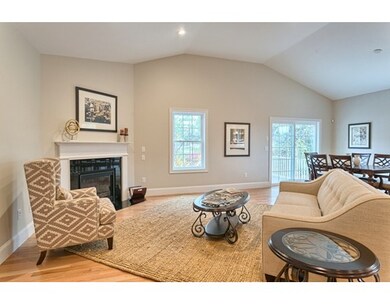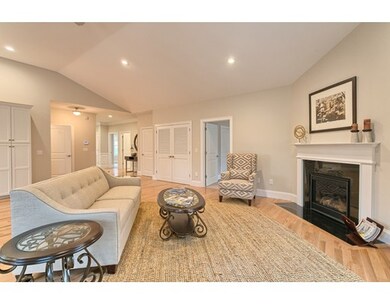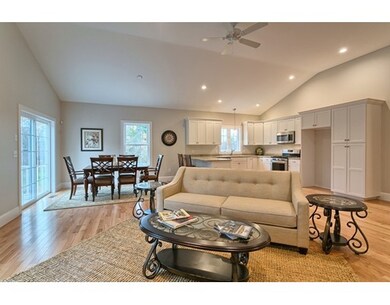
6 Cobblestone Dr Unit 28 Hudson, NH 03051
About This Home
As of August 2017Welcome to Cobblestone Village Hudson's newest 55+ Community consisting of 28 detached condominium units. Most units abut either conservation land or Benson's park. Each ranch style unit features two bedrooms, kitchen with granite countertops and stainless steel appliances, two baths, hardwood, tile and carpet plus a security system! Other features include a vaulted ceiling in the great room and kitchen, wainscoting in the hallway and crown molding in the bedrooms. One floor open concept living with a two car garage and the option of a 3,4 season or screened in porch! Choice of 3 different floor plans (Price will vary) town water, town sewer, natural gas heat, central air, generous allowances and a low condo fee make this easy, affordable living. Club house, RV and boat parking are just a few of the amenities. Located close to the Hudson Senior Center at Benson's Park, walking areas, dog park, shopping and easy access to highways. GPS use 137 Belknap Street.
Home Details
Home Type
Single Family
Est. Annual Taxes
$7,927
Year Built
2016
Lot Details
0
Listing Details
- Lot Description: Paved Drive
- Property Type: Single Family
- Single Family Type: Detached
- Style: Ranch
- Other Agent: 2.00
- Lead Paint: Unknown
- Year Round: Yes
- Year Built Description: Actual
- Special Features: NewHome
- Property Sub Type: Detached
- Year Built: 2016
Interior Features
- Has Basement: Yes
- Fireplaces: 1
- Primary Bathroom: Yes
- Number of Rooms: 5
- Amenities: Shopping, Park, Walk/Jog Trails, Conservation Area
- Electric: 200 Amps
- Flooring: Tile, Wall to Wall Carpet, Hardwood
- Insulation: Full
- Interior Amenities: Security System, Cable Available
- Bedroom 2: First Floor, 12X11
- Bathroom #1: First Floor
- Bathroom #2: Second Floor
- Kitchen: First Floor, 15X12
- Laundry Room: First Floor
- Master Bedroom: First Floor, 15X15
- Master Bedroom Description: Closet - Walk-in, Flooring - Wall to Wall Carpet
- Dining Room: First Floor, 16X11
- Family Room: First Floor, 25X13
- No Bedrooms: 2
- Full Bathrooms: 2
- Main Lo: G95166
- Main So: AN3791
- Estimated Sq Ft: 1650.00
Exterior Features
- Construction: Frame
- Exterior: Vinyl
- Exterior Features: Porch, Deck - Composite, Sprinkler System
- Foundation: Poured Concrete
Garage/Parking
- Garage Parking: Attached
- Garage Spaces: 2
- Parking Spaces: 2
Utilities
- Cooling Zones: 1
- Heat Zones: 1
- Hot Water: Natural Gas
- Utility Connections: for Gas Range, for Gas Oven, for Gas Dryer, Washer Hookup
- Sewer: City/Town Sewer
- Water: City/Town Water
Condo/Co-op/Association
- HOA: Yes
- Reqd Own Association: Yes
- Fee Interval: Monthly
Lot Info
- Zoning: Multi
Ownership History
Purchase Details
Home Financials for this Owner
Home Financials are based on the most recent Mortgage that was taken out on this home.Similar Homes in Hudson, NH
Home Values in the Area
Average Home Value in this Area
Purchase History
| Date | Type | Sale Price | Title Company |
|---|---|---|---|
| Warranty Deed | $392,000 | -- |
Property History
| Date | Event | Price | Change | Sq Ft Price |
|---|---|---|---|---|
| 08/29/2017 08/29/17 | Sold | $392,000 | 0.0% | $238 / Sq Ft |
| 08/29/2017 08/29/17 | Sold | $392,000 | +0.5% | $238 / Sq Ft |
| 07/23/2017 07/23/17 | Pending | -- | -- | -- |
| 07/03/2017 07/03/17 | Price Changed | $389,900 | 0.0% | $236 / Sq Ft |
| 07/03/2017 07/03/17 | Price Changed | $389,900 | +0.5% | $236 / Sq Ft |
| 05/01/2017 05/01/17 | Price Changed | $387,900 | 0.0% | $235 / Sq Ft |
| 04/30/2017 04/30/17 | Price Changed | $387,900 | +1.3% | $235 / Sq Ft |
| 01/09/2017 01/09/17 | For Sale | $382,900 | 0.0% | $232 / Sq Ft |
| 01/09/2017 01/09/17 | For Sale | $382,900 | -- | $232 / Sq Ft |
Tax History Compared to Growth
Tax History
| Year | Tax Paid | Tax Assessment Tax Assessment Total Assessment is a certain percentage of the fair market value that is determined by local assessors to be the total taxable value of land and additions on the property. | Land | Improvement |
|---|---|---|---|---|
| 2024 | $7,927 | $481,900 | $0 | $481,900 |
| 2023 | $7,556 | $481,900 | $0 | $481,900 |
| 2022 | $7,003 | $476,700 | $0 | $476,700 |
| 2021 | $7,821 | $360,900 | $0 | $360,900 |
| 2020 | $7,712 | $360,900 | $0 | $360,900 |
| 2019 | $7,319 | $360,900 | $0 | $360,900 |
| 2018 | $7,254 | $360,900 | $0 | $360,900 |
| 2017 | $7,190 | $364,600 | $0 | $364,600 |
| 2016 | $879 | $40,000 | $0 | $40,000 |
Agents Affiliated with this Home
-
Karla Miller

Seller's Agent in 2017
Karla Miller
Keller Williams Realty-Merrimack
(978) 337-2915
1 in this area
8 Total Sales
-
Kathy Sutherland

Buyer's Agent in 2017
Kathy Sutherland
Keller Williams Realty - Londonderry
(603) 345-8875
6 in this area
61 Total Sales
Map
Source: MLS Property Information Network (MLS PIN)
MLS Number: 72106843
APN: HDSO-000184-000027-000028
- 113 Brody Ln
- 7 Nevens St
- 66 Overlook Cir
- 11 Bond St
- 13 Blackstone St
- 8 Farnum Ct Unit A
- 216-001 Ferry St
- 19 Speare Rd Unit B
- 19 Speare Rd Unit A
- 21 Speare Rd Unit A
- 21 Speare Rd Unit B
- 149 Highland St
- 151 Highland St
- 16 Easthill Dr
- 39 Library St
- 37 Library St
- 1 Hemlock St
- 26 Library St
- 21 Library St
- 4 Gillis St
