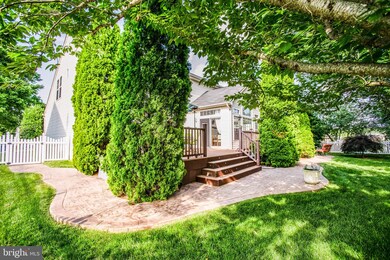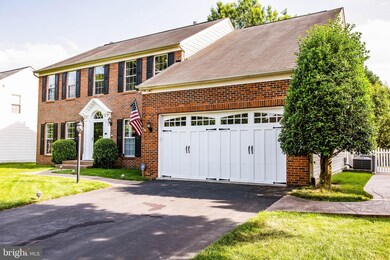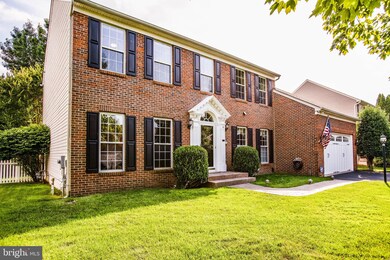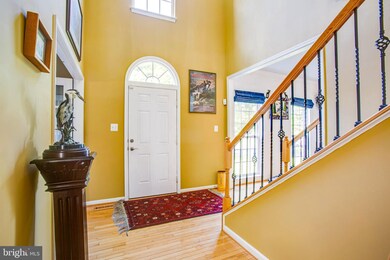
6 Cobham Ct Stafford, VA 22554
Embrey Mill NeighborhoodEstimated Value: $745,000 - $776,000
Highlights
- Open Floorplan
- Deck
- Traditional Architecture
- Rodney E. Thompson Middle School Rated A-
- Recreation Room
- Wood Flooring
About This Home
As of August 2020This is the one you have been waiting for. This Tuscany home is better than new and situated on a very quiet cul-de-sac in the Stowe of Amyclae. This almost 5000sqft home has been meticulously well cared for inside and out by its current owners. This one hits all the checkmarks with quality upgrades throughout on a fully fenced, landscaped, lush, green lot. The entrance is accentuated by a two-story foyer and a staircase with beautiful wrought iron balustrades. This open floor plan home emphasizes ease of living with beautiful hardwood floors throughout the main level and porcelain tile in the sunroom, half bath, and laundry/mudroom. The main level features 9-foot ceilings with crown molding. Central to the main level is the dream kitchen with 42-inch cabinets, a large island, expansive Silestone counters, tile backsplash, and stainless steel appliances (Jenn Aire 5 burner gas cooktop, GE Profile double oven with convection, Kitchen Aid refrigerator, GE Profile microwave, and dishwasher). A great room is located off of the kitchen as well as a formal dining area. In front of the kitchen is the sun-filled, custom tiled sunroom overlooking a beautifully landscaped backyard. The sunroom is a perfect location for watching the sunrise and enjoying your morning coffee. Access the oversized Trex deck and yard through the sunroom patio door. The private oasis features a landscaped yard with 8 zone irrigation, a large water fountain, stamped concrete sidewalk and patio, vinyl picket fence and several trees (Tulip Poplar, Shumard Oak, Cypress, White Pine, Japanese Maple, CrepeMyrtles, Cherry, a couple of Magnolias and Arborvitaes) providing summer shade and privacy. The area is designed for entertaining or just relaxing in privacy listening to the chirping birds. The upper level features an updated owners suite with double doors and a tray ceiling. This sanctuary includes a sitting room with inch maple flooring, his and her walk-in closets with hardwood floors and built-in organizers, and an en-suite bathroom. At the end of the day indulge in the spa-like bath with heated travertine floors, double vanity with Silestone, a large jetted soaking tub, and a beautiful tile shower with a glass door and front. There are also three bedrooms and a bathroom with double sinks, granite countertop, shower, and tiled floor. THE BASEMENT PROVIDES ANOTHER FIRST-CLASS VENUE FOR ENTERTAINING OR RELAXING. WALKING THROUGH A HANDCRAFTED MAHOGANY DOOR DECORATED WITH WROUGHT IRON VINES AND GRAPES THERE IS A WINE CELLAR WITH A TASTING ROOM THAT FEATURES STACKED ROCK WALLS, CEDAR CEILING, AND CORK FLOORING. THE SIX-SEAT THEATRE CONSISTS OF PREMIUM CARPET, RECLINING SEATING FOR SIX, A RAISED BACK ROW, A 101 INCH STEWART FIREHAWK FILM SCREEN AND AN LCD MITSUBISHI CEILING PROJECTOR. The main space was used for a bar and gathering. The gym could be an extra bedroom (NTC). Also storage areas, full bath, and utility room. The HVAC is 2-zone, Carrier, updated in 2012 (upstairs) and 2019 downstairs, both still under warranty. The 75-gallon gas water heater was also proactively replaced in 2019. Minutes to I95, shopping, and dining.
Home Details
Home Type
- Single Family
Est. Annual Taxes
- $4,492
Year Built
- Built in 2002
Lot Details
- 0.28 Acre Lot
- Level Lot
- Property is in excellent condition
- Property is zoned R1
HOA Fees
- $55 Monthly HOA Fees
Parking
- 2 Car Attached Garage
- Front Facing Garage
- Garage Door Opener
Home Design
- Traditional Architecture
- Brick Exterior Construction
- Composition Roof
Interior Spaces
- Property has 3 Levels
- Open Floorplan
- Tray Ceiling
- Ceiling height of 9 feet or more
- Fireplace With Glass Doors
- Double Pane Windows
- Palladian Windows
- Window Screens
- French Doors
- Insulated Doors
- Six Panel Doors
- Family Room
- Sitting Room
- Living Room
- Dining Room
- Den
- Recreation Room
- Sun or Florida Room
- Home Gym
- Wood Flooring
- Finished Basement
Kitchen
- Country Kitchen
- Built-In Self-Cleaning Double Oven
- Cooktop
- Built-In Microwave
- Ice Maker
- Dishwasher
- Kitchen Island
- Disposal
Bedrooms and Bathrooms
- 4 Bedrooms
- En-Suite Primary Bedroom
- En-Suite Bathroom
Laundry
- Dryer
- Washer
Home Security
- Intercom
- Alarm System
Outdoor Features
- Deck
- Patio
Schools
- Winding Creek Elementary School
- Rodney E Thompson Middle School
- Colonial Forge High School
Utilities
- Forced Air Heating and Cooling System
- Vented Exhaust Fan
- Natural Gas Water Heater
Listing and Financial Details
- Tax Lot 88
- Assessor Parcel Number 28-J-1- -88
Community Details
Overview
- Association fees include common area maintenance, trash
- Cardinal Management Group HOA, Phone Number (703) 569-5797
- Stowe Of Amyclae Subdivision
Recreation
- Community Playground
Ownership History
Purchase Details
Purchase Details
Home Financials for this Owner
Home Financials are based on the most recent Mortgage that was taken out on this home.Purchase Details
Home Financials for this Owner
Home Financials are based on the most recent Mortgage that was taken out on this home.Purchase Details
Home Financials for this Owner
Home Financials are based on the most recent Mortgage that was taken out on this home.Similar Homes in Stafford, VA
Home Values in the Area
Average Home Value in this Area
Purchase History
| Date | Buyer | Sale Price | Title Company |
|---|---|---|---|
| Dicaro Martin P | -- | None Available | |
| Dicaro Martin | $589,999 | Rgs Title Llc | |
| Leonard Kevin | $509,900 | -- | |
| Bailey John F | $308,040 | -- |
Mortgage History
| Date | Status | Borrower | Loan Amount |
|---|---|---|---|
| Open | Dicaro Trust | $75,000 | |
| Open | Dicaro Martin | $250,000 | |
| Previous Owner | Leonard Kevin L | $364,000 | |
| Previous Owner | Leonard Kevin | $407,900 | |
| Previous Owner | Bailey John F | $292,600 |
Property History
| Date | Event | Price | Change | Sq Ft Price |
|---|---|---|---|---|
| 08/14/2020 08/14/20 | Sold | $589,999 | 0.0% | $122 / Sq Ft |
| 06/30/2020 06/30/20 | Pending | -- | -- | -- |
| 06/26/2020 06/26/20 | For Sale | $589,999 | -- | $122 / Sq Ft |
Tax History Compared to Growth
Tax History
| Year | Tax Paid | Tax Assessment Tax Assessment Total Assessment is a certain percentage of the fair market value that is determined by local assessors to be the total taxable value of land and additions on the property. | Land | Improvement |
|---|---|---|---|---|
| 2024 | $5,623 | $620,200 | $180,000 | $440,200 |
| 2023 | $5,573 | $589,700 | $165,000 | $424,700 |
| 2022 | $5,012 | $589,700 | $165,000 | $424,700 |
| 2021 | $4,492 | $463,100 | $125,000 | $338,100 |
| 2020 | $4,492 | $463,100 | $125,000 | $338,100 |
| 2019 | $4,506 | $446,100 | $120,000 | $326,100 |
| 2018 | $4,416 | $446,100 | $120,000 | $326,100 |
| 2017 | $4,410 | $445,500 | $105,000 | $340,500 |
| 2016 | $4,410 | $445,500 | $105,000 | $340,500 |
| 2015 | -- | $434,300 | $105,000 | $329,300 |
| 2014 | -- | $434,300 | $105,000 | $329,300 |
Agents Affiliated with this Home
-
Mari Kelly

Seller's Agent in 2020
Mari Kelly
Long & Foster
(703) 862-8532
4 in this area
149 Total Sales
-
Paul Porthouse
P
Buyer's Agent in 2020
Paul Porthouse
Long & Foster
(703) 618-5532
1 in this area
25 Total Sales
Map
Source: Bright MLS
MLS Number: VAST222654
APN: 28J-1-88





