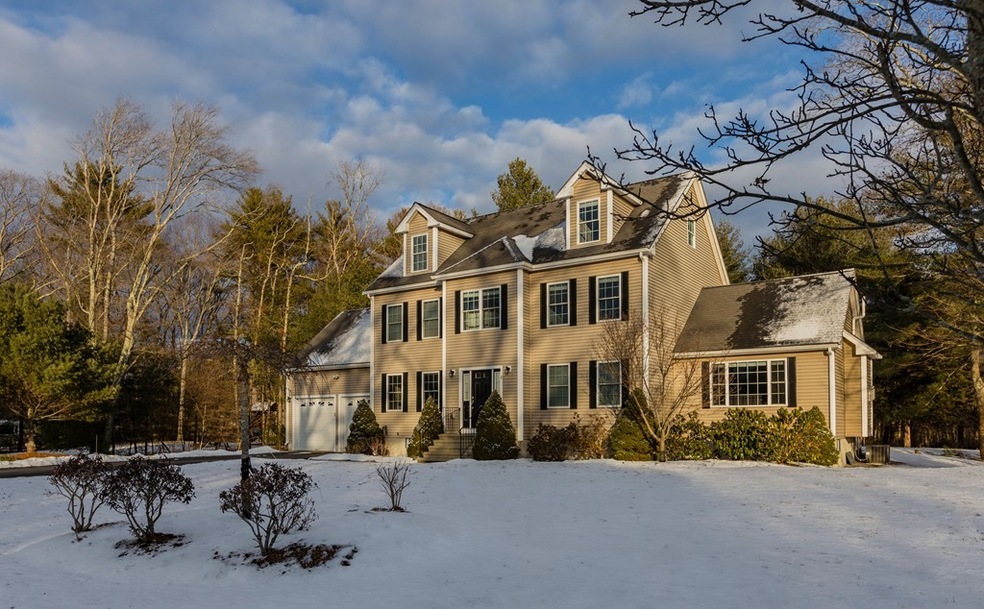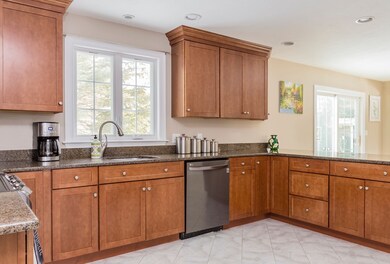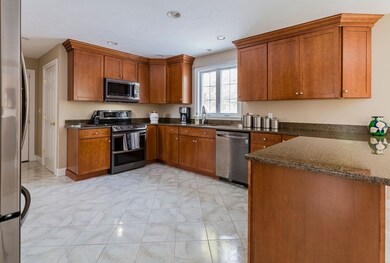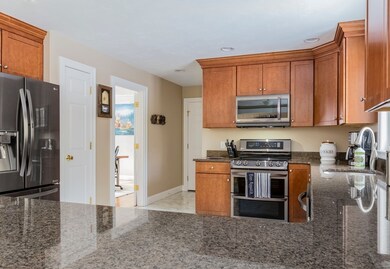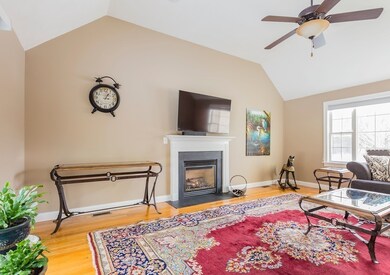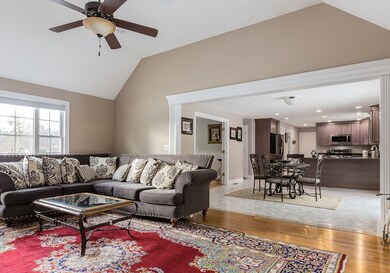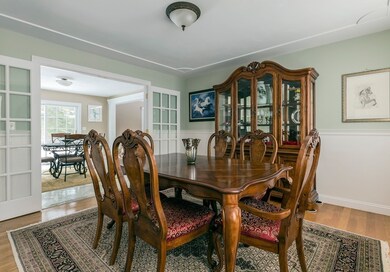
6 Colburn Ln Abington, MA 02351
Highlights
- Attic
- French Doors
- Central Vacuum
- Patio
- Forced Air Heating and Cooling System
About This Home
As of March 2018Built in 2006, this stately, modern Colonial sits on 2.12 acres. The spacious kitchen boasts luxurious black stainless steel appliances, granite countertops and a breakfast nook. The open floor plan connects the fireplaced living room to the kitchen and dining area--an ideal spot for entertaining! Well thought out features including an over-sized office, his and her master closets, and a 3rd floor suite completes the package. Located on a cul-de-sac, minutes from the T and major highways, adds value to any discriminating buyer.
Last Agent to Sell the Property
Patricia Pierce
Compass Listed on: 02/08/2018

Last Buyer's Agent
Martha Elliott
Coldwell Banker Realty - Easton License #449528161
Home Details
Home Type
- Single Family
Est. Annual Taxes
- $11,087
Year Built
- Built in 2006
Parking
- 2 Car Garage
Interior Spaces
- Central Vacuum
- French Doors
- Attic
- Basement
Kitchen
- Range
- Dishwasher
Outdoor Features
- Patio
Utilities
- Forced Air Heating and Cooling System
- Heating System Uses Gas
- Propane Water Heater
- Cable TV Available
Listing and Financial Details
- Assessor Parcel Number M:00031 B:0000 L:145
Ownership History
Purchase Details
Home Financials for this Owner
Home Financials are based on the most recent Mortgage that was taken out on this home.Purchase Details
Home Financials for this Owner
Home Financials are based on the most recent Mortgage that was taken out on this home.Purchase Details
Home Financials for this Owner
Home Financials are based on the most recent Mortgage that was taken out on this home.Purchase Details
Home Financials for this Owner
Home Financials are based on the most recent Mortgage that was taken out on this home.Purchase Details
Home Financials for this Owner
Home Financials are based on the most recent Mortgage that was taken out on this home.Purchase Details
Similar Homes in Abington, MA
Home Values in the Area
Average Home Value in this Area
Purchase History
| Date | Type | Sale Price | Title Company |
|---|---|---|---|
| Not Resolvable | $595,000 | -- | |
| Not Resolvable | $585,000 | -- | |
| Not Resolvable | $462,500 | -- | |
| Not Resolvable | $462,500 | -- | |
| Deed | $425,000 | -- | |
| Deed | $540,000 | -- | |
| Deed | $235,000 | -- |
Mortgage History
| Date | Status | Loan Amount | Loan Type |
|---|---|---|---|
| Open | $647,200 | Purchase Money Mortgage | |
| Closed | $611,250 | Adjustable Rate Mortgage/ARM | |
| Closed | $581,400 | Stand Alone Refi Refinance Of Original Loan | |
| Closed | $584,223 | FHA | |
| Previous Owner | $526,500 | New Conventional | |
| Previous Owner | $359,000 | Stand Alone Refi Refinance Of Original Loan | |
| Previous Owner | $366,000 | Stand Alone Refi Refinance Of Original Loan | |
| Previous Owner | $370,000 | New Conventional | |
| Previous Owner | $275,000 | Purchase Money Mortgage | |
| Previous Owner | $152,000 | No Value Available | |
| Previous Owner | $151,000 | No Value Available | |
| Previous Owner | $150,000 | Purchase Money Mortgage |
Property History
| Date | Event | Price | Change | Sq Ft Price |
|---|---|---|---|---|
| 03/30/2018 03/30/18 | Sold | $595,000 | +0.8% | $234 / Sq Ft |
| 02/16/2018 02/16/18 | Pending | -- | -- | -- |
| 02/08/2018 02/08/18 | For Sale | $590,000 | +0.9% | $232 / Sq Ft |
| 04/28/2017 04/28/17 | Sold | $585,000 | -0.8% | $172 / Sq Ft |
| 03/01/2017 03/01/17 | Pending | -- | -- | -- |
| 02/11/2017 02/11/17 | For Sale | $589,900 | +27.5% | $174 / Sq Ft |
| 11/15/2013 11/15/13 | Sold | $462,500 | -1.6% | $182 / Sq Ft |
| 09/28/2013 09/28/13 | Pending | -- | -- | -- |
| 09/26/2013 09/26/13 | For Sale | $469,900 | -- | $184 / Sq Ft |
Tax History Compared to Growth
Tax History
| Year | Tax Paid | Tax Assessment Tax Assessment Total Assessment is a certain percentage of the fair market value that is determined by local assessors to be the total taxable value of land and additions on the property. | Land | Improvement |
|---|---|---|---|---|
| 2025 | $11,087 | $848,900 | $302,100 | $546,800 |
| 2024 | $10,830 | $809,400 | $278,200 | $531,200 |
| 2023 | $10,353 | $728,600 | $256,500 | $472,100 |
| 2022 | $10,377 | $681,800 | $220,200 | $461,600 |
| 2021 | $9,588 | $581,800 | $204,100 | $377,700 |
| 2020 | $9,818 | $577,500 | $205,300 | $372,200 |
| 2019 | $9,926 | $570,800 | $198,400 | $372,400 |
| 2018 | $9,432 | $529,300 | $198,400 | $330,900 |
| 2017 | $9,313 | $507,500 | $198,400 | $309,100 |
| 2016 | $8,590 | $479,100 | $184,200 | $294,900 |
| 2015 | $8,007 | $471,000 | $184,200 | $286,800 |
Agents Affiliated with this Home
-
P
Seller's Agent in 2018
Patricia Pierce
Compass
-
M
Buyer's Agent in 2018
Martha Elliott
Coldwell Banker Realty - Easton
-
K
Seller's Agent in 2017
Kristen Dailey
The Firm
-

Buyer's Agent in 2017
Greg Murphy
Lamacchia Realty, Inc.
(508) 509-7687
1 in this area
155 Total Sales
-
D
Seller's Agent in 2013
Donald Farrell
Trufant Real Estate
(781) 878-2478
3 in this area
16 Total Sales
Map
Source: MLS Property Information Network (MLS PIN)
MLS Number: 72279112
APN: ABIN-000031-000000-000145
