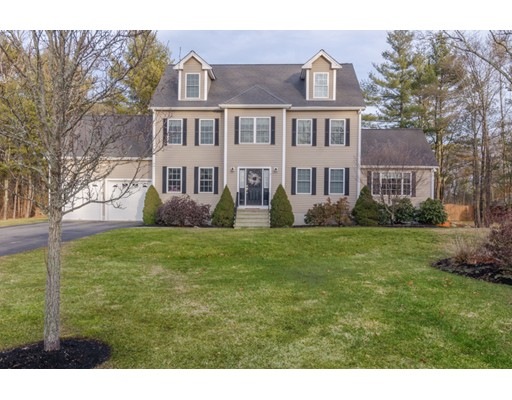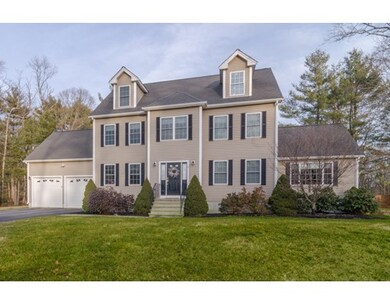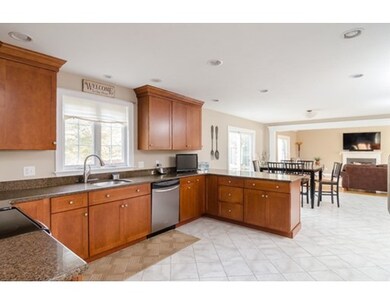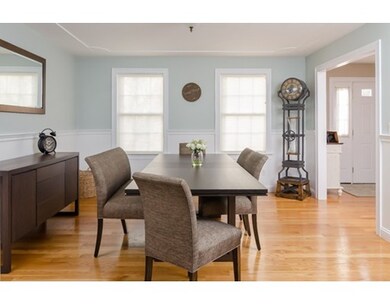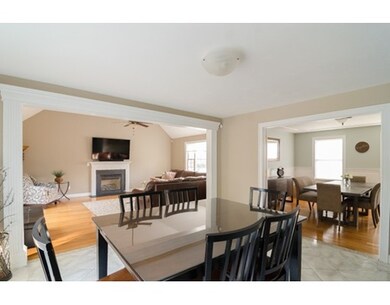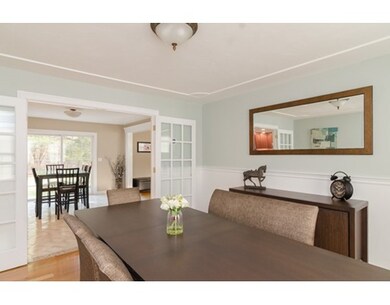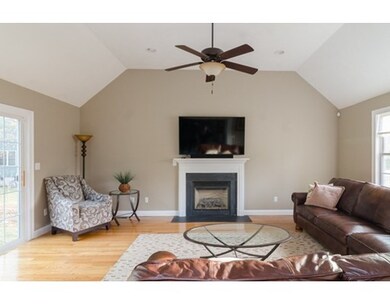
6 Colburn Ln Abington, MA 02351
About This Home
As of March 2018This well appointed home, in a private neighborhood, sits proudly on a quiet cul de sac. This stately colonial boasts all the features one would want for less than you can build. The home includes an open concept living space, great for entertaining and everything today's buyers look for. However it does not dismiss the separate oversized dining room, for those special occasions. This 4 bedroom colonial, with 2 full & 1 half bath can accommodate a growing or extended family. There is even potential for an au-pair suite on the third floor. The family room has a gas fireplace and is directly located off of the expansive eat in kitchen, this is by far the most favored room in the home. Sliding glass doors lead to a huge level backyard with a stone patio! The home is complete with a huge basement with high ceilings, ready to be finished or amazing storage and 2 car garage, it doesn't get better than this!
Last Agent to Sell the Property
Kristen Dailey
The Firm Listed on: 02/11/2017
Home Details
Home Type
Single Family
Est. Annual Taxes
$11,087
Year Built
2006
Lot Details
0
Listing Details
- Lot Description: Wooded, Paved Drive, Cleared, Level
- Property Type: Single Family
- Other Agent: 2.00
- Special Features: None
- Property Sub Type: Detached
- Year Built: 2006
Interior Features
- Appliances: Range, Dishwasher, Microwave
- Fireplaces: 1
- Has Basement: Yes
- Fireplaces: 1
- Primary Bathroom: Yes
- Number of Rooms: 10
- Electric: 200 Amps
- Energy: Prog. Thermostat
- Flooring: Tile, Hardwood
- Insulation: Full
- Interior Amenities: Cable Available, Walk-up Attic, French Doors
- Basement: Full, Interior Access
- Bedroom 2: Second Floor
- Bedroom 3: Second Floor
- Bedroom 4: Second Floor
- Bathroom #1: First Floor
- Bathroom #2: Second Floor
- Bathroom #3: Second Floor
- Kitchen: First Floor
- Laundry Room: First Floor
- Living Room: First Floor
- Master Bedroom: Second Floor
- Master Bedroom Description: Bathroom - Half, Closet - Walk-in
- Dining Room: First Floor
- Family Room: First Floor
- Oth1 Room Name: Game Room
- Oth1 Dscrp: Closet, Flooring - Wall to Wall Carpet, Recessed Lighting
- Oth2 Room Name: Home Office
- Oth2 Dscrp: Closet, Flooring - Wall to Wall Carpet, Cable Hookup, High Speed Internet Hookup, Recessed Lighting
Exterior Features
- Roof: Asphalt/Fiberglass Shingles
- Construction: Frame
- Exterior: Vinyl
- Exterior Features: Patio, Gutters
- Foundation: Poured Concrete
Garage/Parking
- Garage Parking: Attached
- Garage Spaces: 2
- Parking: Off-Street, Paved Driveway
- Parking Spaces: 6
Utilities
- Cooling: Central Air
- Heating: Forced Air, Gas
- Cooling Zones: 2
- Hot Water: Propane Gas
- Utility Connections: for Electric Range
- Sewer: City/Town Sewer
- Water: City/Town Water
Lot Info
- Assessor Parcel Number: M:00031 B:0000 L:145
- Zoning: R
Ownership History
Purchase Details
Home Financials for this Owner
Home Financials are based on the most recent Mortgage that was taken out on this home.Purchase Details
Home Financials for this Owner
Home Financials are based on the most recent Mortgage that was taken out on this home.Purchase Details
Home Financials for this Owner
Home Financials are based on the most recent Mortgage that was taken out on this home.Purchase Details
Home Financials for this Owner
Home Financials are based on the most recent Mortgage that was taken out on this home.Purchase Details
Home Financials for this Owner
Home Financials are based on the most recent Mortgage that was taken out on this home.Purchase Details
Similar Homes in Abington, MA
Home Values in the Area
Average Home Value in this Area
Purchase History
| Date | Type | Sale Price | Title Company |
|---|---|---|---|
| Not Resolvable | $595,000 | -- | |
| Not Resolvable | $585,000 | -- | |
| Not Resolvable | $462,500 | -- | |
| Not Resolvable | $462,500 | -- | |
| Deed | $425,000 | -- | |
| Deed | $540,000 | -- | |
| Deed | $235,000 | -- |
Mortgage History
| Date | Status | Loan Amount | Loan Type |
|---|---|---|---|
| Open | $647,200 | Purchase Money Mortgage | |
| Closed | $611,250 | Adjustable Rate Mortgage/ARM | |
| Closed | $581,400 | Stand Alone Refi Refinance Of Original Loan | |
| Closed | $584,223 | FHA | |
| Previous Owner | $526,500 | New Conventional | |
| Previous Owner | $359,000 | Stand Alone Refi Refinance Of Original Loan | |
| Previous Owner | $366,000 | Stand Alone Refi Refinance Of Original Loan | |
| Previous Owner | $370,000 | New Conventional | |
| Previous Owner | $275,000 | Purchase Money Mortgage | |
| Previous Owner | $152,000 | No Value Available | |
| Previous Owner | $151,000 | No Value Available | |
| Previous Owner | $150,000 | Purchase Money Mortgage |
Property History
| Date | Event | Price | Change | Sq Ft Price |
|---|---|---|---|---|
| 03/30/2018 03/30/18 | Sold | $595,000 | +0.8% | $234 / Sq Ft |
| 02/16/2018 02/16/18 | Pending | -- | -- | -- |
| 02/08/2018 02/08/18 | For Sale | $590,000 | +0.9% | $232 / Sq Ft |
| 04/28/2017 04/28/17 | Sold | $585,000 | -0.8% | $172 / Sq Ft |
| 03/01/2017 03/01/17 | Pending | -- | -- | -- |
| 02/11/2017 02/11/17 | For Sale | $589,900 | +27.5% | $174 / Sq Ft |
| 11/15/2013 11/15/13 | Sold | $462,500 | -1.6% | $182 / Sq Ft |
| 09/28/2013 09/28/13 | Pending | -- | -- | -- |
| 09/26/2013 09/26/13 | For Sale | $469,900 | -- | $184 / Sq Ft |
Tax History Compared to Growth
Tax History
| Year | Tax Paid | Tax Assessment Tax Assessment Total Assessment is a certain percentage of the fair market value that is determined by local assessors to be the total taxable value of land and additions on the property. | Land | Improvement |
|---|---|---|---|---|
| 2025 | $11,087 | $848,900 | $302,100 | $546,800 |
| 2024 | $10,830 | $809,400 | $278,200 | $531,200 |
| 2023 | $10,353 | $728,600 | $256,500 | $472,100 |
| 2022 | $10,377 | $681,800 | $220,200 | $461,600 |
| 2021 | $9,588 | $581,800 | $204,100 | $377,700 |
| 2020 | $9,818 | $577,500 | $205,300 | $372,200 |
| 2019 | $9,926 | $570,800 | $198,400 | $372,400 |
| 2018 | $9,432 | $529,300 | $198,400 | $330,900 |
| 2017 | $9,313 | $507,500 | $198,400 | $309,100 |
| 2016 | $8,590 | $479,100 | $184,200 | $294,900 |
| 2015 | $8,007 | $471,000 | $184,200 | $286,800 |
Agents Affiliated with this Home
-
P
Seller's Agent in 2018
Patricia Pierce
Compass
-
M
Buyer's Agent in 2018
Martha Elliott
Coldwell Banker Realty - Easton
-
K
Seller's Agent in 2017
Kristen Dailey
The Firm
-

Buyer's Agent in 2017
Greg Murphy
Lamacchia Realty, Inc.
(508) 509-7687
1 in this area
155 Total Sales
-
D
Seller's Agent in 2013
Donald Farrell
Trufant Real Estate
(781) 878-2478
3 in this area
16 Total Sales
Map
Source: MLS Property Information Network (MLS PIN)
MLS Number: 72118214
APN: ABIN-000031-000000-000145
