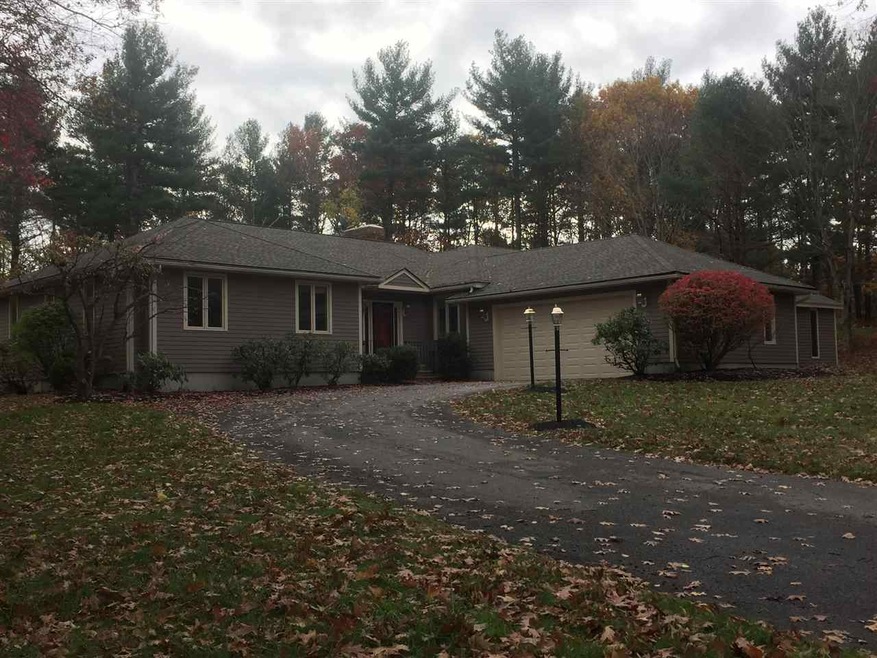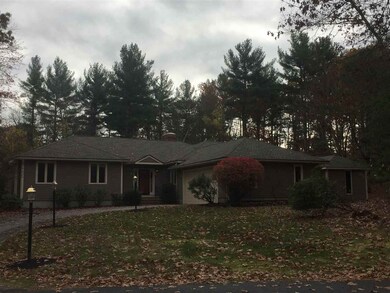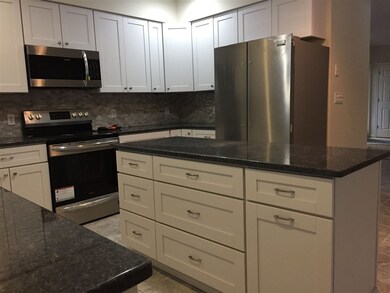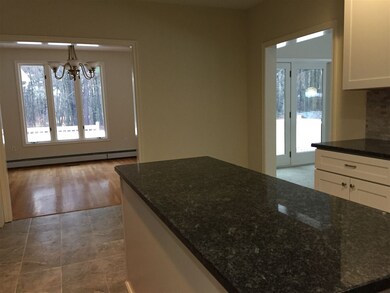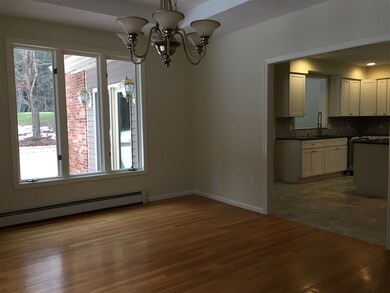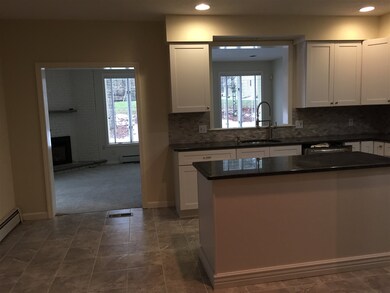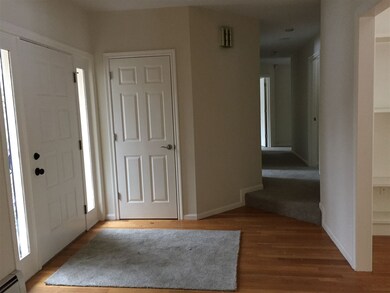
6 Country Village Rd Windham, NH 03087
Highlights
- Countryside Views
- Deck
- Cathedral Ceiling
- Golden Brook Elementary School Rated A-
- Multiple Fireplaces
- Wood Flooring
About This Home
As of August 2018Enjoy the lifestyle offered by this beautiful classic California L-shaped ranch-style home. It's wide sprawling layout emphasizes openess and efficient use of space. Designed to keep separate personal areas such as bedrooms and baths from family and social gathering areas. The large windows and sliding doors to the screened porch and deck area make it easy to enjoy all four New England seasons. The heart of the home is its floor- to- ceiling center hearth and wood burning fireplace which joins the living room to the dining room. The home features brand new granite counters, tiled backsplash, kitchen cabinetry, stainless steel appliances as well as ceramic tile and carpeting. Gleaming hardwood in the living room and dining room. Builder additions include built-in shelving and display alcoves and tray ceiling. The professionally landscaped property sits in the cul-de-sac of this premier, well-established Windham neighborhood, less than a mile from the Windham Golf and Country Club. It's also convenient to all major routes.
Last Agent to Sell the Property
Yasenka Real Estate Inc. License #047813 Listed on: 01/13/2018
Last Buyer's Agent
KW Coastal and Lakes & Mountains Realty/Meredith License #069830

Home Details
Home Type
- Single Family
Est. Annual Taxes
- $8,583
Year Built
- Built in 1991
Lot Details
- 1 Acre Lot
- Cul-De-Sac
- Landscaped
- Lot Sloped Up
- Irrigation
- Property is zoned RD
Parking
- 2 Car Attached Garage
- Driveway
Home Design
- Concrete Foundation
- Wood Frame Construction
- Shingle Roof
- Clap Board Siding
Interior Spaces
- 1-Story Property
- Central Vacuum
- Cathedral Ceiling
- Ceiling Fan
- Multiple Fireplaces
- Wood Burning Fireplace
- Gas Fireplace
- Countryside Views
- Fire and Smoke Detector
Kitchen
- Electric Range
- Stove
- Microwave
- ENERGY STAR Qualified Dishwasher
- Kitchen Island
Flooring
- Wood
- Carpet
- Ceramic Tile
Bedrooms and Bathrooms
- 3 Bedrooms
Laundry
- Laundry on main level
- Washer and Dryer Hookup
Partially Finished Basement
- Connecting Stairway
- Interior Basement Entry
Outdoor Features
- Deck
- Enclosed patio or porch
- Outbuilding
Utilities
- Baseboard Heating
- Hot Water Heating System
- Heating System Uses Oil
- 200+ Amp Service
- Private Water Source
- Drilled Well
- Oil Water Heater
- Septic Tank
- High Speed Internet
Listing and Financial Details
- Legal Lot and Block 205 / A
Ownership History
Purchase Details
Home Financials for this Owner
Home Financials are based on the most recent Mortgage that was taken out on this home.Purchase Details
Home Financials for this Owner
Home Financials are based on the most recent Mortgage that was taken out on this home.Purchase Details
Home Financials for this Owner
Home Financials are based on the most recent Mortgage that was taken out on this home.Purchase Details
Home Financials for this Owner
Home Financials are based on the most recent Mortgage that was taken out on this home.Similar Homes in the area
Home Values in the Area
Average Home Value in this Area
Purchase History
| Date | Type | Sale Price | Title Company |
|---|---|---|---|
| Warranty Deed | $580,000 | -- | |
| Warranty Deed | $540,000 | -- | |
| Warranty Deed | $346,000 | -- | |
| Deed | $365,000 | -- |
Mortgage History
| Date | Status | Loan Amount | Loan Type |
|---|---|---|---|
| Open | $470,000 | Stand Alone Refi Refinance Of Original Loan | |
| Closed | $464,000 | Purchase Money Mortgage | |
| Closed | $100,000 | Unknown | |
| Previous Owner | $200,000 | Adjustable Rate Mortgage/ARM | |
| Previous Owner | $255,500 | Purchase Money Mortgage |
Property History
| Date | Event | Price | Change | Sq Ft Price |
|---|---|---|---|---|
| 08/10/2018 08/10/18 | Sold | $580,000 | 0.0% | $171 / Sq Ft |
| 08/10/2018 08/10/18 | Pending | -- | -- | -- |
| 08/01/2018 08/01/18 | For Sale | $580,000 | +7.4% | $171 / Sq Ft |
| 03/15/2018 03/15/18 | Sold | $540,000 | -2.7% | $157 / Sq Ft |
| 01/13/2018 01/13/18 | Pending | -- | -- | -- |
| 01/13/2018 01/13/18 | For Sale | $555,000 | +60.4% | $162 / Sq Ft |
| 11/08/2012 11/08/12 | Sold | $346,000 | -12.4% | $101 / Sq Ft |
| 09/04/2012 09/04/12 | Pending | -- | -- | -- |
| 06/20/2012 06/20/12 | For Sale | $394,900 | -- | $115 / Sq Ft |
Tax History Compared to Growth
Tax History
| Year | Tax Paid | Tax Assessment Tax Assessment Total Assessment is a certain percentage of the fair market value that is determined by local assessors to be the total taxable value of land and additions on the property. | Land | Improvement |
|---|---|---|---|---|
| 2024 | $12,187 | $538,300 | $195,700 | $342,600 |
| 2023 | $11,520 | $538,300 | $195,700 | $342,600 |
| 2022 | $10,645 | $538,700 | $195,700 | $343,000 |
| 2021 | $10,031 | $538,700 | $195,700 | $343,000 |
| 2020 | $10,305 | $538,700 | $195,700 | $343,000 |
| 2019 | $9,532 | $422,700 | $179,100 | $243,600 |
| 2018 | $9,896 | $424,900 | $179,100 | $245,800 |
| 2017 | $8,583 | $424,900 | $179,100 | $245,800 |
| 2016 | $9,271 | $424,900 | $179,100 | $245,800 |
| 2015 | $9,229 | $424,900 | $179,100 | $245,800 |
| 2014 | $7,826 | $326,100 | $192,000 | $134,100 |
| 2013 | $9,331 | $395,400 | $192,000 | $203,400 |
Agents Affiliated with this Home
-
V
Seller's Agent in 2018
Virginia Lundgren
KW Coastal and Lakes & Mountains Realty/Meredith
(603) 247-7400
2 in this area
15 Total Sales
-
K
Seller's Agent in 2018
Karen Yasenka
Yasenka Real Estate Inc.
(603) 235-4867
10 Total Sales
-
L
Seller's Agent in 2012
Leiza Peek
Century 21 North East
Map
Source: PrimeMLS
MLS Number: 4673112
APN: WNDM-000006-A000000-000205
