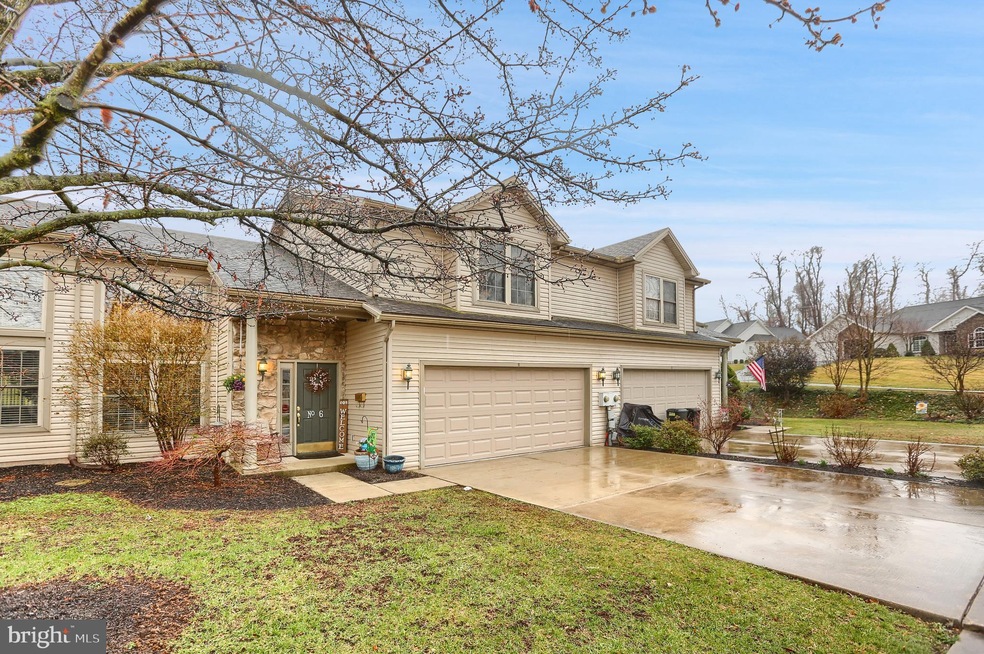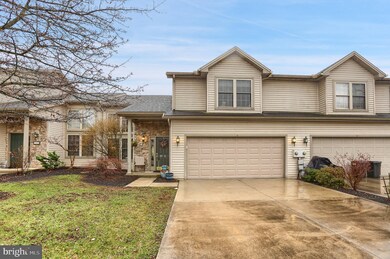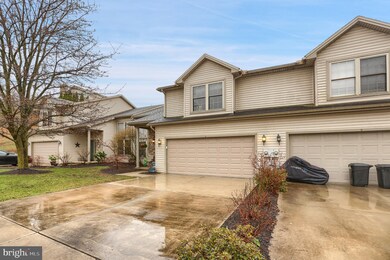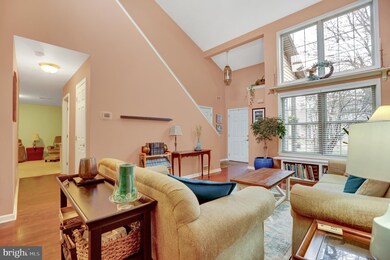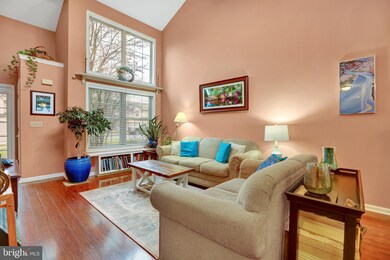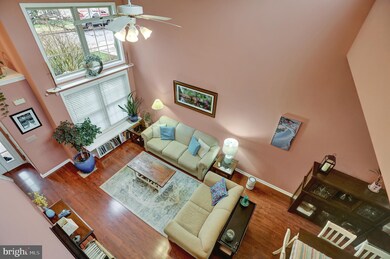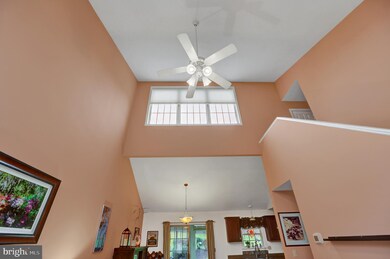
6 Creekview Dr Middletown, PA 17057
Estimated Value: $245,000 - $265,000
Highlights
- Two Story Ceilings
- Sun or Florida Room
- 2 Car Attached Garage
- Traditional Architecture
- Porch
- Built-In Features
About This Home
As of May 2021Don't miss this move-in ready, conveniently located townhome in Edgewater! The open design of the living room with cathedral ceiling immediately makes you feel at home. Sunlight pours in through the clerestory windows as well as the double stacked large windows in the living room and sunroom. The spacious dining area is conveniently located off the kitchen and living room so you are always part of the conversation. The kitchen is a cook's delight with gas cooking, generous countertop space, newer appliances and filtered water at the kitchen sink. Enjoy many days and nights in your private sunroom with wood panel ceiling and ceramic tile floor with radiant heat. The main level also offers a spacious family room (optional 3rd bedroom) with gas fireplace and built-in bookshelves/cabinetry for extra storage. Upstairs you'll find two large bedrooms with their own full baths and walk-in closets. The owner's suite is extra large with a cozy window seat. Laundry and extra storage is also located on the second floor. Heated with natural gas, new HVAC system installed in 2019 includes high efficiency filter, humidifier and wifi enabled thermostat. Walking distance to Hoffer Park and Swatara Creek, Karns grocery store and many restaurants!
Last Agent to Sell the Property
TeamPete Realty Services, Inc. License #RS307412 Listed on: 04/05/2021
Townhouse Details
Home Type
- Townhome
Est. Annual Taxes
- $4,189
Year Built
- Built in 1998
Lot Details
- 4,356
HOA Fees
- $96 Monthly HOA Fees
Parking
- 2 Car Attached Garage
- 2 Driveway Spaces
- Front Facing Garage
- Off-Street Parking
Home Design
- Traditional Architecture
- Frame Construction
- Architectural Shingle Roof
- Stone Siding
- Vinyl Siding
Interior Spaces
- 1,748 Sq Ft Home
- Property has 2 Levels
- Built-In Features
- Two Story Ceilings
- Ceiling Fan
- Gas Fireplace
- Family Room
- Combination Dining and Living Room
- Sun or Florida Room
Kitchen
- Gas Oven or Range
- Built-In Microwave
- Dishwasher
Flooring
- Carpet
- Laminate
- Ceramic Tile
- Vinyl
Bedrooms and Bathrooms
- 2 Bedrooms
- En-Suite Primary Bedroom
- En-Suite Bathroom
- Walk-In Closet
Laundry
- Laundry Room
- Laundry on upper level
- Dryer
- Washer
Outdoor Features
- Patio
- Porch
Location
- Flood Risk
- Suburban Location
Schools
- Middletown Area High School
Utilities
- Forced Air Heating and Cooling System
- Radiant Heating System
- 200+ Amp Service
- Natural Gas Water Heater
Additional Features
- More Than Two Accessible Exits
- 4,356 Sq Ft Lot
Community Details
- Association fees include common area maintenance, lawn maintenance, snow removal
- $250 Other One-Time Fees
- Edgewater Subdivision
- Property Manager
Listing and Financial Details
- Assessor Parcel Number 54-005-008-000-0000
Ownership History
Purchase Details
Home Financials for this Owner
Home Financials are based on the most recent Mortgage that was taken out on this home.Purchase Details
Purchase Details
Home Financials for this Owner
Home Financials are based on the most recent Mortgage that was taken out on this home.Similar Homes in Middletown, PA
Home Values in the Area
Average Home Value in this Area
Purchase History
| Date | Buyer | Sale Price | Title Company |
|---|---|---|---|
| Frengel Austin | $197,005 | None Available | |
| Mcsorley William P | $169,900 | -- | |
| Giber Susan M | $167,900 | -- |
Mortgage History
| Date | Status | Borrower | Loan Amount |
|---|---|---|---|
| Open | Frengel Austin | $191,094 | |
| Previous Owner | Giber Susan M | $134,320 | |
| Previous Owner | Giver Susan M | $25,185 |
Property History
| Date | Event | Price | Change | Sq Ft Price |
|---|---|---|---|---|
| 05/29/2021 05/29/21 | Sold | $197,005 | +9.5% | $113 / Sq Ft |
| 04/07/2021 04/07/21 | Pending | -- | -- | -- |
| 04/05/2021 04/05/21 | For Sale | $179,900 | -- | $103 / Sq Ft |
Tax History Compared to Growth
Tax History
| Year | Tax Paid | Tax Assessment Tax Assessment Total Assessment is a certain percentage of the fair market value that is determined by local assessors to be the total taxable value of land and additions on the property. | Land | Improvement |
|---|---|---|---|---|
| 2025 | $4,754 | $122,600 | $28,700 | $93,900 |
| 2024 | $4,396 | $122,600 | $28,700 | $93,900 |
| 2023 | $4,250 | $122,600 | $28,700 | $93,900 |
| 2022 | $4,189 | $122,600 | $28,700 | $93,900 |
| 2021 | $4,189 | $122,600 | $28,700 | $93,900 |
| 2020 | $4,189 | $122,600 | $28,700 | $93,900 |
| 2019 | $4,092 | $122,600 | $28,700 | $93,900 |
| 2018 | $4,092 | $122,600 | $28,700 | $93,900 |
| 2017 | $4,040 | $122,600 | $28,700 | $93,900 |
| 2016 | $0 | $122,600 | $28,700 | $93,900 |
| 2015 | -- | $122,600 | $28,700 | $93,900 |
| 2014 | -- | $122,600 | $28,700 | $93,900 |
Agents Affiliated with this Home
-
MICHELLE LEO

Seller's Agent in 2021
MICHELLE LEO
TeamPete Realty Services, Inc.
(717) 623-8508
1 in this area
85 Total Sales
-
Brandon Marpoe

Buyer's Agent in 2021
Brandon Marpoe
Iron Valley Real Estate of Central PA
(717) 440-3328
1 in this area
80 Total Sales
Map
Source: Bright MLS
MLS Number: PADA131618
APN: 54-005-008
