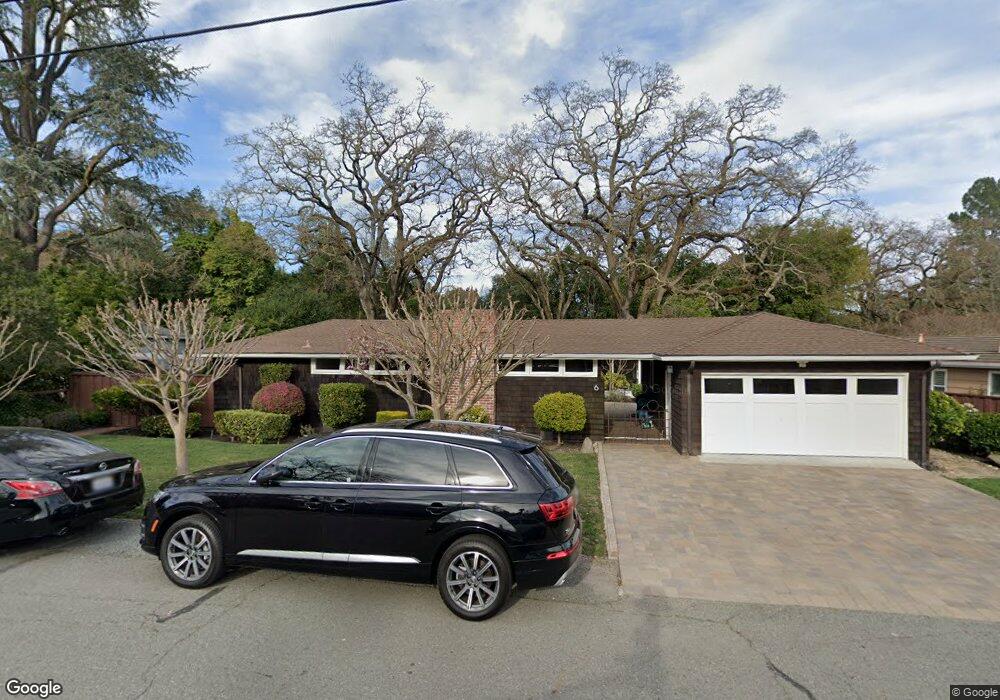6 Crest Rd Lafayette, CA 94549
Central Orinda NeighborhoodEstimated Value: $2,339,000 - $2,819,000
5
Beds
4
Baths
3,066
Sq Ft
$836/Sq Ft
Est. Value
About This Home
This home is located at 6 Crest Rd, Lafayette, CA 94549 and is currently estimated at $2,563,835, approximately $836 per square foot. 6 Crest Rd is a home located in Contra Costa County with nearby schools including Happy Valley Elementary School, M.H. Stanley Middle School, and Acalanes High School.
Ownership History
Date
Name
Owned For
Owner Type
Purchase Details
Closed on
Dec 18, 2019
Sold by
Kilipack Christopher M and Kilipack Mariegrace B
Bought by
Kilipack Christopher and Kilipack Grace
Current Estimated Value
Purchase Details
Closed on
Jul 26, 2017
Sold by
Baker John B and Baker Ann Wilcox
Bought by
Killpack Christopher M and Killpack Mariegrace B
Home Financials for this Owner
Home Financials are based on the most recent Mortgage that was taken out on this home.
Original Mortgage
$1,450,000
Outstanding Balance
$1,208,277
Interest Rate
3.91%
Mortgage Type
New Conventional
Estimated Equity
$1,355,558
Create a Home Valuation Report for This Property
The Home Valuation Report is an in-depth analysis detailing your home's value as well as a comparison with similar homes in the area
Home Values in the Area
Average Home Value in this Area
Purchase History
| Date | Buyer | Sale Price | Title Company |
|---|---|---|---|
| Kilipack Christopher | -- | None Available | |
| Killpack Christopher M | $1,885,000 | First American Title Company |
Source: Public Records
Mortgage History
| Date | Status | Borrower | Loan Amount |
|---|---|---|---|
| Open | Killpack Christopher M | $1,450,000 |
Source: Public Records
Tax History
| Year | Tax Paid | Tax Assessment Tax Assessment Total Assessment is a certain percentage of the fair market value that is determined by local assessors to be the total taxable value of land and additions on the property. | Land | Improvement |
|---|---|---|---|---|
| 2025 | $25,423 | $2,144,803 | $1,137,827 | $1,006,976 |
| 2024 | $24,568 | $2,102,749 | $1,115,517 | $987,232 |
| 2023 | $24,568 | $2,061,520 | $1,093,645 | $967,875 |
| 2022 | $24,195 | $2,021,099 | $1,072,201 | $948,898 |
| 2021 | $23,496 | $1,981,471 | $1,051,178 | $930,293 |
| 2019 | $23,083 | $1,922,700 | $1,020,000 | $902,700 |
| 2018 | $22,268 | $1,885,000 | $1,000,000 | $885,000 |
| 2017 | $3,082 | $143,592 | $46,448 | $97,144 |
| 2016 | $2,918 | $140,778 | $45,538 | $95,240 |
| 2015 | $2,831 | $138,664 | $44,854 | $93,810 |
| 2014 | $2,775 | $135,949 | $43,976 | $91,973 |
Source: Public Records
Map
Nearby Homes
- 9 Middle Rd
- 3894 El Nido Ranch Rd
- 4040 Los Arabis Dr
- 3957 Rancho Rd
- 42 Charles Hill Cir
- 7 Saint Stephens Dr
- 9 Charles Hill Rd
- 1161 Oleander Dr
- 39 Saint Stephens Dr
- 3933 Quail Ridge Rd
- 700 Miner Rd
- 4500 Canyon Rd
- 40 Las Palomas
- 22 Las Palomas
- 3912 Quail Ridge Rd
- 0 Glorietta Blvd Unit 41113128
- 11 El Caminito
- 214 The Knoll
- 4110 Happy Valley Rd
- 90 Woodbury Highlands Place Unit 10
