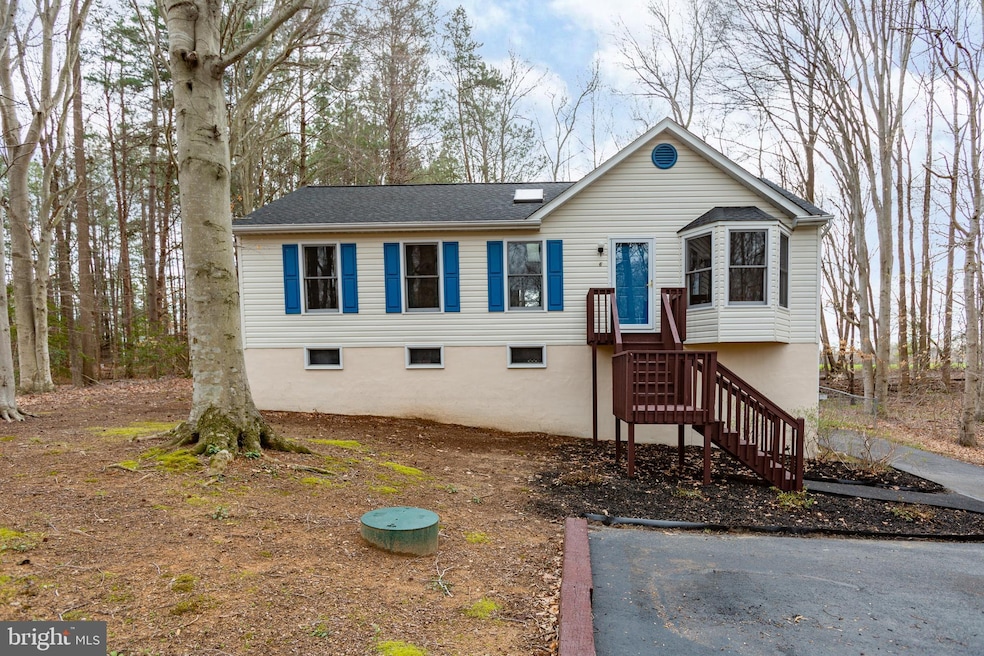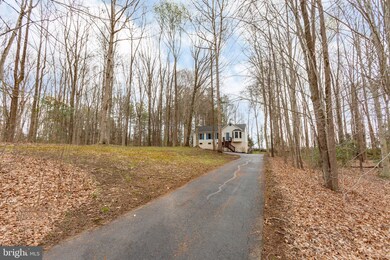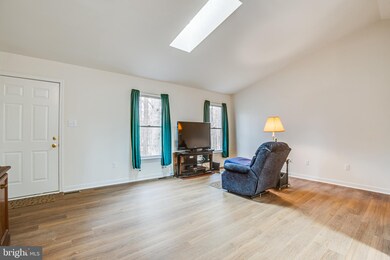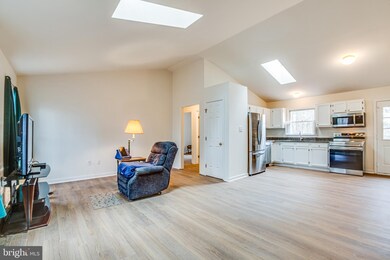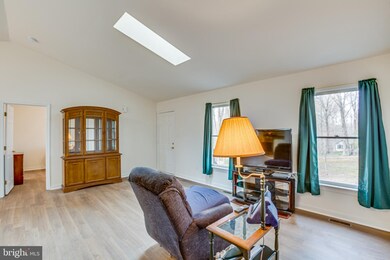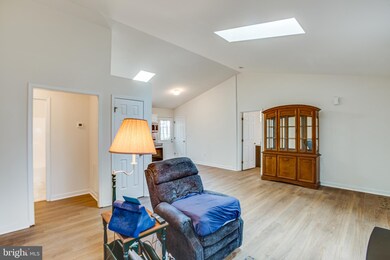
6 Cresthill Ct Ruther Glen, VA 22546
Estimated Value: $307,000 - $329,113
Highlights
- Boat Ramp
- Fitness Center
- View of Trees or Woods
- Beach
- Gated Community
- Community Lake
About This Home
As of May 2022A green oasis in the loaded Lake Land’Or community awaits... with a ton of upgrades in the last two years. Introducing the beauty that is 6 Cresthill Court! This updated home spans three bedrooms, two baths and more than 1,100 finished square-feet. It is situated on the northside of the amenity-full Lake Land’Or community. Within Lake Land’Or enjoy a scenic lake, two accessible boat ramps, campground, beach area, pavilion, fitness center and pool. Plus, you’ll get access to its sister community, Heritage, which boasts a whole other slate of invigorating amenities. The lot here is approximately 1/4 of an acre. Beyond its southwest property line is the totally open and undeveloped Smith Farm, providing that much more of a buffer and tranquility. Otherwise, mature trees surround the primarily cleared yardage. The back yard is fenced! A wooden deck stretches 3/4 of the length of its backside, with stairs and a ramp leading down to the yard. Out front, note the flowerbed along the blue home’s edge – when the azaleas are in full bloom, it is delightful! For parking, there is an extensive paved driveway as well as a turnaround spot. Before heading through its front door, note that the roof is just 10 years old! Heading inside, luxury vinyl plank flooring abounds, as the open living room and kitchen are both in immediate sight. Both rooms have skylights equating to stunning natural light. Adding that much more to the fresh vibe, there is new paint, outlet covers, switch plates and more throughout the entire residence. Kitchen highlights include brand new Samsung appliances (installed two weeks ago!), refinished white cabinetry, granite countertops, Lazy Susan and room for a table, if desired. Access to the deck is right there, too. The primary bedroom is expansive with bay windows and multiple closets (including a walk-in). Both bathrooms in the home – including the primary – have been totally remodeled within the last month. Highlights of the primary bath include marble floors, granite counters, new cabinets, a reglazed shower, and new toilet. The remaining two bedrooms are on the other side of the home, each with huge closets. The final bath is as fresh as it gets, with a new vanity, granite countertops, marble flooring and an all-new shower. There is an unfinished basement here too, folks! With concrete flooring and rough-in plumbing for a possible bath, the world is your oyster here. Currently, there is a laundry set-up (machinery is 18 months old) and the HVAC system was upgraded less than two years ago. A small door leads to the back yard. With this location, there are grocery, dining, and shopping options within 10 minutes in Ladysmith as well as an I-95 exit. The endless recreation at Lake Anna is less than 15 miles west, Downtown Fredericksburg is 27 miles north and Richmond is 27 miles south. A move-in ready and absolutely sparkling residence like 6 Cresthill Court is set to fly on today’s hot market!
Home Details
Home Type
- Single Family
Est. Annual Taxes
- $1,284
Year Built
- Built in 1991
Lot Details
- Back Yard Fenced
- Sloped Lot
- Partially Wooded Lot
- Property is in excellent condition
- Property is zoned R1
HOA Fees
- $99 Monthly HOA Fees
Parking
- Driveway
Property Views
- Woods
- Pasture
- Garden
Home Design
- Rambler Architecture
- Permanent Foundation
- Poured Concrete
- Composition Roof
- Vinyl Siding
Interior Spaces
- Property has 2 Levels
- Ceiling Fan
- Skylights
- Bay Window
- Family Room Off Kitchen
- Combination Kitchen and Dining Room
- Attic
Kitchen
- Breakfast Area or Nook
- Eat-In Kitchen
- Stove
- Built-In Microwave
- Dishwasher
- Upgraded Countertops
Flooring
- Carpet
- Luxury Vinyl Plank Tile
Bedrooms and Bathrooms
- 3 Main Level Bedrooms
- En-Suite Primary Bedroom
- En-Suite Bathroom
- 2 Full Bathrooms
- Walk-in Shower
Laundry
- Laundry Room
- Dryer
- Washer
Unfinished Basement
- Walk-Out Basement
- Rough-In Basement Bathroom
Schools
- Caroline High School
Utilities
- Central Air
- Heat Pump System
- Water Treatment System
- Well
- Electric Water Heater
- On Site Septic
- Septic Equal To The Number Of Bedrooms
Additional Features
- Ramp on the main level
- Deck
Listing and Financial Details
- Tax Lot 1067
- Assessor Parcel Number 51A2-1-1067
Community Details
Overview
- Association fees include common area maintenance, security gate, health club, pool(s), snow removal
- Lake Land 'Or HOA
- Lake Land Or Subdivision
- Community Lake
Amenities
- Picnic Area
- Common Area
Recreation
- Boat Ramp
- Beach
- Community Playground
- Fitness Center
- Community Pool
Security
- Gated Community
Ownership History
Purchase Details
Home Financials for this Owner
Home Financials are based on the most recent Mortgage that was taken out on this home.Similar Homes in the area
Home Values in the Area
Average Home Value in this Area
Purchase History
| Date | Buyer | Sale Price | Title Company |
|---|---|---|---|
| Samuels Hunter Bushnell | $305,000 | First American Title |
Mortgage History
| Date | Status | Borrower | Loan Amount |
|---|---|---|---|
| Open | Samuels Hunter Bushnell | $299,475 | |
| Previous Owner | Marshall Allan R | $65,000 |
Property History
| Date | Event | Price | Change | Sq Ft Price |
|---|---|---|---|---|
| 05/06/2022 05/06/22 | Sold | $305,000 | +9.0% | $289 / Sq Ft |
| 04/08/2022 04/08/22 | Pending | -- | -- | -- |
| 04/07/2022 04/07/22 | For Sale | $279,900 | -- | $266 / Sq Ft |
Tax History Compared to Growth
Tax History
| Year | Tax Paid | Tax Assessment Tax Assessment Total Assessment is a certain percentage of the fair market value that is determined by local assessors to be the total taxable value of land and additions on the property. | Land | Improvement |
|---|---|---|---|---|
| 2024 | $1,284 | $166,700 | $46,000 | $120,700 |
| 2023 | $1,284 | $166,700 | $46,000 | $120,700 |
| 2022 | $1,284 | $166,700 | $46,000 | $120,700 |
| 2021 | $1,284 | $166,700 | $46,000 | $120,700 |
| 2020 | $1,030 | $124,100 | $30,000 | $94,100 |
| 2019 | $1,030 | $124,100 | $30,000 | $94,100 |
| 2018 | $1,030 | $124,100 | $30,000 | $94,100 |
| 2017 | $1,030 | $124,100 | $30,000 | $94,100 |
| 2016 | $1,018 | $124,100 | $30,000 | $94,100 |
| 2015 | $971 | $134,900 | $41,000 | $93,900 |
| 2014 | $971 | $134,900 | $41,000 | $93,900 |
Agents Affiliated with this Home
-
Amy Cherry Taylor

Seller's Agent in 2022
Amy Cherry Taylor
Porch & Stable Realty, LLC
(703) 577-0135
756 Total Sales
-
Kim Harrie

Buyer's Agent in 2022
Kim Harrie
EXP Realty, LLC
(804) 572-1551
3 Total Sales
Map
Source: Bright MLS
MLS Number: VACV2001680
APN: 51A2-1-1067
- 880 Campers Ln
- 220 Cedar Ridge Dr
- 27 Athens Ln
- 129 Needwood Dr
- 0 Countyline Church Rd Unit VACV2007662
- 0 Countyline Church Rd Unit 2504314
- 835 Campers Ln
- 5394 Gatewood Rd
- 527 Redground Dr
- 234 Marday Dr
- 224 Woodside Ln
- 373 Land Or Dr
- 102 Ackerman Ln
- 747 Glen Cove Dr
- 2 Heights Ct
- 10 Mahon Cir
- 609 Wright Dr
- 301 Land Or Dr
- 291 Land Or Dr
- 310 Crump Dr
- 6 Cresthill Ct
- 8 Cresthill Ct
- 10 Cresthill Ct
- 12 Cresthill Ct
- 3 Cresthill Ct
- 1 Cresthill Ct
- 14 Cresthill Ct
- 266 Cedar Ridge Dr
- 265 Cedar Ridge Dr
- 264 Cedar Ridge Dr
- 16 Cresthill Ct
- 267 Cedar Ridge Dr
- 261 Cedar Ridge Dr
- 259 Cedar Ridge Dr Unit A-1180
- 259 Cedar Ridge Dr
- 269 Cedar Ridge Dr
- 1084 Branch Rd
- 18 Cresthill Ct
- 255 Cedar Ridge Dr
- 1083 Branch Rd
