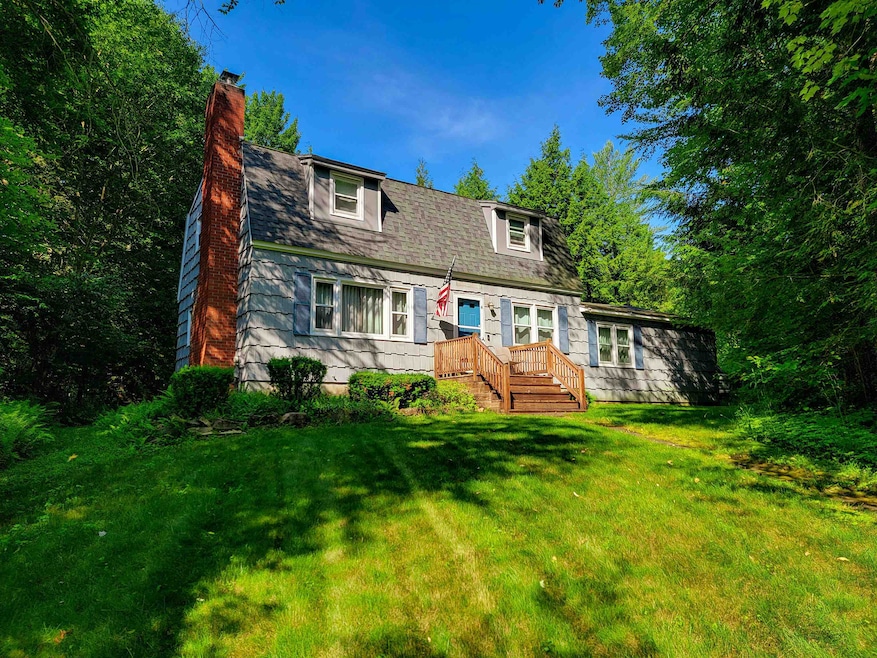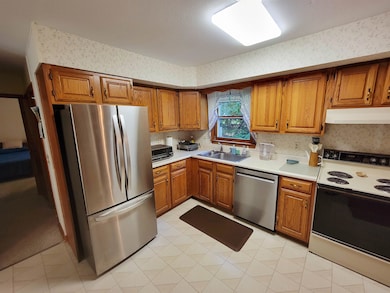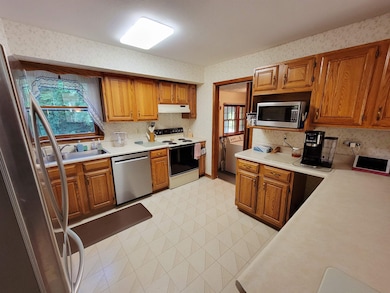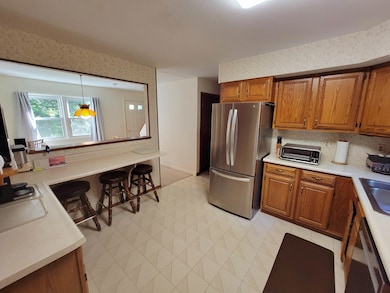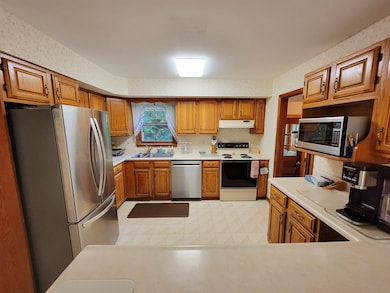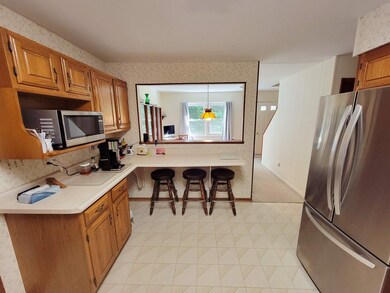
6 Cypress Ln Essex Junction, VT 05452
Estimated payment $3,296/month
Highlights
- Secluded Lot
- Wooded Lot
- Mud Room
- Essex High School Rated A-
- Wood Flooring
- Den
About This Home
Open House, Sunday June 29th, 12 – 3 pm! One of the most desirable neighborhoods in Essex Town, this 4 Bedroom, 2 bath home is located on one of the largest lots in the neighborhood (0.71+/- ac). Situated on a wonderful dead-end cul-de-sac, the location is so peaceful and quiet. This nicely cared-for home has had the same owners for 54 years! High-speed cable internet, natural gas, municipal water, with private sewer. Both bathrooms were remodeled this spring. Recent stainless kitchen appliances. Oak hardwood floors on the second floor and under many of the rugs on the first floor. Newer roof, instant hot water/heating system (2022) and updated windows. The sellers installed basement footing drains and the Cedar shake siding is durable and decay resistant. This home has most major items in great condition and is ready for your cosmetic updating. Wood burning fireplace in living room, separate den or office on first floor and a big mud/laundry area. There is a very nice 3 season screened porch with tongue and groove pine walls. One car garage with door opener and there is a large storage shed with power. Walking distance to neighborhood school bus stop and biking distance to the Grade and Middle Schools or Sand Hill Park/Pool recreation area. The large town forest abuts the neighborhood, a great spot for dog walking, hiking and play. All major shopping, movies, and entertainment are just around the corner at the Lang Farm – Essex Experience.
Listing Agent
Preferred Properties Brokerage Phone: 802-862-9106 License #081.0004552 Listed on: 06/25/2025
Co-Listing Agent
Preferred Properties Brokerage Phone: 802-862-9106 License #082.0069336
Home Details
Home Type
- Single Family
Est. Annual Taxes
- $6,756
Year Built
- Built in 1967
Lot Details
- 0.71 Acre Lot
- Secluded Lot
- Wooded Lot
- Property is zoned R2 - Medium Density Res.
Parking
- 1 Car Garage
- Gravel Driveway
Home Design
- Gambrel Roof
- Block Foundation
- Wood Frame Construction
- Shingle Roof
Interior Spaces
- Property has 2 Levels
- Wood Burning Fireplace
- Double Pane Windows
- Mud Room
- Living Room
- Dining Room
- Den
Kitchen
- Range Hood
- Microwave
- Dishwasher
Flooring
- Wood
- Carpet
- Vinyl
Bedrooms and Bathrooms
- 4 Bedrooms
Laundry
- Dryer
- Washer
Basement
- Basement Fills Entire Space Under The House
- Interior Basement Entry
- Laundry in Basement
Outdoor Features
- Enclosed patio or porch
- Shed
- Outbuilding
Schools
- Founders Memorial Elementary School
- Essex Middle School
- Essex High School
Utilities
- Baseboard Heating
- Hot Water Heating System
- Septic Tank
- Leach Field
- Internet Available
- Cable TV Available
Community Details
- Trails
Map
Home Values in the Area
Average Home Value in this Area
Tax History
| Year | Tax Paid | Tax Assessment Tax Assessment Total Assessment is a certain percentage of the fair market value that is determined by local assessors to be the total taxable value of land and additions on the property. | Land | Improvement |
|---|---|---|---|---|
| 2024 | $7,145 | $260,000 | $89,200 | $170,800 |
| 2023 | $6,458 | $260,000 | $89,200 | $170,800 |
| 2022 | $5,656 | $260,000 | $89,200 | $170,800 |
| 2021 | $5,736 | $260,000 | $89,200 | $170,800 |
| 2020 | $5,738 | $260,000 | $89,200 | $170,800 |
| 2019 | $5,374 | $260,000 | $89,200 | $170,800 |
| 2018 | $5,333 | $260,000 | $89,200 | $170,800 |
| 2017 | $6,107 | $260,000 | $89,200 | $170,800 |
| 2016 | $5,346 | $260,000 | $89,200 | $170,800 |
Property History
| Date | Event | Price | Change | Sq Ft Price |
|---|---|---|---|---|
| 06/25/2025 06/25/25 | For Sale | $515,000 | -- | $290 / Sq Ft |
Purchase History
| Date | Type | Sale Price | Title Company |
|---|---|---|---|
| Interfamily Deed Transfer | -- | -- |
Similar Homes in Essex Junction, VT
Source: PrimeMLS
MLS Number: 5048494
APN: (067) 2049046-000
- 56 Tanglewood Dr
- 3 Tanglewood Dr
- 201 Sandhill Rd
- 191 Sand Hill Rd
- 107 Saybrook Rd
- 7 Cardinal Ln
- 49 Chelsea Rd
- 76 Saybrook Rd
- 24 Pointe Dr
- 29 Fox Run Rd
- 14 Pointe Dr
- 104 Chase Ct
- 14 Lang Dr
- 10 Pomfret Ln
- 11 Craftsbury Ct Unit 24
- 7 Circle Dr
- 9 Hagan Dr
- 4 Fox Run Rd
- 18 Craftsbury Ct Unit 10
- 6 Circle Dr
