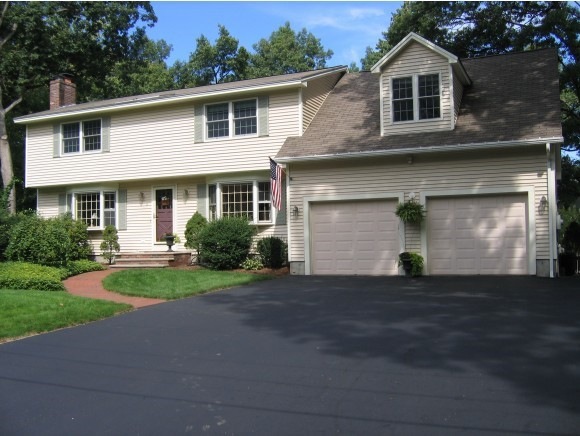
6 Danbury Rd Nashua, NH 03064
North End Nashua NeighborhoodHighlights
- Spa
- Colonial Architecture
- Vaulted Ceiling
- Sauna
- Deck
- Wood Flooring
About This Home
As of December 2014Location,Location, Location..North Nashua 3BR Colonial. Beautiful kitchen with granite and stainless appliances. Tile and hardwood floors throughout. Master bath with steam shower, living room W/gas fireplace and built-ins, formal dining room W/ built-ins, huge Family Room with vaulted ceiling and recessed lighting. Bonus Game Room W/ Sauna. Fenced yard, huge deck with Hot Tub and finished lower level. This house has it all, plus a new roof, too!!
Last Agent to Sell the Property
RE/MAX Innovative Properties License #000422 Listed on: 09/16/2014

Home Details
Home Type
- Single Family
Est. Annual Taxes
- $6,970
Year Built
- Built in 1970
Lot Details
- 0.4 Acre Lot
- Property is Fully Fenced
- Level Lot
- Irrigation
- Property is zoned RA
Parking
- 2 Car Garage
Home Design
- Colonial Architecture
- Concrete Foundation
- Wood Frame Construction
- Shingle Roof
- Vinyl Siding
Interior Spaces
- 2-Story Property
- Central Vacuum
- Vaulted Ceiling
- Ceiling Fan
- Fireplace
- Dining Area
- Sauna
- Finished Basement
- Interior Basement Entry
- Fire and Smoke Detector
- Laundry on main level
Kitchen
- Electric Range
- Range Hood
- Microwave
- Dishwasher
- Disposal
Flooring
- Wood
- Tile
Bedrooms and Bathrooms
- 3 Bedrooms
- En-Suite Primary Bedroom
- Walk-In Closet
Outdoor Features
- Spa
- Deck
- Patio
- Outbuilding
Schools
- Charlotte Ave Elementary School
- Pennichuck Junior High School
- Nashua High School North
Utilities
- Zoned Heating and Cooling
- 200+ Amp Service
- Cable TV Available
Listing and Financial Details
- 2305% Total Tax Rate
Ownership History
Purchase Details
Home Financials for this Owner
Home Financials are based on the most recent Mortgage that was taken out on this home.Purchase Details
Home Financials for this Owner
Home Financials are based on the most recent Mortgage that was taken out on this home.Similar Homes in Nashua, NH
Home Values in the Area
Average Home Value in this Area
Purchase History
| Date | Type | Sale Price | Title Company |
|---|---|---|---|
| Quit Claim Deed | -- | -- | |
| Warranty Deed | $362,500 | -- | |
| Warranty Deed | $362,500 | -- | |
| Quit Claim Deed | -- | -- |
Mortgage History
| Date | Status | Loan Amount | Loan Type |
|---|---|---|---|
| Open | $223,900 | Unknown | |
| Closed | $223,900 | New Conventional | |
| Previous Owner | $125,300 | Unknown | |
| Previous Owner | $183,500 | Unknown | |
| Closed | $0 | No Value Available |
Property History
| Date | Event | Price | Change | Sq Ft Price |
|---|---|---|---|---|
| 12/30/2014 12/30/14 | Sold | $362,500 | -9.1% | $111 / Sq Ft |
| 11/12/2014 11/12/14 | Pending | -- | -- | -- |
| 09/16/2014 09/16/14 | For Sale | $398,900 | +195.5% | $122 / Sq Ft |
| 05/16/2013 05/16/13 | Sold | $135,000 | -9.9% | -- |
| 04/22/2013 04/22/13 | Pending | -- | -- | -- |
| 04/11/2013 04/11/13 | For Sale | $149,900 | -- | -- |
Tax History Compared to Growth
Tax History
| Year | Tax Paid | Tax Assessment Tax Assessment Total Assessment is a certain percentage of the fair market value that is determined by local assessors to be the total taxable value of land and additions on the property. | Land | Improvement |
|---|---|---|---|---|
| 2023 | $9,926 | $544,500 | $144,400 | $400,100 |
| 2022 | $9,839 | $544,500 | $144,400 | $400,100 |
| 2021 | $8,554 | $368,400 | $105,900 | $262,500 |
| 2020 | $8,300 | $367,100 | $105,900 | $261,200 |
| 2019 | $7,988 | $367,100 | $105,900 | $261,200 |
| 2018 | $7,786 | $367,100 | $105,900 | $261,200 |
| 2017 | $8,271 | $320,700 | $91,400 | $229,300 |
| 2016 | $8,040 | $320,700 | $91,400 | $229,300 |
| 2015 | $7,867 | $320,700 | $91,400 | $229,300 |
| 2014 | $7,133 | $296,600 | $91,400 | $205,200 |
Agents Affiliated with this Home
-
Gary Rocca

Seller's Agent in 2014
Gary Rocca
RE/MAX
(603) 589-8800
1 in this area
23 Total Sales
-
Pat Clancey

Buyer's Agent in 2014
Pat Clancey
Pat Clancey Realty
(603) 493-5052
24 in this area
92 Total Sales
-
Jason Saphire

Seller's Agent in 2013
Jason Saphire
www.HomeZu.com
(877) 249-5478
1,267 Total Sales
-
T
Buyer's Agent in 2013
Thomas McPherson
RE/MAX
Map
Source: PrimeMLS
MLS Number: 4384472
APN: NASH-000137-000000-000146
- 9 Meade St Unit 62
- 21 Juliana Ave
- 23 Juliana Ave Unit 8
- 2 Drury Ln Unit 1
- 13 Juliana Ave Unit 11
- 23 Salisbury Rd Unit U55
- 1 Opal Way Unit 1
- 2 Opal Way Unit 2
- 3 Opal Way Unit 3
- 31 Juliana Ave
- 31 Juliana Ave Unit 4
- 15 Bartlett Ave
- 25 Juliana Ave
- 98 Wellington St
- 61 Manchester St
- 15 Hall Ave
- 10 Hall Ave
- 64 Prescott St Unit 64
- 35-37 Courtland St
- 38 Monza Rd
