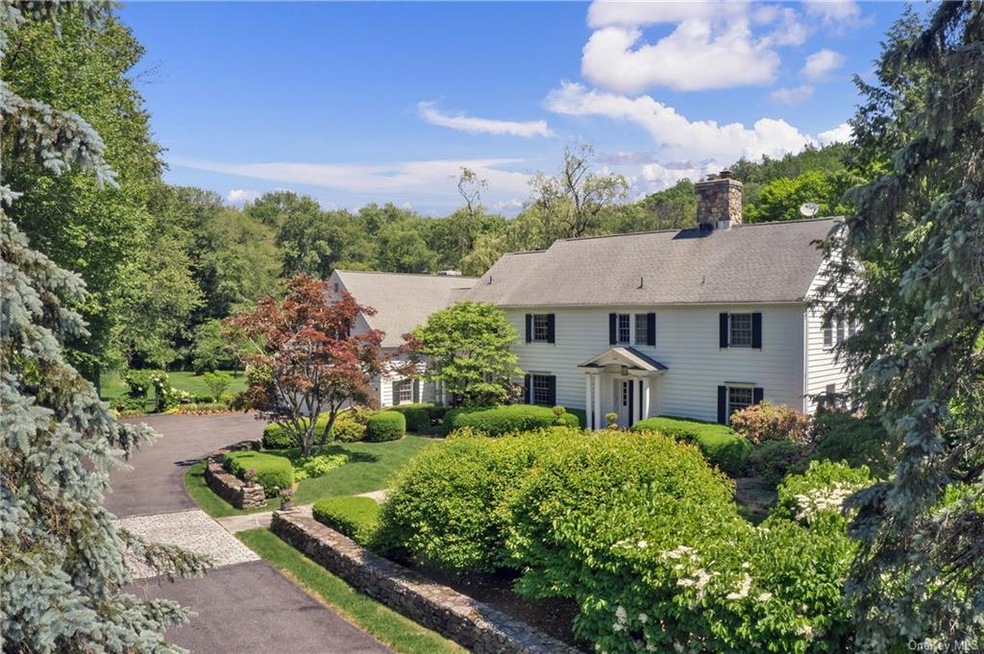
6 Deer Trail Armonk, NY 10504
Estimated Value: $2,483,154 - $2,931,000
Highlights
- Lake Front
- Panoramic View
- Deck
- Wampus Elementary School Rated A
- Colonial Architecture
- Private Lot
About This Home
As of September 2021Wonderful Colonial with bright spacious rooms and two level acres of property in a prime Whippoorwill neighborhood. The heart of the house is the large kitchen with generous island and separate eating area, and has doors to an oversized tiered deck and flows into the well-proportioned family room with over 10' ceilings and walls of windows. The lovely expansive dining room with fireplace is perfect for entertaining. And the two offices and library offer plenty of private spaces to work from home. The inviting master suite has cathedral ceilings, windows on 3 walls, walk in closet and a beautiful marble bathroom. On the second level, are 5 additional bedrooms, one that is tucked away and perfect for guests, plus an amazing exercise room. Walk out lower level has a media room with wet bar, a large rec room and plenty of storage. Perfectly set on the back of a cul de sac with flat manicured property, specimen plantings, and a pond. Meticulously maintained home in very convenient location.
Home Details
Home Type
- Single Family
Est. Annual Taxes
- $48,901
Year Built
- Built in 1969 | Remodeled in 1998
Lot Details
- 2.02 Acre Lot
- Lake Front
- Cul-De-Sac
- Private Lot
- Level Lot
Parking
- 3 Car Attached Garage
Home Design
- Colonial Architecture
- Frame Construction
- Wood Siding
Interior Spaces
- 7,826 Sq Ft Home
- 3-Story Property
- Wet Bar
- Cathedral Ceiling
- Skylights
- 2 Fireplaces
- Entrance Foyer
- Formal Dining Room
- Storage
- Home Gym
- Wood Flooring
- Panoramic Views
- Finished Basement
- Walk-Out Basement
- Home Security System
Kitchen
- Eat-In Kitchen
- Oven
- Cooktop
- Microwave
- Dishwasher
- Marble Countertops
- Granite Countertops
Bedrooms and Bathrooms
- 5 Bedrooms
- Walk-In Closet
- Powder Room
Laundry
- Laundry in unit
- Dryer
Attic
- Pull Down Stairs to Attic
- Unfinished Attic
Outdoor Features
- Deck
- Porch
Schools
- Coman Hill Elementary School
- H C Crittenden Middle School
- Byram Hills High School
Utilities
- Forced Air Heating and Cooling System
- 5 Heating Zones
- Heating System Uses Oil
- Radiant Heating System
- Water Heated By Indirect Tank
- Septic Tank
Community Details
- Park
Listing and Financial Details
- Exclusions: B/I Audio/Visual Equip,Chandelier(s),Dehumidifier,Wine Cooler
- Assessor Parcel Number 3800-107-000-00001-000-0001-001-0000
Ownership History
Purchase Details
Home Financials for this Owner
Home Financials are based on the most recent Mortgage that was taken out on this home.Purchase Details
Similar Homes in Armonk, NY
Home Values in the Area
Average Home Value in this Area
Purchase History
| Date | Buyer | Sale Price | Title Company |
|---|---|---|---|
| Weiss Carissa L | $2,090,000 | Regal Title Agency | |
| Lowenstein Michael B | -- | None Available |
Mortgage History
| Date | Status | Borrower | Loan Amount |
|---|---|---|---|
| Open | Weiss Carissa L | $1,290,000 | |
| Closed | Weiss Carisso L | $1,290,000 |
Property History
| Date | Event | Price | Change | Sq Ft Price |
|---|---|---|---|---|
| 09/29/2021 09/29/21 | Sold | $2,090,000 | -7.1% | $267 / Sq Ft |
| 08/13/2021 08/13/21 | Pending | -- | -- | -- |
| 06/08/2021 06/08/21 | For Sale | $2,250,000 | -- | $288 / Sq Ft |
Tax History Compared to Growth
Tax History
| Year | Tax Paid | Tax Assessment Tax Assessment Total Assessment is a certain percentage of the fair market value that is determined by local assessors to be the total taxable value of land and additions on the property. | Land | Improvement |
|---|---|---|---|---|
| 2024 | $43,433 | $47,300 | $3,300 | $44,000 |
| 2023 | $50,999 | $47,300 | $3,300 | $44,000 |
| 2022 | $49,312 | $47,300 | $3,300 | $44,000 |
| 2021 | $48,946 | $47,300 | $3,300 | $44,000 |
| 2020 | $48,994 | $47,300 | $3,300 | $44,000 |
| 2019 | $61,815 | $47,300 | $3,300 | $44,000 |
| 2018 | $48,635 | $47,300 | $3,300 | $44,000 |
| 2017 | $15,496 | $47,300 | $3,300 | $44,000 |
| 2016 | $58,413 | $47,300 | $3,300 | $44,000 |
| 2015 | -- | $47,300 | $3,300 | $44,000 |
| 2014 | -- | $47,300 | $3,300 | $44,000 |
| 2013 | -- | $47,300 | $3,300 | $44,000 |
Agents Affiliated with this Home
-
Julie Schneider

Seller's Agent in 2021
Julie Schneider
Compass Greater NY, LLC
(914) 261-3569
72 Total Sales
Map
Source: OneKey® MLS
MLS Number: KEY6119828
APN: 3800-107-000-00001-000-0001-001-0000
- 3 Tallwoods Rd
- 9 Tallwoods Rd
- 698 Bear Ridge Rd
- 140 Old Farm Rd S
- 19 Trapping Way
- 29 Carolyn Place
- 11 Carolyn Place
- 117 Deerfield Ln N
- 4-6 Wampus Lake Wampus Lake Dr
- 8 Tumblebrook Ct
- 3 Fawn Ln
- 61 Carolyn Place
- 68 Allison Ln
- 177 Deerfield Ln N
- 11 Fawn Ln
- 11 Wrights Mill Rd
- 184 Deerfield Ln N
- 72 Larrys Ln
- 55 Old Lyme Rd
- 57 Virginia Ln
- 6 Deer Trail
- 2 Deer Trail
- 17 Whippoorwill Crossing
- 9 Deer Trail
- 5 Deer Trail
- 19 Whippoorwill Crossing
- 18 Whippoorwill Crossing
- 18 Whippoorwill Crossing
- 21 Whippoorwill Crossing
- 1 Deer Trail
- 21 Whippoorwill Crossing
- 16 Whippoorwill Crossing
- 14 Whippoorwill Crossing
- 14 Whippoorwill Crossing
- 9 Fox Run
- 11 Whippoorwill Crossing
- 7 Fox Run
- 9 Runnymeade Rd
- 15 Boulder Trail
- 7 Runnymeade Rd
