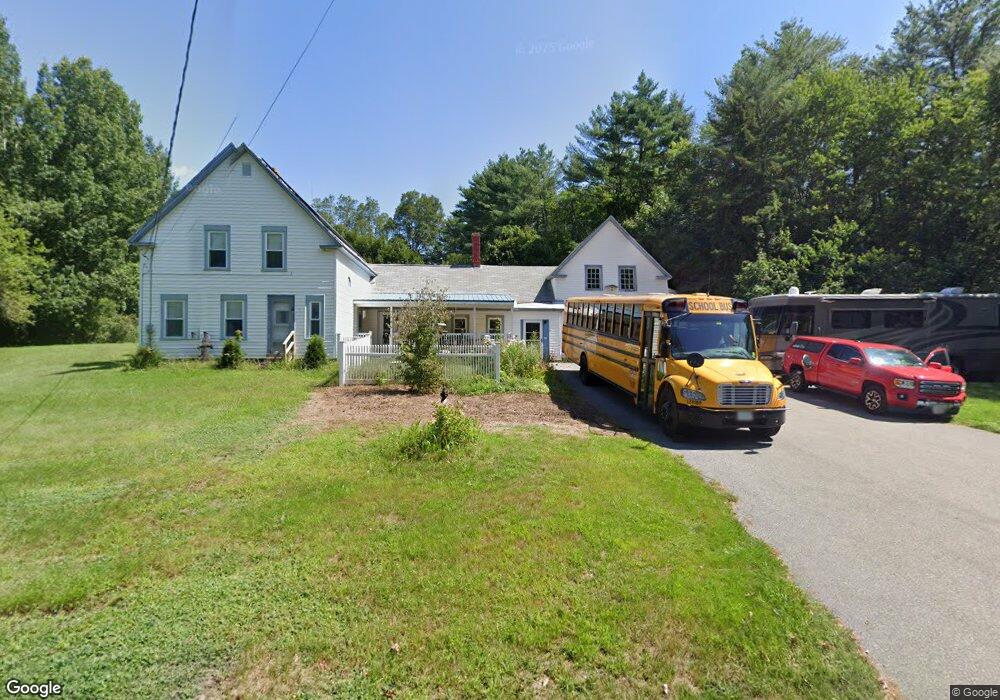6 Depot Rd Epping, NH 03042
Estimated Value: $506,489 - $617,000
3
Beds
2
Baths
2,512
Sq Ft
$228/Sq Ft
Est. Value
About This Home
This home is located at 6 Depot Rd, Epping, NH 03042 and is currently estimated at $572,372, approximately $227 per square foot. 6 Depot Rd is a home located in Rockingham County with nearby schools including Epping Elementary School, Epping Middle School, and Epping High School.
Create a Home Valuation Report for This Property
The Home Valuation Report is an in-depth analysis detailing your home's value as well as a comparison with similar homes in the area
Home Values in the Area
Average Home Value in this Area
Tax History
| Year | Tax Paid | Tax Assessment Tax Assessment Total Assessment is a certain percentage of the fair market value that is determined by local assessors to be the total taxable value of land and additions on the property. | Land | Improvement |
|---|---|---|---|---|
| 2024 | $7,486 | $296,700 | $94,900 | $201,800 |
| 2023 | $6,943 | $296,700 | $94,900 | $201,800 |
| 2022 | $6,673 | $296,700 | $94,900 | $201,800 |
| 2021 | $6,652 | $296,700 | $94,900 | $201,800 |
| 2020 | $7,014 | $296,700 | $94,900 | $201,800 |
| 2019 | $6,202 | $223,900 | $88,100 | $135,800 |
| 2018 | $5,808 | $223,900 | $88,100 | $135,800 |
| 2017 | $5,808 | $223,900 | $88,100 | $135,800 |
| 2016 | $5,808 | $223,900 | $88,100 | $135,800 |
| 2015 | $5,782 | $222,900 | $88,100 | $134,800 |
| 2014 | $5,519 | $226,000 | $88,100 | $137,900 |
| 2013 | $5,485 | $226,000 | $88,100 | $137,900 |
Source: Public Records
Map
Nearby Homes
- 27 Old State Rd
- 104 Olde Bridge Ln
- 3B Connor Ct Unit 3B
- 9B Connor Ct Unit 9B
- 55 Sunset Ridge Rd Unit 55A
- 55 Sunset Ridge Rd Unit 55B
- 54 Sunset Ridge Rd Unit 54B
- 3A Connor Ct Unit 3A
- 1A Connor Ct Unit 1A
- 9A Connor Ct Unit 9A
- 5B Connor Ct Unit 5B
- 1B Connor Ct Unit 1B
- 65 Sunset Ridge Rd Unit 65A
- 65 Sunset Ridge Rd Unit 65B
- 63 Sunset Ridge Rd Unit 63A
- 63 Sunset Ridge Rd Unit 63B
- 277 Prescott Rd
- 7 Boulder Ct
- 20 Locksley Ln
- 26 Barrell Run Rd
