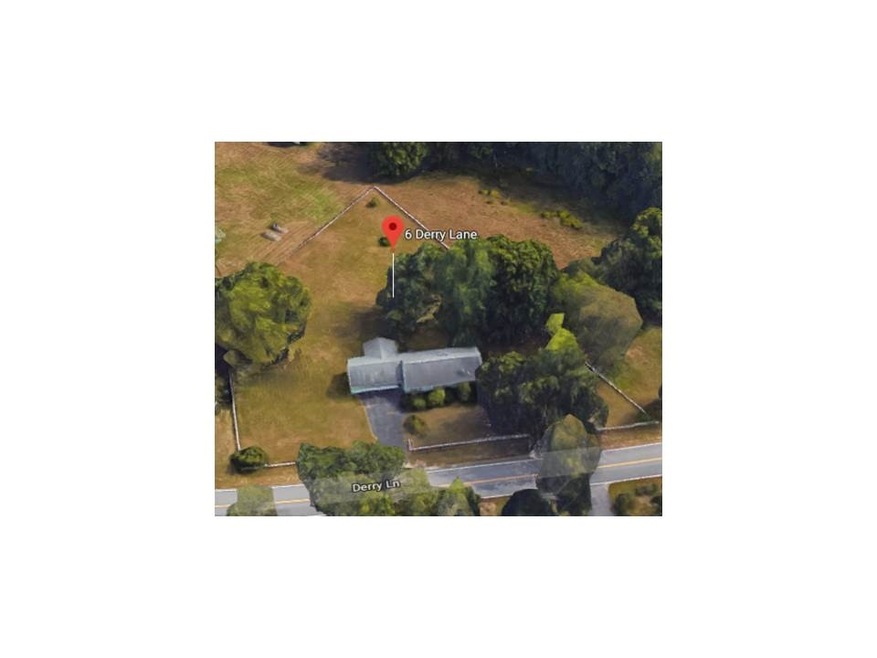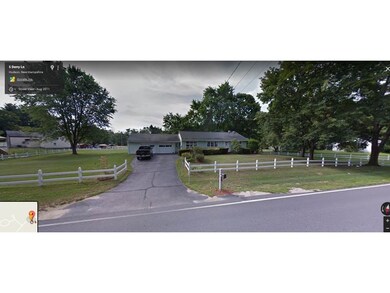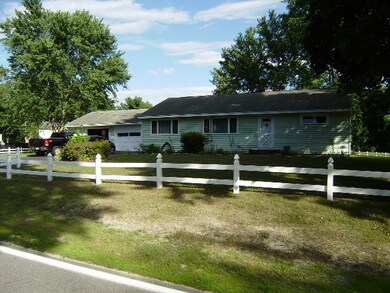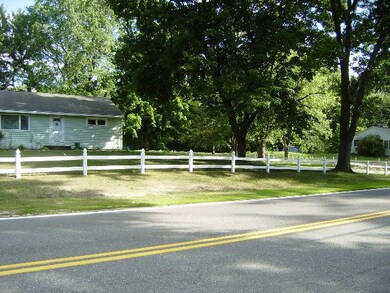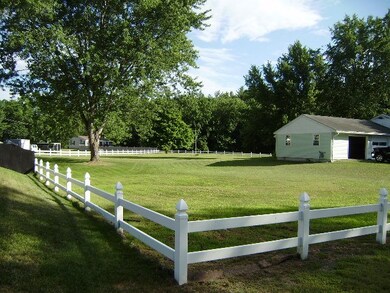
6 Derry Ln Hudson, NH 03051
Highlights
- Countryside Views
- Forced Air Heating System
- Walk-Up Access
- 2 Car Direct Access Garage
- Level Lot
- 1-Story Property
About This Home
As of November 2022What a beautiful setting, yet SO close to everything! Large, level, fenced in yard with mature landscaping. Perfect for a patio, pool, fire pit and more! Open concept ranch with 2 nicely sized bedrooms, a master spa bath, hardwood floors. Open kitchen. Central AC! Short distance to route 102 and nearby shopping. Extra large basement is dry, and offers many possibilities for finishing for even more living space. The oversized garage offers extra space for snowblowers, lawnmowers, motorcycles and more. Built in cabinets are great for storing tools. Sunny, three-season porch in rear overlooking beautiful back yard!
Last Agent to Sell the Property
Boutwell Real Estate License #001435 Listed on: 08/08/2018
Home Details
Home Type
- Single Family
Est. Annual Taxes
- $5,555
Year Built
- Built in 1963
Lot Details
- 1.11 Acre Lot
- Level Lot
- Open Lot
- Property is zoned R1
Parking
- 2 Car Direct Access Garage
- Automatic Garage Door Opener
Home Design
- Poured Concrete
- Wood Frame Construction
- Shingle Roof
- Vinyl Siding
Interior Spaces
- 1,344 Sq Ft Home
- 1-Story Property
- Countryside Views
- Electric Range
Bedrooms and Bathrooms
- 2 Bedrooms
- 2 Full Bathrooms
Basement
- Basement Fills Entire Space Under The House
- Walk-Up Access
- Connecting Stairway
Utilities
- Forced Air Heating System
- Heating System Uses Natural Gas
- 200+ Amp Service
- Private Water Source
- Natural Gas Water Heater
- Private Sewer
Listing and Financial Details
- Tax Block 005
Similar Home in Hudson, NH
Home Values in the Area
Average Home Value in this Area
Property History
| Date | Event | Price | Change | Sq Ft Price |
|---|---|---|---|---|
| 11/29/2022 11/29/22 | Sold | $449,900 | 0.0% | $335 / Sq Ft |
| 10/11/2022 10/11/22 | Pending | -- | -- | -- |
| 10/05/2022 10/05/22 | Price Changed | $449,900 | -3.2% | $335 / Sq Ft |
| 09/09/2022 09/09/22 | For Sale | $464,900 | +63.9% | $346 / Sq Ft |
| 09/26/2018 09/26/18 | Sold | $283,600 | -3.8% | $211 / Sq Ft |
| 09/01/2018 09/01/18 | Pending | -- | -- | -- |
| 08/23/2018 08/23/18 | Price Changed | $294,900 | -1.7% | $219 / Sq Ft |
| 08/08/2018 08/08/18 | For Sale | $299,900 | -- | $223 / Sq Ft |
Tax History Compared to Growth
Tax History
| Year | Tax Paid | Tax Assessment Tax Assessment Total Assessment is a certain percentage of the fair market value that is determined by local assessors to be the total taxable value of land and additions on the property. | Land | Improvement |
|---|---|---|---|---|
| 2021 | $6,219 | $287,000 | $110,700 | $176,300 |
Agents Affiliated with this Home
-

Seller's Agent in 2022
Karen Giaquinto
Keller Williams Gateway Realty
(603) 548-9434
6 in this area
23 Total Sales
-

Buyer's Agent in 2022
Denise Hodgdon
William Raveis R.E. & Home Services
(978) 551-4125
2 in this area
96 Total Sales
-

Seller's Agent in 2018
Leland Boutwell
Boutwell Real Estate
(603) 635-2222
1 in this area
22 Total Sales
-

Buyer's Agent in 2018
Ellen Grant
Keller Williams Gateway Realty/Salem
(603) 566-5379
59 Total Sales
Map
Source: PrimeMLS
MLS Number: 4711518
APN: HDSO M:148 B:005 L:000
- 49 Lexington Ct
- 11 Robin Dr
- 7 Shoreline Dr Unit 13
- 21 Joel Path
- 8A Taunton Ln
- 1 Shoreline Dr Unit 16
- 98 Derry St
- 39 Barbara Ln
- 50 Barbara Ln
- 64 Barbara Ln
- 4 Shoal Creek Rd
- 433 Abbott Farm Ln
- 19 Farmington Dr
- 12 Autumn Cir
- 15 Darlene Ln
- 2 Gallo Way
- 33 Willow Creek Dr
- 2 Tufts Dr
- 22 Stanford Rd
- 151 Highland St
