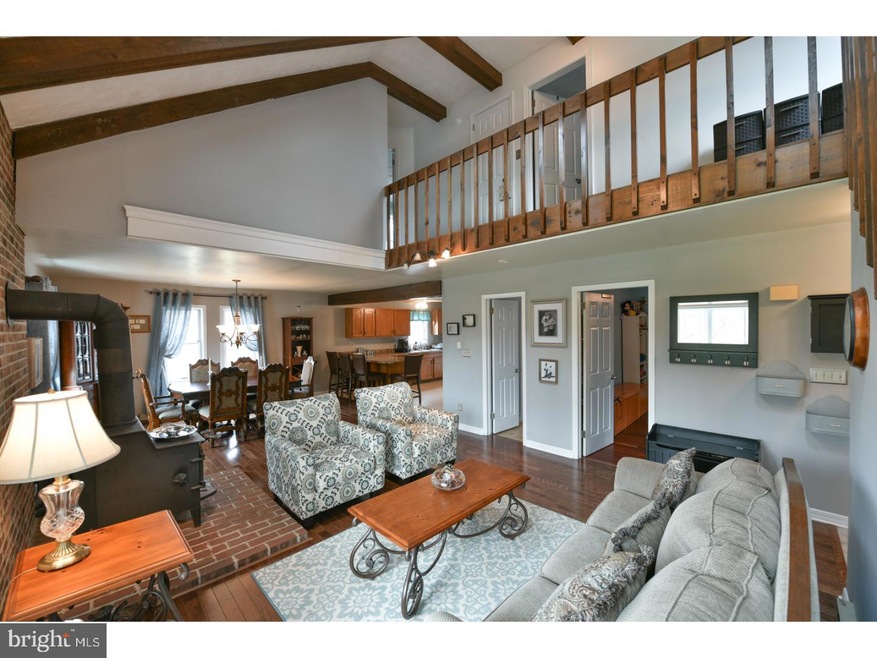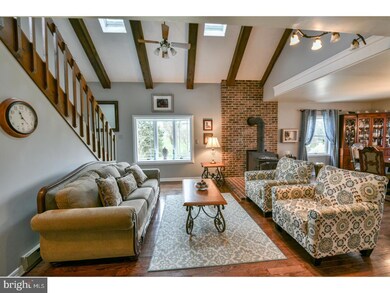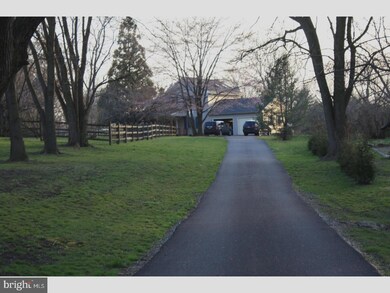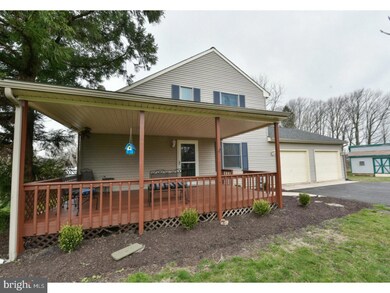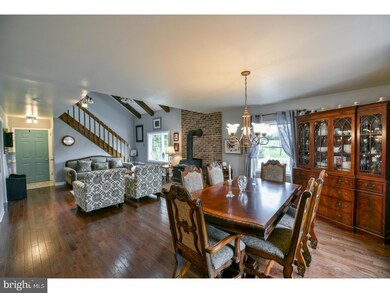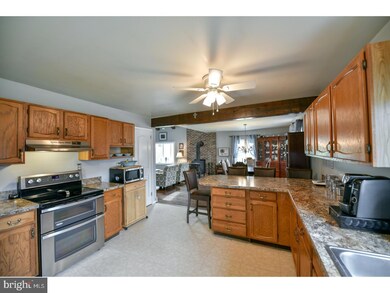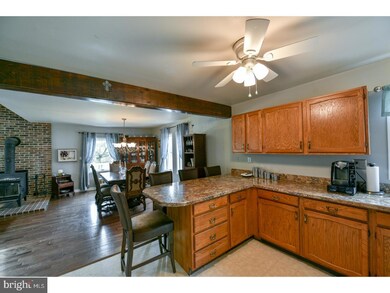
6 Dingee Rd West Grove, PA 19390
Estimated Value: $436,890 - $504,000
Highlights
- Deck
- Wood Burning Stove
- Wood Flooring
- Fred S Engle Middle School Rated A-
- Contemporary Architecture
- No HOA
About This Home
As of June 2018Welcome to 6 Dingee Rd. where country living is at it's finest! This home sits on 3.2 bucolic acres nestled on the end of a quite lane. This wonderfully finished home has an open floor plan, new hardwood floors throughout and wrap around deck over looking the beautiful property. Large front porch welcomes you on arrival. Enter into the foyer which leads to vaulted ceiling living dining area. Kitchen is in the heart of the home which makes this house perfect for entertaining. A bedroom and full bath finish off this level (bedroom is currently used as playroom). Second floor has three bedrooms and Jack and Jill bathroom. Full finished walk out basement is equipped with wet bar and, powder room and laundry. Relax by the fire pit on the back yard. Enjoy the vistas from large wrap around deck. Oversized 2 car garage, new driveway that accommodate many cars. This home is also convenient to shopping and major routes in the area.
Co-Listed By
Charles Conwell
BHHS Fox & Roach Malvern-Paoli License #TREND:60066564
Home Details
Home Type
- Single Family
Est. Annual Taxes
- $5,894
Year Built
- Built in 1988
Lot Details
- 3.2 Acre Lot
- Property is in good condition
- Property is zoned RR
Parking
- 2 Car Attached Garage
- 3 Open Parking Spaces
- Oversized Parking
- Garage Door Opener
Home Design
- Contemporary Architecture
- Brick Foundation
- Pitched Roof
- Shingle Roof
- Vinyl Siding
Interior Spaces
- Property has 2 Levels
- Wet Bar
- Ceiling height of 9 feet or more
- Wood Burning Stove
- Brick Fireplace
- Bay Window
- Family Room
- Living Room
- Dining Room
Kitchen
- Breakfast Area or Nook
- Butlers Pantry
- Self-Cleaning Oven
- Built-In Microwave
- Dishwasher
- Disposal
Flooring
- Wood
- Wall to Wall Carpet
- Tile or Brick
- Vinyl
Bedrooms and Bathrooms
- 3 Bedrooms
- En-Suite Primary Bedroom
- Walk-in Shower
Finished Basement
- Basement Fills Entire Space Under The House
- Exterior Basement Entry
- Laundry in Basement
Eco-Friendly Details
- Energy-Efficient Appliances
- Energy-Efficient Windows
Outdoor Features
- Deck
- Shed
- Play Equipment
- Porch
Schools
- Avon Grove High School
Utilities
- Cooling System Mounted In Outer Wall Opening
- Baseboard Heating
- 200+ Amp Service
- Electric Water Heater
- On Site Septic
- Cable TV Available
Community Details
- No Home Owners Association
Listing and Financial Details
- Tax Lot 0057.1100
- Assessor Parcel Number 59-08 -0057.1100
Ownership History
Purchase Details
Home Financials for this Owner
Home Financials are based on the most recent Mortgage that was taken out on this home.Purchase Details
Home Financials for this Owner
Home Financials are based on the most recent Mortgage that was taken out on this home.Purchase Details
Home Financials for this Owner
Home Financials are based on the most recent Mortgage that was taken out on this home.Purchase Details
Home Financials for this Owner
Home Financials are based on the most recent Mortgage that was taken out on this home.Purchase Details
Home Financials for this Owner
Home Financials are based on the most recent Mortgage that was taken out on this home.Similar Homes in West Grove, PA
Home Values in the Area
Average Home Value in this Area
Purchase History
| Date | Buyer | Sale Price | Title Company |
|---|---|---|---|
| Gaglioti Joseph | -- | None Available | |
| Gaglioti Joseph | -- | None Available | |
| Gaglioti Joseph George | $315,700 | Anvil Land Transfer Company | |
| Mcgreal Patrick L | $278,000 | None Available | |
| Morgan Chad | $224,000 | -- |
Mortgage History
| Date | Status | Borrower | Loan Amount |
|---|---|---|---|
| Open | Gaglioti Joseph G | $185,000 | |
| Closed | Gaglioti Joseph G | $128,000 | |
| Open | Gaglioti Joseph | $302,500 | |
| Closed | Gaglioti Joseph | $68,000 | |
| Closed | Gaglioti Joseph G | $26,000 | |
| Closed | Gaglioti Joseph | $300,100 | |
| Closed | Gaglioti Joseph George | $299,915 | |
| Previous Owner | Mcgreal Patrick L | $187,259 | |
| Previous Owner | Sokolek Cristina M | $66,000 | |
| Previous Owner | Mcgreal Patrick L | $208,500 | |
| Previous Owner | Morgan Chad | $10,100 | |
| Previous Owner | Morgan Chad | $179,200 | |
| Closed | Morgan Chad | $22,400 |
Property History
| Date | Event | Price | Change | Sq Ft Price |
|---|---|---|---|---|
| 06/28/2018 06/28/18 | Sold | $315,700 | -2.9% | $138 / Sq Ft |
| 05/06/2018 05/06/18 | Pending | -- | -- | -- |
| 04/14/2018 04/14/18 | For Sale | $325,000 | 0.0% | $142 / Sq Ft |
| 04/13/2018 04/13/18 | For Sale | $325,000 | -- | $142 / Sq Ft |
Tax History Compared to Growth
Tax History
| Year | Tax Paid | Tax Assessment Tax Assessment Total Assessment is a certain percentage of the fair market value that is determined by local assessors to be the total taxable value of land and additions on the property. | Land | Improvement |
|---|---|---|---|---|
| 2024 | $6,787 | $166,540 | $81,660 | $84,880 |
| 2023 | $6,645 | $166,540 | $81,660 | $84,880 |
| 2022 | $6,549 | $166,540 | $81,660 | $84,880 |
| 2021 | $6,414 | $166,540 | $81,660 | $84,880 |
| 2020 | $6,200 | $166,540 | $81,660 | $84,880 |
| 2019 | $6,047 | $166,540 | $81,660 | $84,880 |
| 2018 | $5,894 | $166,540 | $81,660 | $84,880 |
| 2017 | $5,772 | $166,540 | $81,660 | $84,880 |
| 2016 | $4,680 | $166,540 | $81,660 | $84,880 |
| 2015 | $4,680 | $166,540 | $81,660 | $84,880 |
| 2014 | $4,680 | $166,540 | $81,660 | $84,880 |
Agents Affiliated with this Home
-
Deirdre Conwell

Seller's Agent in 2018
Deirdre Conwell
Engel & Völkers
(610) 513-4828
45 Total Sales
-
C
Seller Co-Listing Agent in 2018
Charles Conwell
BHHS Fox & Roach
-
Elin Green

Buyer's Agent in 2018
Elin Green
Beiler-Campbell Realtors-Avondale
(484) 643-3078
201 Total Sales
Map
Source: Bright MLS
MLS Number: 1000399002
APN: 59-008-0057.1100
- 225 State Rd
- 12 Meadow Woods Ln
- 723 Elphin Rd
- 30 Inniscrone Dr
- 17 Nottingham Dr
- 432 Coote Dr
- 125 Maloney Terrace
- 607 Martin Dr
- 103 Dylan Cir
- 400 N Guernsey Rd
- 131 Marthas Way
- 301 Whitestone Rd
- 38 Angelica Dr
- 228 Schoolhouse Rd
- 12 Rushford Place
- 6 Letchworth Ln
- 65 Kent Farm Ln
- 2655 Gap Newport Pike
- 4 Sullivan Chase Dr
- 1935 Garden Station Rd
