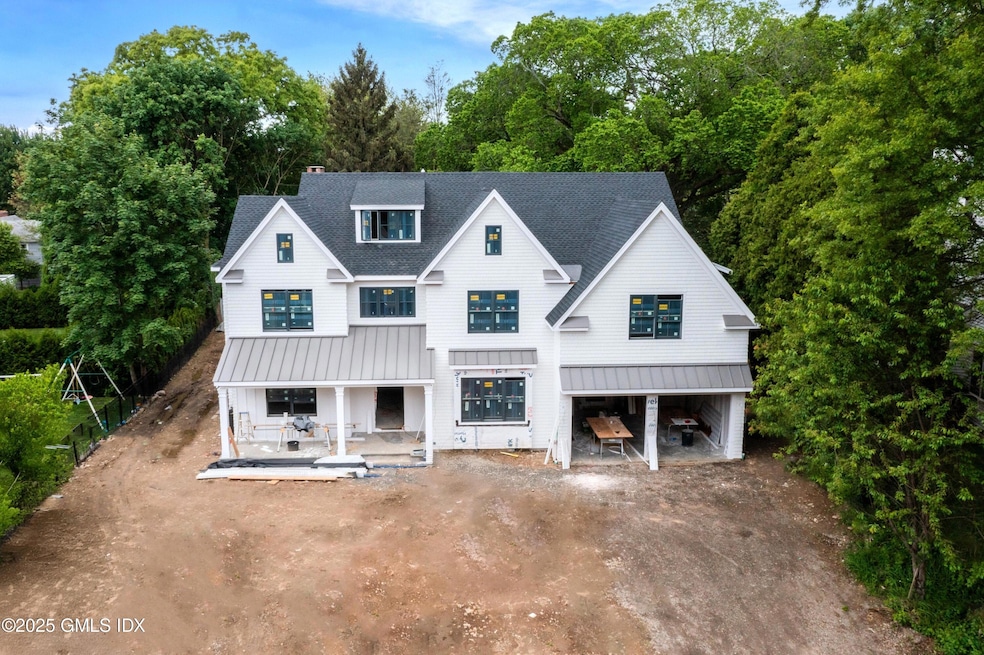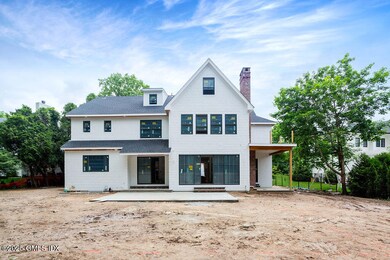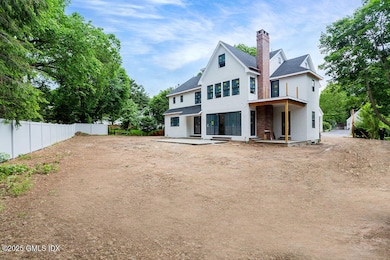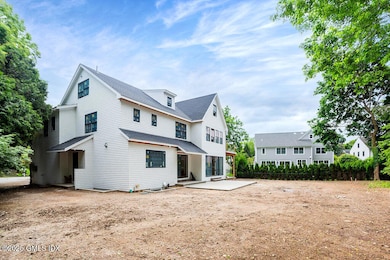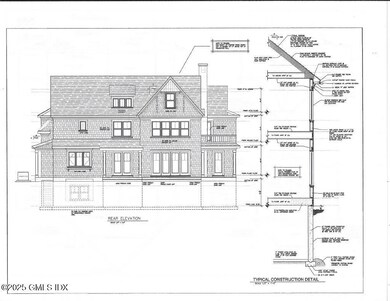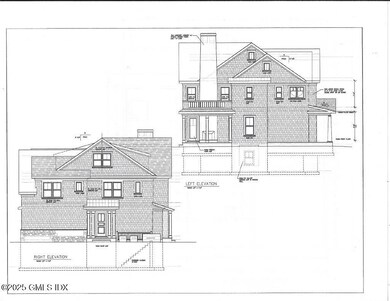
6 Dorchester Ln Riverside, CT 06878
Riverside NeighborhoodEstimated payment $38,579/month
About This Home
Luxury new construction (Sept. 2025) in a fabulous Riverside location! This beautifully designed home features a double-height entrance with front-to-back views, a sophisticated living room, dining room with tray ceiling, and office with access to a covered terrace and outdoor fireplace. The gourmet kitchen with high-end appliances and breakfast area is next to the family room with a fireplace, wet bar, and large sliders opening out to the patio and level yard (with possible pool site) for indoor/outdoor entertainment. The primary suite has a coffered ceiling, fireplace, balcony, 2 walk-in closets, and luxury bath. Also on the 2nd floor are 4 addt'l bedrooms and the spacious laundry room with sink. Fully finished lower level with high ceilings includes a bar, gym, bedroom and full bath. The 3rd floor has a private office, playroom and half bath. Convenient mudroom off the 2-car garage. Close to town, shopping, schools, the train and beach.
Listing Agent
BHHS New England Properties License #RES.0807098 Listed on: 06/04/2025

Map
Home Details
Home Type
Single Family
Est. Annual Taxes
$9,491
Year Built
2025
Lot Details
0
Parking
2
Listing Details
- Directions: Lockwood Road to Dorchester Lane
- Prop. Type: Residential
- Year Built: 2025
- Property Sub Type: Single Family Residence
- Lot Size Acres: 0.3
- Inclusions: Washer/Dryer Hkup, All Kitchen Applncs
- Architectural Style: Colonial
- Garage Yn: Yes
- New Construction: No
- Special Features: NewHome
Interior Features
- Other Equipment: Generator
- Has Basement: Finished, Full
- Full Bathrooms: 5
- Half Bathrooms: 2
- Total Bedrooms: 6
- Fireplaces: 3
- Fireplace: Yes
- Interior Amenities: Vaulted Ceiling(s)
- Other Room Comments:Office Space: Yes
- Basement Type:Finished2: Yes
- Attic Finished: Yes
- Basement Type:Full: Yes
- Other Room LevelFP 3:LL51: 1
- Other Room Comments 3:Media Room3: Yes
- Other Room Comments 2:Playroom2: Yes
Exterior Features
- Roof: Asphalt, Metal
- Lot Features: Level
- Exclusions: Washer/Dryer
- Construction Type: Shingle Siding
- Exterior Features: Balcony
- Property Condition: Under Construction
Garage/Parking
- Attached Garage: No
- Garage Spaces: 2.0
- Parking Features: Garage Door Opener
- General Property Info:Garage Desc: Attached
- Features:Auto Garage Door: Yes
Utilities
- Water Source: Public
- Cooling: Central A/C
- Laundry Features: Laundry Room
- Cooling Y N: Yes
- Heating: Forced Air, Natural Gas
- Heating Yn: Yes
- Sewer: Public Sewer
Schools
- Elementary School: Riverside
- Middle Or Junior School: Eastern
Lot Info
- Zoning: R-12
- Lot Size Sq Ft: 13068.0
- Parcel #: 05-2286/S
Tax Info
- Tax Annual Amount: 14104.21
Home Values in the Area
Average Home Value in this Area
Tax History
| Year | Tax Paid | Tax Assessment Tax Assessment Total Assessment is a certain percentage of the fair market value that is determined by local assessors to be the total taxable value of land and additions on the property. | Land | Improvement |
|---|---|---|---|---|
| 2021 | $9,491 | $879,340 | $702,240 | $177,100 |
Property History
| Date | Event | Price | Change | Sq Ft Price |
|---|---|---|---|---|
| 06/04/2025 06/04/25 | For Sale | $5,900,000 | -- | $843 / Sq Ft |
Similar Homes in Riverside, CT
Source: Greenwich Association of REALTORS®
MLS Number: 122945
APN: GREE M:05 B:2286/S
- 52 Breezemont Ave
- 25 Dialstone Ln
- 35 Druid Ln
- 32 Meyer Place
- 39 Riverside Ave
- 134 Lockwood Rd
- 86 Winthrop Dr
- 20 Linwood Ave
- 36 Hendrie Ave
- 76 Riverside Ave
- 23 W West View Place
- 52 Center Dr
- 523 E Putnam Ave Unit B
- 27 Mary Ln
- 2 Lakeview Dr
- 5 Spring St
- 10 Lakeview Dr
- 15 Deepwoods Ln
- 258 Riverside Ave
- 51 Old Kings Hwy Unit 5
- 41 Leonard Ave
- 41 Meyer Place
- 47 Winthrop Dr
- 63 Riverside Ave
- 13 Riverside Ln
- 38 Sheephill Rd
- 25 Summit Rd
- 28 Terrace Ave
- 523 E Putnam Ave Unit B
- 32 Mary Ln
- 24 Sunshine Ave
- 143 Sound Beach Ave
- 156 River Road Extension Unit 2
- 453 E Putnam Ave Unit 4I
- 21 Ferris Dr
- 24 Juniper Ln
- 98 Valley Rd Unit 15
- 25 Valley Rd
- 15 River Rd Unit 220
- 17 Bible St
