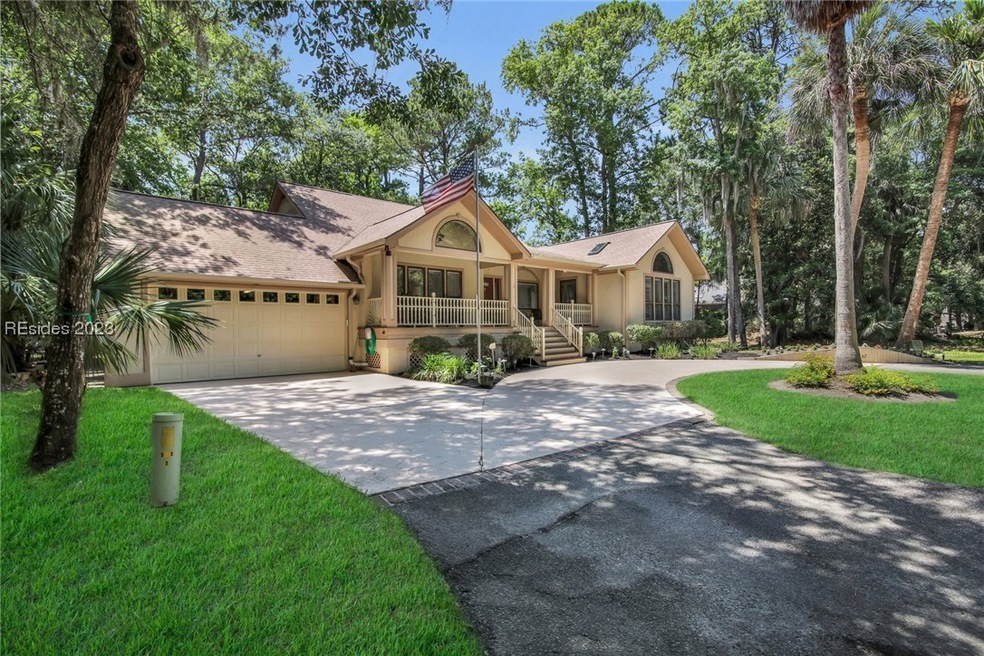
$1,339,000
- 3 Beds
- 2 Baths
- 1,362 Sq Ft
- 7 Heron St
- Hilton Head Island, SC
Amazing opportunity to own a cozy 3br/2ba beach cottage in North Forest Beach. This beautifully renovated, turnkey home is complete w/open concept living & a spacious, eat-in kitchen with quartz counters & new stainless-steel appliances. The fenced in backyard oasis features a new paver patio surrounding an oversized pool, spa, & fire pit. The quaint, yet roomy bedrooms & totally remodeled
Coast Professionals COAST PROFESSIONALS Brokered by EXP Realty
