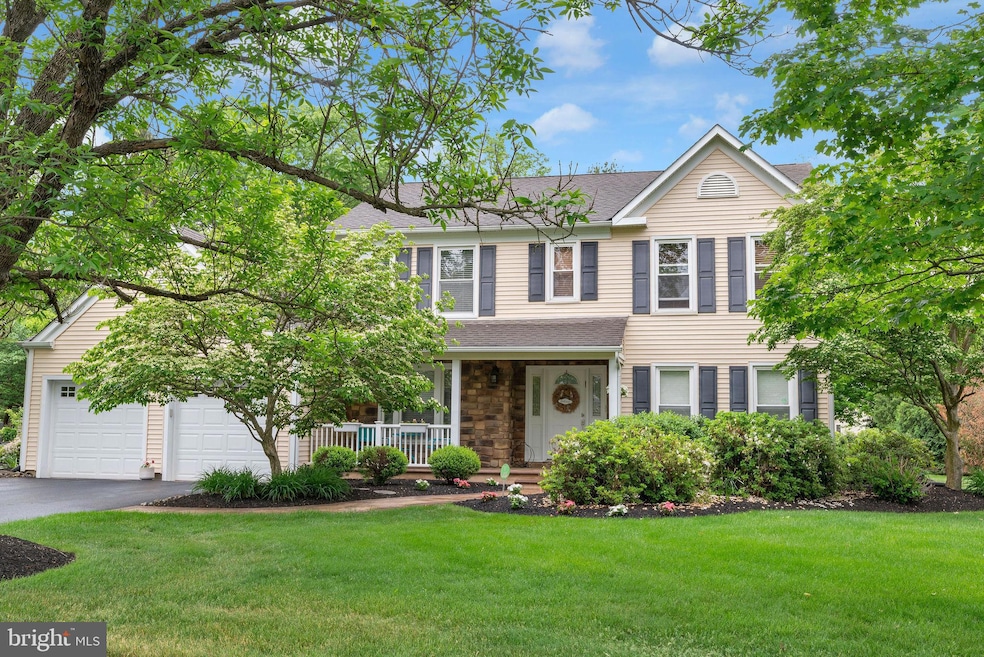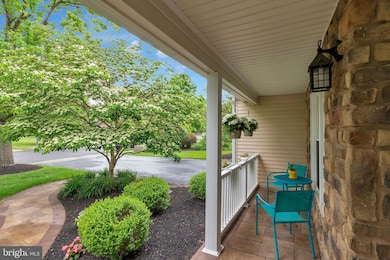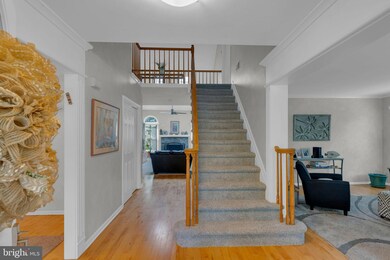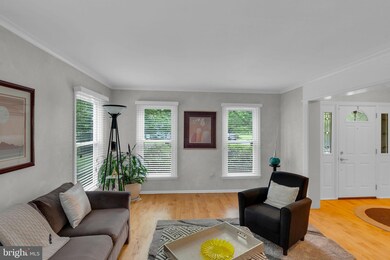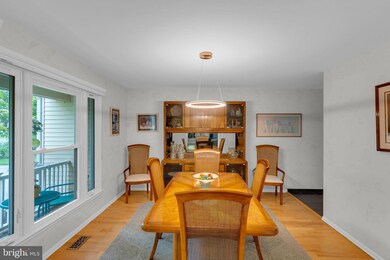
6 Drayton Ln Plainsboro, NJ 08536
Highlights
- Eat-In Gourmet Kitchen
- Colonial Architecture
- Wood Flooring
- Town Center Elementary School Rated A
- Clubhouse
- Upgraded Countertops
About This Home
As of July 2025Beautifully Updated 5 Bedroom Home in Sought-After Gentry! This exceptional home offers 5 bedroom (or 4 plus a home office), 2.5 beautifully updated bathrooms, and a spacious, flexible layout perfect for modern living. The welcoming cozy front porch sets the tone, while the bright family room with a fireplace adds warmth and comfort. The large, eat-in gourmet kitchen features top of the line stainless steel appliances and sleek granite countertops that are ideal for everyday meals and entertaining. Hardwood floors flow through the main level and the luxurious primary suite, while new carpet runs up the stairs and into 3 additional bedrooms. The finished basement is freshly painted with new carpet, providing extra living or recreation space. Step outside to a beautifully landscaped yard with a paver patio, perfect for outdoor dining and relaxing The backyard backs to peaceful common ground for added privacy.
Included - Washer, Dryer, Refrigerator, Stove, Window Blinds & Shades & EV Level 2 Charger.
Located in the desirable Gentry neighborhood residents enjoy access to a community pool, tennis courts, clubhouse for events, and multiple play areas. All of this in a Blue Ribbon school district - a truly move-in ready home that has it all!
Last Agent to Sell the Property
BHHS Fox & Roach - Robbinsville License #9589525 Listed on: 05/17/2025

Last Buyer's Agent
BHHS Fox & Roach - Robbinsville License #9589525 Listed on: 05/17/2025

Home Details
Home Type
- Single Family
Est. Annual Taxes
- $17,624
Year Built
- Built in 1986
Lot Details
- Sprinkler System
- Property is in excellent condition
- Property is zoned PCD
HOA Fees
- $88 Monthly HOA Fees
Parking
- 2 Car Attached Garage
- 4 Driveway Spaces
- Front Facing Garage
- Garage Door Opener
Home Design
- Colonial Architecture
- Frame Construction
- Stone Siding
- Vinyl Siding
- Concrete Perimeter Foundation
Interior Spaces
- 2,758 Sq Ft Home
- Property has 2 Levels
- Ceiling Fan
- Skylights
- Recessed Lighting
- Wood Burning Fireplace
- Window Treatments
- Six Panel Doors
- Family Room
- Living Room
- Formal Dining Room
- Wood Flooring
- Finished Basement
- Crawl Space
Kitchen
- Eat-In Gourmet Kitchen
- Built-In Microwave
- Dishwasher
- Stainless Steel Appliances
- Kitchen Island
- Upgraded Countertops
Bedrooms and Bathrooms
- En-Suite Primary Bedroom
- Soaking Tub
- Walk-in Shower
Laundry
- Laundry Room
- Laundry on main level
- Washer
- Gas Dryer
Schools
- Town Center Elementary School At Plainsboro
- Grover Middle School
- High School South
Utilities
- Forced Air Heating and Cooling System
- Natural Gas Water Heater
Listing and Financial Details
- Tax Lot 00027
- Assessor Parcel Number 18-02801-00027
Community Details
Overview
- Association fees include common area maintenance, pool(s), trash, recreation facility
- Piazza & Associates HOA
- Gentry Subdivision, Regent Floorplan
Amenities
- Common Area
- Clubhouse
Recreation
- Tennis Courts
- Community Playground
- Community Pool
Ownership History
Purchase Details
Similar Homes in Plainsboro, NJ
Home Values in the Area
Average Home Value in this Area
Purchase History
| Date | Type | Sale Price | Title Company |
|---|---|---|---|
| Deed | $235,000 | -- |
Mortgage History
| Date | Status | Loan Amount | Loan Type |
|---|---|---|---|
| Open | $400,000 | VA |
Property History
| Date | Event | Price | Change | Sq Ft Price |
|---|---|---|---|---|
| 07/15/2025 07/15/25 | Sold | $1,171,000 | -1.6% | $425 / Sq Ft |
| 06/03/2025 06/03/25 | Pending | -- | -- | -- |
| 05/17/2025 05/17/25 | For Sale | $1,189,500 | -- | $431 / Sq Ft |
Tax History Compared to Growth
Tax History
| Year | Tax Paid | Tax Assessment Tax Assessment Total Assessment is a certain percentage of the fair market value that is determined by local assessors to be the total taxable value of land and additions on the property. | Land | Improvement |
|---|---|---|---|---|
| 2024 | $17,200 | $674,500 | $212,500 | $462,000 |
| 2023 | $17,200 | $674,500 | $212,500 | $462,000 |
| 2022 | $16,937 | $674,500 | $212,500 | $462,000 |
| 2021 | $15,531 | $664,000 | $212,500 | $451,500 |
| 2020 | $15,883 | $664,000 | $212,500 | $451,500 |
| 2019 | $15,531 | $664,000 | $212,500 | $451,500 |
| 2018 | $15,186 | $664,000 | $212,500 | $451,500 |
| 2017 | $14,754 | $664,000 | $212,500 | $451,500 |
| 2016 | $14,103 | $664,000 | $212,500 | $451,500 |
| 2015 | $14,172 | $561,500 | $200,200 | $361,300 |
| 2014 | $14,032 | $561,500 | $200,200 | $361,300 |
Agents Affiliated with this Home
-
Blanche Yates
B
Seller's Agent in 2025
Blanche Yates
BHHS Fox & Roach
(609) 658-0305
1 in this area
3 Total Sales
Map
Source: Bright MLS
MLS Number: NJMX2009360
APN: 18-02801-0000-00027
- 11 Adams Ct
- 25 Franklin Dr
- 3 Monroe Ct
- 5208 Ravens Crest Dr
- 39 Hampshire Dr
- 66 Kinglet Dr S
- 8407 Tamarron Dr
- 21 Cole Place
- 8407 Dr
- 52 Bradford Ln
- 134 Hampshire Dr
- 151 Hampshire Dr
- 8113 Tamarron Dr
- 815 Ravens Crest Dr
- 210 Ravens Crest Dr
- 1816 Aspen Dr
- 505 Ravens Crest Dr Unit 5
- 403 Ravens Crest Dr
- 422 Ravens Crest Dr Unit 422
