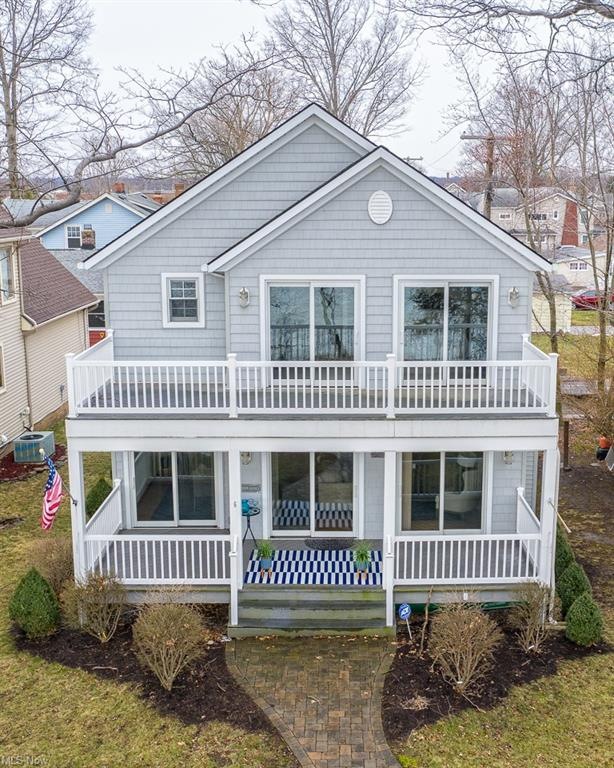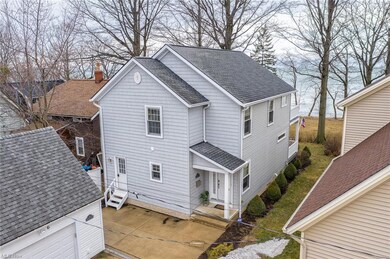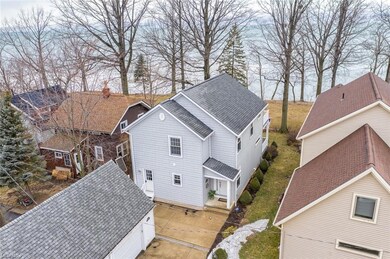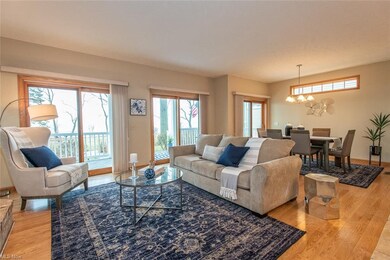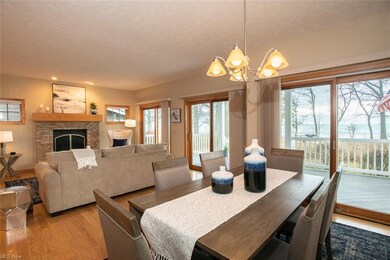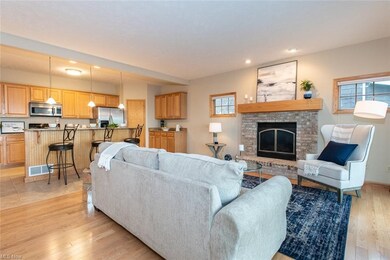
6 E 221st St Euclid, OH 44123
Highlights
- Lake Front
- Colonial Architecture
- Deck
- Lake Privileges
- Community Lake
- 1 Fireplace
About This Home
As of April 2025Absolutely incredible Lake Erie Front Colonial! You can own your very own lakefront oasis where you can enjoy beautiful sunsets and breathtaking views of Lake Erie. The first level boasts an open concept gourmet kitchen complete with breakfast bar, granite counters, SS appliances, large pantry and cabinetry galore. The kitchen overlooks the enormous living and dining room that features a cozy gas brick fireplace, hardwood flooring and a wall of sliders that’s warmed by natural sunlight. Relax and unwind on the covered deck while taking in the amazing view of the lake. Completing this level is a mud/laundry room over-size closet and half bath. The upper level highlights the Owners suite with vaulted ceiling, huge walk-in closet, glamour bath with Jacuzzi tub and double vanity. Glass sliders leading to the balcony that overlooks the Magnificent view of Lake Erie. An additional spacious bedroom with en suite and walk-in closet complete this level. The lower level adds another area for entertaining with a finished rec room and plenty of storage space. Additional updates: Newer sump pump and Leaf Guard system. This home will make you feel like you are vacationing all year around. Easy access to shopping , hospitals, free way and minutes from downtown Cleveland. Beach Club membership is available!
Home Details
Home Type
- Single Family
Est. Annual Taxes
- $2,137
Year Built
- Built in 2006
Lot Details
- 4,356 Sq Ft Lot
- Lot Dimensions are 92x83
- Lake Front
- Street terminates at a dead end
- Northwest Facing Home
Home Design
- Colonial Architecture
- Asphalt Roof
- Vinyl Construction Material
Interior Spaces
- 2-Story Property
- 1 Fireplace
- Lake Views
- Partially Finished Basement
- Sump Pump
Kitchen
- Range
- Microwave
- Dishwasher
Bedrooms and Bathrooms
- 2 Bedrooms
Laundry
- Dryer
- Washer
Parking
- 1 Car Detached Garage
- Garage Door Opener
Outdoor Features
- Lake Privileges
- Deck
- Porch
Utilities
- Forced Air Heating and Cooling System
- Heating System Uses Gas
Community Details
- Community Lake
Listing and Financial Details
- Assessor Parcel Number 642-07-135
Ownership History
Purchase Details
Home Financials for this Owner
Home Financials are based on the most recent Mortgage that was taken out on this home.Purchase Details
Home Financials for this Owner
Home Financials are based on the most recent Mortgage that was taken out on this home.Purchase Details
Purchase Details
Purchase Details
Purchase Details
Purchase Details
Similar Homes in Euclid, OH
Home Values in the Area
Average Home Value in this Area
Purchase History
| Date | Type | Sale Price | Title Company |
|---|---|---|---|
| Warranty Deed | $450,000 | Ohio Real Title | |
| Warranty Deed | $355,000 | Revere Title | |
| Interfamily Deed Transfer | $136,000 | Attorney | |
| Warranty Deed | $390,000 | First American Title Ins Co | |
| Warranty Deed | $113,000 | First American Title Ins C | |
| Certificate Of Transfer | -- | -- | |
| Deed | -- | -- |
Mortgage History
| Date | Status | Loan Amount | Loan Type |
|---|---|---|---|
| Previous Owner | $319,500 | Future Advance Clause Open End Mortgage | |
| Previous Owner | $50,000 | Future Advance Clause Open End Mortgage |
Property History
| Date | Event | Price | Change | Sq Ft Price |
|---|---|---|---|---|
| 04/14/2025 04/14/25 | Sold | $450,000 | 0.0% | $154 / Sq Ft |
| 03/14/2025 03/14/25 | Pending | -- | -- | -- |
| 03/07/2025 03/07/25 | For Sale | $450,000 | +26.8% | $154 / Sq Ft |
| 05/07/2021 05/07/21 | Sold | $355,000 | -1.4% | $121 / Sq Ft |
| 04/14/2021 04/14/21 | Pending | -- | -- | -- |
| 03/09/2021 03/09/21 | For Sale | $359,900 | 0.0% | $123 / Sq Ft |
| 03/09/2021 03/09/21 | Pending | -- | -- | -- |
| 03/07/2021 03/07/21 | Pending | -- | -- | -- |
| 03/01/2021 03/01/21 | For Sale | $359,900 | -- | $123 / Sq Ft |
Tax History Compared to Growth
Tax History
| Year | Tax Paid | Tax Assessment Tax Assessment Total Assessment is a certain percentage of the fair market value that is determined by local assessors to be the total taxable value of land and additions on the property. | Land | Improvement |
|---|---|---|---|---|
| 2024 | $8,257 | $124,250 | $25,200 | $99,050 |
| 2023 | $7,290 | $87,610 | $26,950 | $60,660 |
| 2022 | $7,026 | $87,610 | $26,950 | $60,660 |
| 2021 | $2,491 | $87,610 | $26,950 | $60,660 |
| 2020 | $2,360 | $23,240 | $23,240 | $0 |
| 2019 | $2,137 | $66,400 | $66,400 | $0 |
| 2018 | $2,087 | $23,240 | $23,240 | $0 |
| 2017 | $2,141 | $19,220 | $19,220 | $0 |
| 2016 | $2,194 | $19,220 | $19,220 | $0 |
| 2015 | $1,796 | $19,220 | $19,220 | $0 |
| 2014 | $1,796 | $17,150 | $17,150 | $0 |
Agents Affiliated with this Home
-
Lindsay Kronk

Seller's Agent in 2025
Lindsay Kronk
Howard Hanna
(216) 536-2446
7 in this area
262 Total Sales
-
Blake Hochadel

Buyer's Agent in 2025
Blake Hochadel
Berkshire Hathaway HomeServices Professional Realty
(330) 853-0147
1 in this area
33 Total Sales
-
Anthony May

Seller's Agent in 2021
Anthony May
Howard Hanna
(440) 570-2999
3 in this area
308 Total Sales
Map
Source: MLS Now
MLS Number: 4256940
APN: 642-07-135
- 54 E 220th St
- 161 E 219th St
- 107 E 216th St
- 21401 Edgecliff Dr
- 104 Sunnycliff Dr
- 161 Noble Beach Dr
- 51 E 213th St
- 0 Lakeshore Blvd
- 150 E 213th St
- 95 E 211th St
- 21030 Edgecliff Dr
- 356 Babbitt Rd
- 261 E 214th St
- 230 E 211th St
- 254 E 211th St
- 23297 Williams Ave
- 144 E 208th St
- 40 E 207th St
- 22050 Kennison Ave
- 21601 Roberts Ave
