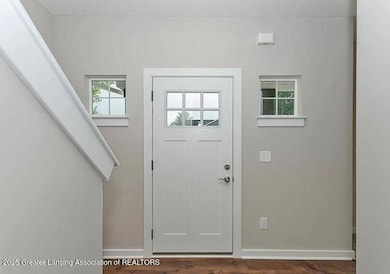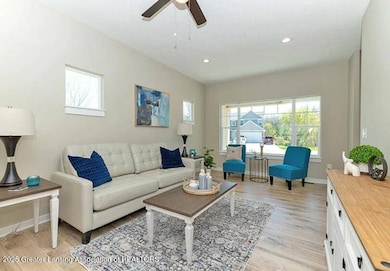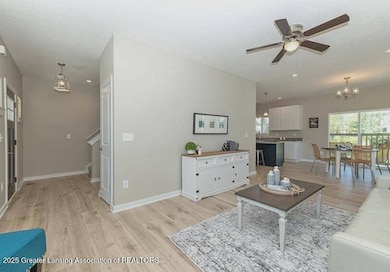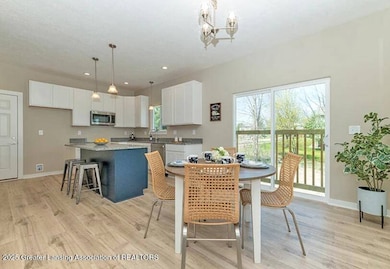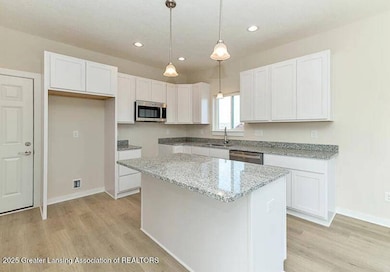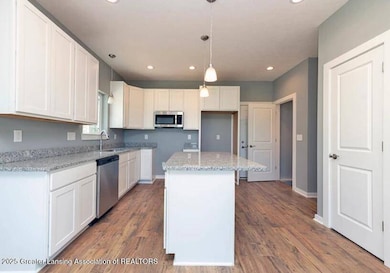
6 E Main St Owosso, MI 48867
Estimated payment $1,666/month
Highlights
- Popular Property
- Main Floor Primary Bedroom
- 2 Car Attached Garage
- Open Floorplan
- Granite Countertops
- 4-minute walk to Curwood Castle Park
About This Home
No construction loan necessary, start your build job with $10k down. New Construction! There's still time to choose your colors and upgrades. This beautiful two-story home offers 1,514 sq ft with 3 bedrooms and 2.5 baths. The kitchen features an island and granite countertops throughout. Upstairs, you'll find a convenient second-floor laundry and a spacious primary suite with a private bath and walk-in closet. The full basement includes an egress window and is stubbed for a future third bath. Enjoy an attached 2-car garage. Photos are of a similar home and may show upgrades available at an additional cost. Call for details!
Home Details
Home Type
- Single Family
Est. Annual Taxes
- $116
Year Built
- 2026
Lot Details
- 0.73 Acre Lot
Parking
- 2 Car Attached Garage
Home Design
- Frame Construction
- Asphalt Roof
Interior Spaces
- 1,514 Sq Ft Home
- 2-Story Property
- Open Floorplan
- Entrance Foyer
- Living Room
- Dining Room
- Unfinished Basement
- Basement Fills Entire Space Under The House
- Laundry Room
Kitchen
- Microwave
- Dishwasher
- Granite Countertops
- Disposal
Flooring
- Carpet
- Laminate
- Vinyl
Bedrooms and Bathrooms
- 3 Bedrooms
- Primary Bedroom on Main
- Walk-In Closet
Utilities
- Forced Air Heating and Cooling System
- Heating System Uses Gas
Map
Home Values in the Area
Average Home Value in this Area
Property History
| Date | Event | Price | List to Sale | Price per Sq Ft |
|---|---|---|---|---|
| 11/20/2025 11/20/25 | For Sale | $319,900 | -- | $211 / Sq Ft |
About the Listing Agent

With over 22 years of experience as a licensed Real Estate Broker in the State of Michigan, I’ve built my career on trust, expertise, and a true passion for helping people make smart, confident decisions with one of life’s most important investments: their home.
Whether you're buying your first property, upgrading to fit your lifestyle, or selling to start a new chapter, I’m here to guide you every step of the way. I believe that real estate is more than just a transaction — it's about
Christina K.'s Other Listings
Source: My State MLS
MLS Number: 11609652
- 5 E Main St
- 211 N Ball St
- 331 N Saginaw St
- 410 N Saginaw St
- 118 E Oliver St
- 317 E Williams St
- V/L W South (1 6) Acres St
- V/L W South - Lot#11 St
- 412 N Hickory St
- 418 E Oliver St
- 214 N Elm St
- 309 Goodhue St
- 522 River St
- 528 River St
- 618 Clinton St
- 332 N Dewey St
- 636 N Washington St
- 206 N Howell St
- 209 W Stewart St
- 115 E King St
- 326 N Washington St Unit 4
- 1804 James Ave Unit 1
- 1804 James Ave Unit 1
- 219 Cleveland Ave
- 1850 Babcock St
- 800 Riverwalk Cir
- 601 S Norton St
- 312 N Oak St
- 529 E 2nd St
- 152 N Washington St
- 150-158 Meadowwood Ln
- 320 Terrace Dr
- 300 Henry Ct
- 106 Ashley Cir
- 313 Mill St
- 8250 Miller Rd
- 5034 N Mckinley Rd
- 5075 Brady St
- 8059 Maple St
- 235 Schirra Ave Unit 235

