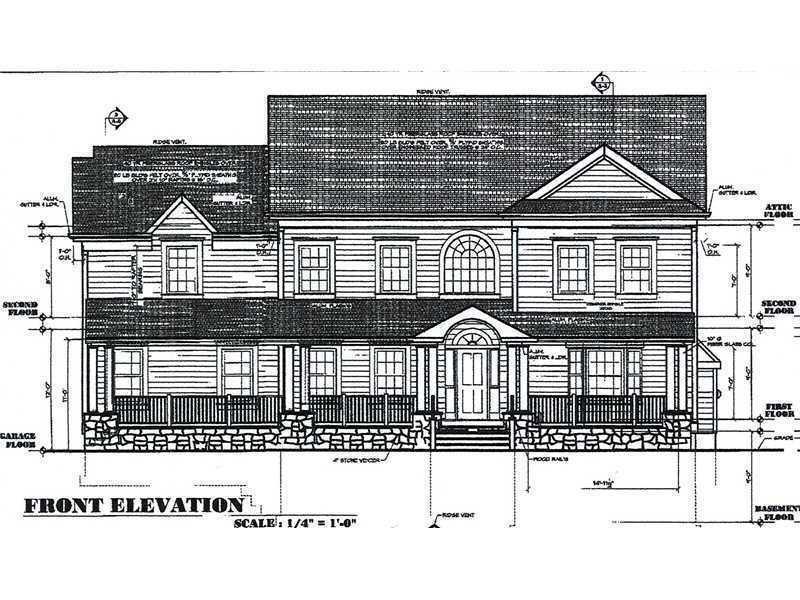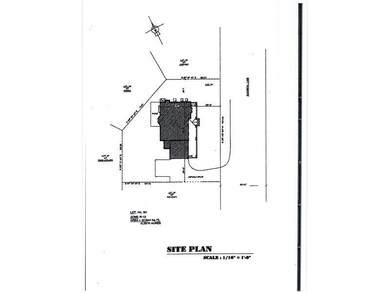
6 Elizabeth Ln Riverside, CT 06878
Riverside NeighborhoodAbout This Home
As of April 2016CUSTOM BUILT TO BUYERS SPECIFICATION. CALL LB FOR FLOOR PLANS AND SPECS. CUL-DA-SAC IN RIVERSIDE. 5 BEDROOMS, 4.1 BATHS, OVER 4600 SQ FT OF LIVING SPACE INCLUDING THE LOWER LEVEL, HARDWOOD FLOORS, MOLDINGS, CHARMING FRONT PORCH, 9 FT CEILINGS, OPEN KITCHEN- FAMILY ROOM WITH 16 FT WIDE GLASS DOORS TO BACKYARD, 2 CAR GARAGE & MUDROOM OFF THE KITCHEN, GRANITE AND MARBLE KITCHEN AND BATH COUNTERS, CUSTOM CABINETRY. SENSATIONAL FINISHED LOWER LEVEL. CLOSE TO TRAIN, SCHOOLS AND SHOPPING. CALL LB FOR ALL INFORMATION.
Last Agent to Sell the Property
BHHS New England Properties License #RES.0643279 Listed on: 06/14/2013

Last Buyer's Agent
Mary Ann Clark
Coldwell Banker Realty
Home Details
Home Type
Single Family
Est. Annual Taxes
$18,539
Year Built
2013
Lot Details
0
Parking
2
Listing Details
- Prop. Type: Residential
- Year Built: 2013
- Property Sub Type: Single Family Residence
- Lot Size Acres: 0.23
- Inclusions: Washer/Dryer, All Kitchen Applncs
- Architectural Style: Colonial
- Garage Yn: Yes
- New Construction: No
- Special Features: None
Interior Features
- Other Equipment: Generator
- Has Basement: Finished, Full
- Full Bathrooms: 4
- Half Bathrooms: 1
- Total Bedrooms: 5
- Fireplaces: 1
- Fireplace: Yes
- Interior Amenities: Sep Shower, Whirlpool Tub, Eat-in Kitchen, Pantry, Cat 5/6 Wiring, Entrance Foyer
- Window Features: Double Pane Windows
- Basement Type:Finished2: Yes
- Other Room LevelFP 2:LL50: 1
- Basement Type:Full: Yes
- Other Room LevelFP:_one_st50: 1
- Other Room Comments:Mudroom: Yes
- Other Room Comments 2:Exercise Room3: Yes
Exterior Features
- Roof: Asphalt
- Lot Features: Level
- Pool Private: No
- Construction Type: Clapboard
- Property Condition: Under Construction
- Features:Double Pane Windows: Yes
Garage/Parking
- Attached Garage: No
- Garage Spaces: 2.0
- Parking Features: Garage Door Opener
- General Property Info:Garage Desc: Under
- Features:Auto Garage Door: Yes
Utilities
- Water Source: Public
- Cooling: Central A/C
- Laundry Features: Laundry Room
- Security: Security System
- Cooling Y N: Yes
- Heating: Hydro-Air, Natural Gas
- Heating Yn: Yes
- Sewer: Public Sewer
- Utilities: Natural Gas Available, Cable Connected
Schools
- Elementary School: Cos Cob
- Middle Or Junior School: Central
Lot Info
- Zoning: R-12
- Lot Size Sq Ft: 10018.8
- Parcel #: 12-1795/S
- ResoLotSizeUnits: Acres
Ownership History
Purchase Details
Home Financials for this Owner
Home Financials are based on the most recent Mortgage that was taken out on this home.Purchase Details
Home Financials for this Owner
Home Financials are based on the most recent Mortgage that was taken out on this home.Purchase Details
Similar Homes in the area
Home Values in the Area
Average Home Value in this Area
Purchase History
| Date | Type | Sale Price | Title Company |
|---|---|---|---|
| Warranty Deed | -- | -- | |
| Warranty Deed | -- | -- | |
| Warranty Deed | $638,000 | -- |
Mortgage History
| Date | Status | Loan Amount | Loan Type |
|---|---|---|---|
| Open | $1,650,000 | Adjustable Rate Mortgage/ARM | |
| Closed | $1,643,000 | Stand Alone Refi Refinance Of Original Loan | |
| Closed | $1,650,000 | Stand Alone Refi Refinance Of Original Loan | |
| Previous Owner | $1,753,760 | No Value Available |
Property History
| Date | Event | Price | Change | Sq Ft Price |
|---|---|---|---|---|
| 04/12/2016 04/12/16 | Sold | $2,200,000 | -14.6% | $448 / Sq Ft |
| 04/07/2016 04/07/16 | Pending | -- | -- | -- |
| 09/18/2015 09/18/15 | For Sale | $2,575,000 | +25.6% | $525 / Sq Ft |
| 09/18/2014 09/18/14 | Sold | $2,050,000 | -2.4% | $441 / Sq Ft |
| 06/22/2013 06/22/13 | Pending | -- | -- | -- |
| 06/14/2013 06/14/13 | For Sale | $2,100,000 | -- | $452 / Sq Ft |
Tax History Compared to Growth
Tax History
| Year | Tax Paid | Tax Assessment Tax Assessment Total Assessment is a certain percentage of the fair market value that is determined by local assessors to be the total taxable value of land and additions on the property. | Land | Improvement |
|---|---|---|---|---|
| 2025 | $18,539 | $1,500,030 | $483,000 | $1,017,030 |
| 2024 | $17,904 | $1,500,030 | $483,000 | $1,017,030 |
| 2023 | $17,454 | $1,500,030 | $483,000 | $1,017,030 |
| 2022 | $17,295 | $1,500,030 | $483,000 | $1,017,030 |
| 2021 | $17,817 | $1,479,800 | $412,860 | $1,066,940 |
| 2020 | $17,787 | $1,479,800 | $412,860 | $1,066,940 |
| 2019 | $17,965 | $1,479,800 | $412,860 | $1,066,940 |
| 2018 | $17,565 | $1,479,800 | $412,860 | $1,066,940 |
| 2017 | $17,626 | $1,466,500 | $412,860 | $1,053,640 |
| 2016 | $17,347 | $1,466,500 | $412,860 | $1,053,640 |
| 2015 | $13,934 | $1,168,440 | $382,270 | $786,170 |
| 2014 | $4,444 | $382,270 | $382,270 | $0 |
Agents Affiliated with this Home
-
M
Seller's Agent in 2016
Mary Ann Clark
Coldwell Banker Realty
-
M
Buyer's Agent in 2016
Michael Dinneen
William Raveis Real Estate
-
g
Buyer's Agent in 2016
grw.rets.dinneenm
grw.rets.RETS_OFFICE
-
Julianne Ward

Seller's Agent in 2014
Julianne Ward
BHHS New England Properties
(203) 637-6280
1 in this area
41 Total Sales
Map
Source: Greenwich Association of REALTORS®
MLS Number: 85576
APN: GREE-000012-000000-001795-S000000
- 10 Lakeview Dr
- 2 Lakeview Dr
- 23 W West View Place
- 152 Valley Rd
- 27 Griffith Rd
- 24 Rippowam Rd
- 19 Pond Place
- 75 Cos Cob Ave Unit 10
- 75 Cos Cob Ave Unit 9
- 16 Lia Fail Way
- 27 Mary Ln
- 44 Valley Rd Unit A
- 25 Dialstone Ln
- 43 Cos Cob Ave
- 523 E Putnam Ave Unit B
- 39 Riverside Ave
- 32 Meyer Place
- 6 Dorchester Ln
- 52 Breezemont Ave
- 232 Valley Rd

