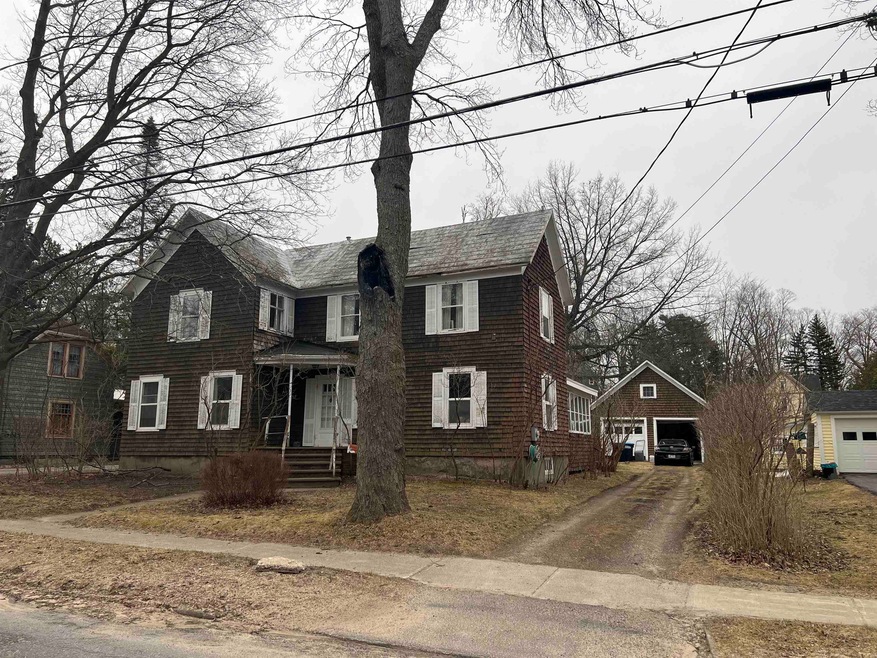
6 Elm St Canton, NY 13617
Estimated Value: $110,000 - $281,000
Highlights
- Early American Architecture
- Main Floor Bedroom
- Formal Dining Room
- Wood Flooring
- Den
- 2 Car Detached Garage
About This Home
As of September 2023NEW PRICE!!! TAKE A LOOK!!! MAKE AN OFFER!! LOCATION!! LOCATION!! LOCATION!! Just the home for the ambitious at heart!! Family owned for decades this village home is within walking distance to SLU and downtown. The main floor is comprised of an eat-in kitchen, formal dining room, living room with built-in bookcases and a wood burning fireplace, formal entry, laundry room, fourth bedroom/den laundry room and a half bath. There is a main and back staircase. The main staircase leads to three nice sized bedrooms and the full bath. You can also access the 2nd floor using the back staircase in the laundry room which leads to a 20 X 15 area that could be used as a bedroom/craft room/toy room lots of possibilities for sure!! There is original woodwork and hardwood flooring throughout most of the home. Outside features a detached two car garage with overhead storage, enclosed porch on the side of the home and spacious backyard. Taxes shown does not reflect exemptions. he family is in the process of removing personal property and interior photos will follow shortly.
Last Agent to Sell the Property
County Seat Realty License #31GI10937107 Listed on: 04/04/2023
Home Details
Home Type
- Single Family
Year Built
- Built in 1895
Lot Details
- 8,712 Sq Ft Lot
- Lot Dimensions are 66 x 133
Parking
- 2 Car Detached Garage
- Stone Driveway
Home Design
- Early American Architecture
- Stone Foundation
- Metal Roof
- Cedar Siding
Interior Spaces
- 2,426 Sq Ft Home
- 2-Story Property
- Wood Burning Fireplace
- Entrance Foyer
- Living Room with Fireplace
- Formal Dining Room
- Den
- Basement Fills Entire Space Under The House
Kitchen
- Eat-In Kitchen
- Stove
Flooring
- Wood
- Laminate
- Vinyl
Bedrooms and Bathrooms
- 4 Bedrooms
- Main Floor Bedroom
- Bathroom on Main Level
Outdoor Features
- Enclosed patio or porch
- Exterior Lighting
Utilities
- Radiator
- Vented Exhaust Fan
- Hot Water Heating System
- Heating System Uses Gas
- 200+ Amp Service
- Electric Water Heater
- Internet Available
- Phone Available
- Cable TV Available
Listing and Financial Details
- Assessor Parcel Number 88.043-7-15
Ownership History
Purchase Details
Purchase Details
Similar Homes in Canton, NY
Home Values in the Area
Average Home Value in this Area
Purchase History
| Date | Buyer | Sale Price | Title Company |
|---|---|---|---|
| Gage Barnard | $105,000 | None Available | |
| Tebo Matthew S | $56,000 | Pease & Gustafson |
Mortgage History
| Date | Status | Borrower | Loan Amount |
|---|---|---|---|
| Open | Table Mountain Developments Ll | $180,000 |
Property History
| Date | Event | Price | Change | Sq Ft Price |
|---|---|---|---|---|
| 09/19/2023 09/19/23 | Sold | $85,000 | -22.7% | $35 / Sq Ft |
| 07/20/2023 07/20/23 | Pending | -- | -- | -- |
| 06/22/2023 06/22/23 | Price Changed | $110,000 | -14.7% | $45 / Sq Ft |
| 05/06/2023 05/06/23 | Price Changed | $129,000 | -11.0% | $53 / Sq Ft |
| 04/04/2023 04/04/23 | For Sale | $145,000 | -- | $60 / Sq Ft |
Tax History Compared to Growth
Tax History
| Year | Tax Paid | Tax Assessment Tax Assessment Total Assessment is a certain percentage of the fair market value that is determined by local assessors to be the total taxable value of land and additions on the property. | Land | Improvement |
|---|---|---|---|---|
| 2024 | $6,285 | $126,000 | $17,700 | $108,300 |
| 2023 | $6,135 | $126,000 | $17,700 | $108,300 |
| 2022 | $6,959 | $149,000 | $17,700 | $131,300 |
| 2021 | $6,911 | $149,000 | $17,700 | $131,300 |
| 2020 | $6,758 | $149,000 | $17,700 | $131,300 |
| 2019 | $6,583 | $149,000 | $17,700 | $131,300 |
| 2018 | $6,583 | $149,000 | $17,700 | $131,300 |
| 2017 | $9,794 | $149,000 | $17,700 | $131,300 |
| 2016 | $4,432 | $149,000 | $17,700 | $131,300 |
| 2015 | -- | $149,000 | $17,700 | $131,300 |
| 2014 | -- | $149,000 | $17,700 | $131,300 |
Agents Affiliated with this Home
-
Debbie Gilson

Seller's Agent in 2023
Debbie Gilson
County Seat Realty
(315) 212-0169
183 Total Sales
Map
Source: St. Lawrence County Board of REALTORS®
MLS Number: 48095
APN: 402201-088-043-0007-015-000-0000
