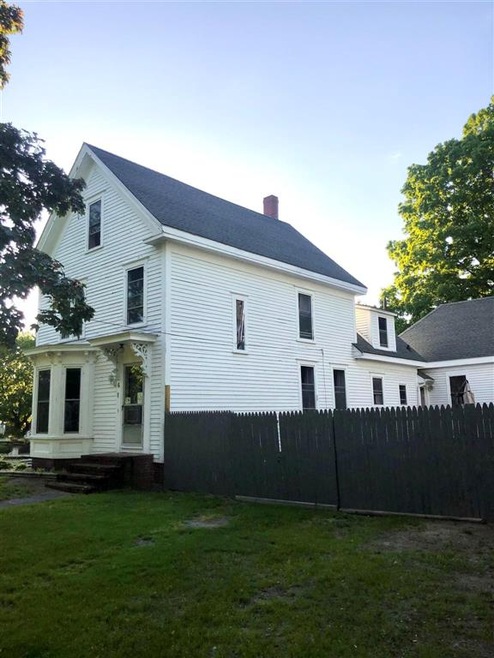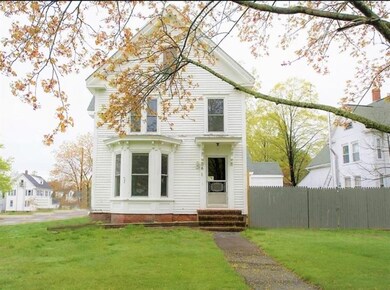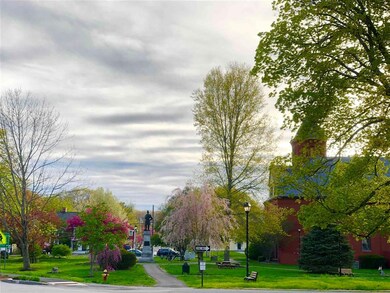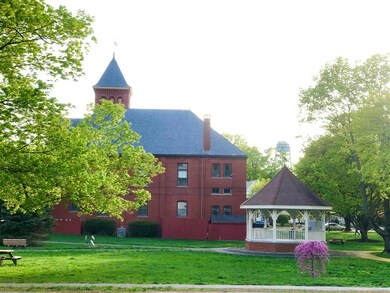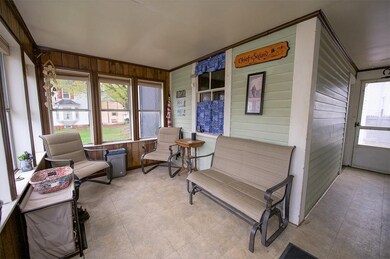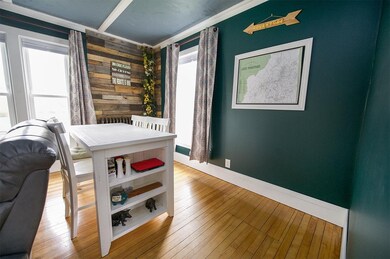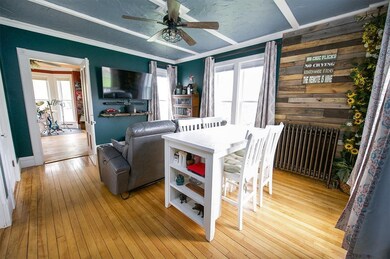
6 Elm St Plaistow, NH 03865
Highlights
- Barn
- Countryside Views
- Enclosed patio or porch
- Colonial Architecture
- Wood Flooring
- 1 Car Attached Garage
About This Home
As of September 2021Priced To Sell! This gorgeous, historic home has all the charm you’d expect, and more! Nestled on a quiet street in the center of Plaistow, NH, you’ll enjoy the private fenced in yard, quaint town common with gazebo and picnic tables just across the street, or bustling business district just a short drive away. This home features 10 rooms, 3 bedrooms, 1.5 baths, and 2 additional finished rooms on the 3rd floor that can be used as bedrooms, play areas or office space. In addition the home has an updated roof, windows, electrical, septic and leachfield PLUS a new natural gas heating system! The fenced in backyard is perfect for entertaining and the spacious, attached barn and loft can be used as a garage, workshop and multi-level storage space. Sit in your enclosed porch overlooking the town green and enjoy the amazing view. This is the perfect house to make your new home! It is walking distance to Pollard school, minutes from shopping, restaurants and RT495. The property also offers the perfect opportunity to be used as a small in-home business. For more information on having an in home business you can go to Plaistow's town website and search zoning and pg. 38 will give information on the Village Center District and zoning board approval. Schedule your showing now or attend the open House Saturday July 10th form 10:30am-12pm.
Co-Listed By
Katie Brown
Sue Padden Real Estate LLC License #067305
Home Details
Home Type
- Single Family
Est. Annual Taxes
- $6,594
Year Built
- Built in 1888
Lot Details
- 0.37 Acre Lot
- Partially Fenced Property
- Landscaped
- Lot Sloped Up
- Historic Home
- Property is zoned MDR
Parking
- 1 Car Attached Garage
- Driveway
- On-Street Parking
Home Design
- Colonial Architecture
- Antique Architecture
- New Englander Architecture
- Farmhouse Style Home
- Victorian Architecture
- Concrete Foundation
- Stone Foundation
- Wood Frame Construction
- Shingle Roof
Interior Spaces
- 3-Story Property
- Bar
- Dining Area
- Wood Flooring
- Countryside Views
Bedrooms and Bathrooms
- 3 Bedrooms
Basement
- Walk-Out Basement
- Basement Fills Entire Space Under The House
- Basement Storage
Outdoor Features
- Enclosed patio or porch
- Shed
Schools
- Pollard Elementary School
- Timberlane Regional Middle School
- Timberlane Regional High Sch
Farming
- Barn
Utilities
- Hot Water Heating System
- Heating System Uses Natural Gas
- 200+ Amp Service
- Private Water Source
- Water Heater
- Private Sewer
- Cable TV Available
Listing and Financial Details
- Exclusions: Bar.
- Legal Lot and Block M47B05 L08 / M47B05 L08
Similar Homes in Plaistow, NH
Home Values in the Area
Average Home Value in this Area
Mortgage History
| Date | Status | Loan Amount | Loan Type |
|---|---|---|---|
| Closed | $100,000 | Unknown |
Property History
| Date | Event | Price | Change | Sq Ft Price |
|---|---|---|---|---|
| 06/19/2025 06/19/25 | Pending | -- | -- | -- |
| 05/28/2025 05/28/25 | For Sale | $539,900 | +42.1% | $379 / Sq Ft |
| 09/15/2021 09/15/21 | Off Market | $380,000 | -- | -- |
| 09/13/2021 09/13/21 | Sold | $380,000 | +1.4% | $183 / Sq Ft |
| 07/19/2021 07/19/21 | Pending | -- | -- | -- |
| 07/07/2021 07/07/21 | Price Changed | $374,900 | -1.3% | $180 / Sq Ft |
| 06/16/2021 06/16/21 | Price Changed | $380,000 | -4.8% | $183 / Sq Ft |
| 06/05/2021 06/05/21 | For Sale | $399,000 | 0.0% | $192 / Sq Ft |
| 05/31/2021 05/31/21 | Pending | -- | -- | -- |
| 05/20/2021 05/20/21 | Price Changed | $399,000 | -5.0% | $192 / Sq Ft |
| 05/13/2021 05/13/21 | Price Changed | $419,900 | -4.5% | $202 / Sq Ft |
| 05/04/2021 05/04/21 | For Sale | $439,900 | -- | $212 / Sq Ft |
Tax History Compared to Growth
Tax History
| Year | Tax Paid | Tax Assessment Tax Assessment Total Assessment is a certain percentage of the fair market value that is determined by local assessors to be the total taxable value of land and additions on the property. | Land | Improvement |
|---|---|---|---|---|
| 2024 | $3,907 | $154,000 | $112,900 | $41,100 |
| 2023 | $3,790 | $154,000 | $112,900 | $41,100 |
| 2022 | $3,463 | $154,000 | $112,900 | $41,100 |
| 2021 | $3,219 | $154,000 | $112,900 | $41,100 |
| 2020 | $3,219 | $154,000 | $112,900 | $41,100 |
| 2019 | $3,057 | $115,900 | $77,900 | $38,000 |
| 2018 | $2,985 | $116,700 | $77,900 | $38,800 |
| 2017 | $3,102 | $116,700 | $77,900 | $38,800 |
| 2016 | $3,932 | $150,300 | $77,900 | $72,400 |
| 2015 | $3,933 | $150,300 | $77,900 | $72,400 |
| 2014 | $3,743 | $144,300 | $77,900 | $66,400 |
| 2013 | $3,651 | $144,300 | $77,900 | $66,400 |
Agents Affiliated with this Home
-
Judy Drapeau
J
Seller's Agent in 2025
Judy Drapeau
Lamacchia Realty, Inc.
(508) 633-1222
2 in this area
40 Total Sales
-
Laurie Shanley

Seller's Agent in 2021
Laurie Shanley
Sue Padden Real Estate LLC
(603) 548-7861
2 in this area
12 Total Sales
-

Seller Co-Listing Agent in 2021
Katie Brown
Sue Padden Real Estate LLC
(603) 887-2792
-
Heather Kelly

Buyer's Agent in 2021
Heather Kelly
KW Coastal and Lakes & Mountains Realty
(603) 957-0668
2 in this area
70 Total Sales
Map
Source: PrimeMLS
MLS Number: 4858808
APN: NWTO-000006-000015-000009
- 3 Elm St
- 155 Main St
- 44 Stephen C Savage Way Unit 10
- 44 Stephen C Savage Way Unit 12
- 4 Palmer Ave
- Lot 1 Luke's Way
- 108 Main St Unit B
- 11 Palmer Ave
- 168 Main St
- 7 Hale Spring Rd
- 11 Springview Terrace
- 182 Main St
- 23 Cifre Ln
- 3 Rolling Hill Ave
- 48 Westville Rd Unit 2
- 10 Glendale Cir
- 2 Mankill Brook Rd
- 17 Horizon Way
- 68 Forrest St Unit 8C
- 68 Forrest St Unit 6D
