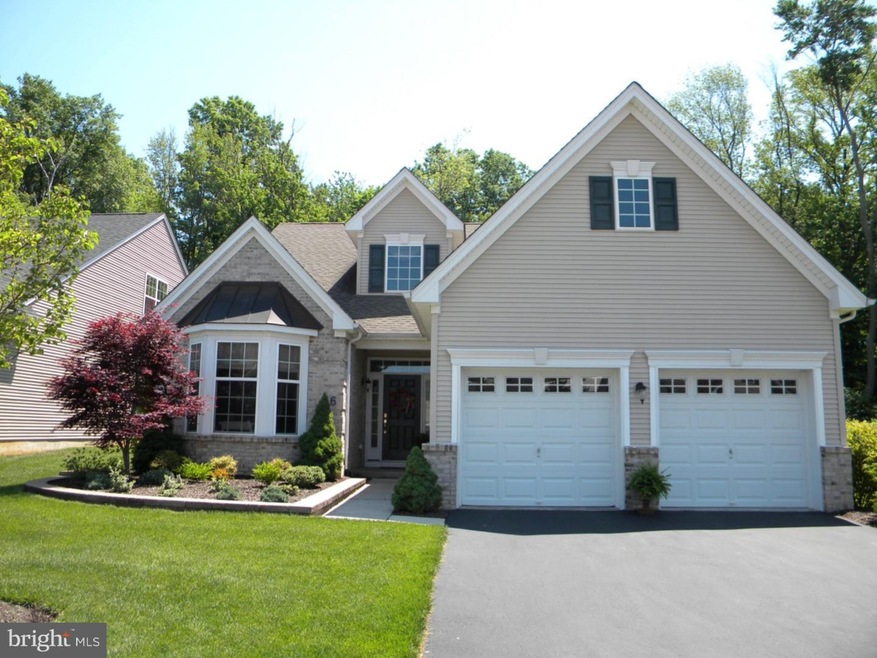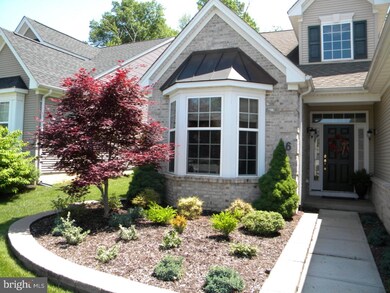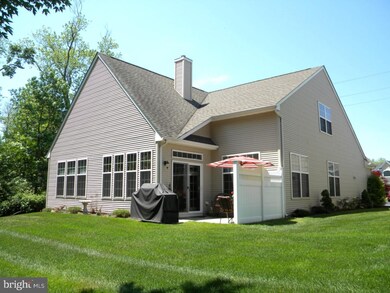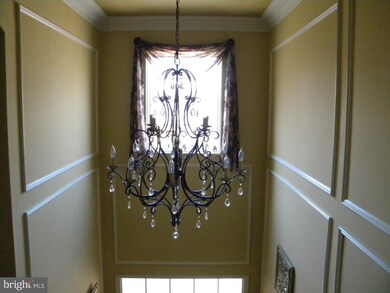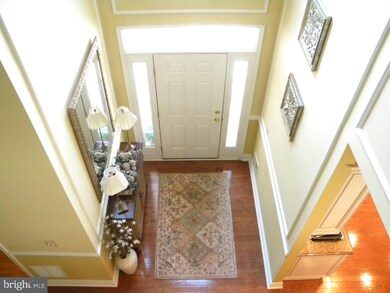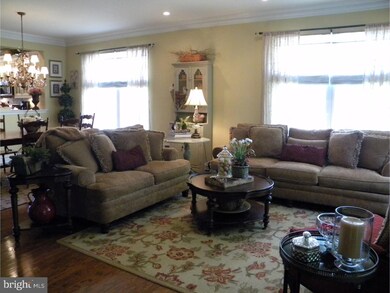
6 Ely Ct Hightstown, NJ 08520
Highlights
- Senior Community
- Contemporary Architecture
- Wood Flooring
- Clubhouse
- Cathedral Ceiling
- Whirlpool Bathtub
About This Home
As of January 2025Welcome to Enchantment! Where gracious living and sophisticated style blend seamlessly with a resort-like ambiance and numerous amenities to create a one-of-a-kind lifestyle. This Fountainbleau II Model Home is quite simply immaculate with no expense spared in its design and development. Starting with 9' ceilings on the first floor with Transom Windows, a huge Sunroom with a Double 8' French door, beautiful hardwood flooring, upgraded Crown, Base, and Chair Molding, exquisite tray ceilings and plenty of recessed lighting to highlight these features. The kitchen is sure to impress with 42" cabinets complete with interior lighting, raised panels, soft close doors, and under cabinet lighting. Lovely granite counters with ogee edge, Bosch appliances, bay window, and oh so much more. Quality and good taste prevail throughout the interior and exterior of the home and a home security system to provide extra peace of mind. Don't dream about the Enchantment lifestyle, come be a part of it!
Last Agent to Sell the Property
BHHS Fox & Roach - Princeton License #8538664 Listed on: 06/04/2015

Last Buyer's Agent
Lori Mihalik
Keller Williams Premier
Home Details
Home Type
- Single Family
Est. Annual Taxes
- $10,207
Year Built
- Built in 2008
Lot Details
- 6,252 Sq Ft Lot
- Cul-De-Sac
- Level Lot
- Property is in good condition
HOA Fees
- $270 Monthly HOA Fees
Parking
- 2 Car Direct Access Garage
- Oversized Parking
- Garage Door Opener
- Driveway
Home Design
- Contemporary Architecture
- Brick Exterior Construction
- Slab Foundation
- Vinyl Siding
Interior Spaces
- 1,994 Sq Ft Home
- Property has 2 Levels
- Cathedral Ceiling
- Ceiling Fan
- 1 Fireplace
- Bay Window
- Family Room
- Living Room
- Dining Room
- Home Security System
Kitchen
- Eat-In Kitchen
- Butlers Pantry
- Self-Cleaning Oven
- Built-In Microwave
Flooring
- Wood
- Tile or Brick
Bedrooms and Bathrooms
- 2 Bedrooms
- En-Suite Primary Bedroom
- En-Suite Bathroom
- 2 Full Bathrooms
- Whirlpool Bathtub
Laundry
- Laundry Room
- Laundry on main level
Schools
- Melvin H Kreps Middle School
- Hightstown School
Utilities
- Forced Air Zoned Heating and Cooling System
- Heating System Uses Gas
- 100 Amp Service
- Natural Gas Water Heater
- Cable TV Available
Additional Features
- Mobility Improvements
- Energy-Efficient Windows
- Patio
Listing and Financial Details
- Tax Lot 00044
- Assessor Parcel Number 04-00010 01-00044
Community Details
Overview
- Senior Community
- Association fees include pool(s), common area maintenance, lawn maintenance, snow removal, health club, all ground fee, management
- Built by ROBERTSON DOUGLAS
- Enchantment Subdivision, Fountainbleau Floorplan
Amenities
- Clubhouse
Recreation
- Tennis Courts
- Community Pool
Ownership History
Purchase Details
Home Financials for this Owner
Home Financials are based on the most recent Mortgage that was taken out on this home.Purchase Details
Home Financials for this Owner
Home Financials are based on the most recent Mortgage that was taken out on this home.Purchase Details
Home Financials for this Owner
Home Financials are based on the most recent Mortgage that was taken out on this home.Similar Homes in Hightstown, NJ
Home Values in the Area
Average Home Value in this Area
Purchase History
| Date | Type | Sale Price | Title Company |
|---|---|---|---|
| Deed | $625,000 | Empire Title | |
| Deed | $625,000 | Empire Title | |
| Deed | $375,000 | Foundation Title Llc | |
| Deed | $394,500 | -- | |
| Deed | $394,544 | -- |
Mortgage History
| Date | Status | Loan Amount | Loan Type |
|---|---|---|---|
| Open | $593,750 | New Conventional | |
| Closed | $593,750 | New Conventional | |
| Previous Owner | $221,500 | Stand Alone Refi Refinance Of Original Loan | |
| Previous Owner | $255,000 | New Conventional | |
| Previous Owner | $175,000 | New Conventional | |
| Previous Owner | $81,401 | New Conventional | |
| Previous Owner | $85,000 | New Conventional |
Property History
| Date | Event | Price | Change | Sq Ft Price |
|---|---|---|---|---|
| 01/17/2025 01/17/25 | Sold | $625,000 | 0.0% | $297 / Sq Ft |
| 11/27/2024 11/27/24 | Pending | -- | -- | -- |
| 11/19/2024 11/19/24 | Price Changed | $625,000 | -1.6% | $297 / Sq Ft |
| 10/11/2024 10/11/24 | Price Changed | $635,000 | -0.8% | $302 / Sq Ft |
| 09/12/2024 09/12/24 | For Sale | $640,000 | +70.7% | $304 / Sq Ft |
| 11/06/2015 11/06/15 | Sold | $375,000 | -1.3% | $188 / Sq Ft |
| 08/04/2015 08/04/15 | Pending | -- | -- | -- |
| 07/15/2015 07/15/15 | Price Changed | $379,888 | -3.8% | $191 / Sq Ft |
| 06/04/2015 06/04/15 | For Sale | $394,888 | -- | $198 / Sq Ft |
Tax History Compared to Growth
Tax History
| Year | Tax Paid | Tax Assessment Tax Assessment Total Assessment is a certain percentage of the fair market value that is determined by local assessors to be the total taxable value of land and additions on the property. | Land | Improvement |
|---|---|---|---|---|
| 2024 | $13,229 | $272,600 | $65,600 | $207,000 |
| 2023 | $13,229 | $272,600 | $65,600 | $207,000 |
| 2022 | $12,771 | $272,600 | $65,600 | $207,000 |
| 2021 | $12,311 | $272,600 | $65,600 | $207,000 |
| 2020 | $12,030 | $272,600 | $65,600 | $207,000 |
| 2019 | $11,695 | $272,600 | $65,600 | $207,000 |
| 2018 | $11,354 | $272,600 | $65,600 | $207,000 |
| 2017 | $11,237 | $272,600 | $65,600 | $207,000 |
| 2016 | $11,138 | $272,600 | $65,600 | $207,000 |
| 2015 | $10,207 | $251,400 | $65,600 | $185,800 |
| 2014 | $10,272 | $251,400 | $65,600 | $185,800 |
Agents Affiliated with this Home
-
Brian Ekelburg

Seller's Agent in 2025
Brian Ekelburg
Keller Williams Realty - Moorestown
(609) 868-4870
1 in this area
97 Total Sales
-
CYNTHIA SCHWARTZ

Buyer's Agent in 2025
CYNTHIA SCHWARTZ
RE/MAX
(609) 462-5501
1 in this area
18 Total Sales
-
John Terebey

Seller's Agent in 2015
John Terebey
BHHS Fox & Roach
(609) 921-2200
2 in this area
110 Total Sales
-
L
Buyer's Agent in 2015
Lori Mihalik
Keller Williams Premier
Map
Source: Bright MLS
MLS Number: 1002619850
APN: 04-00010-01-00044
- 344 Monmouth St
- 154 -156 Broad
- 230 Mill Run Ct
- 336 Monmouth St
- 213 Franklin St
- 158 Mill Run E
- 29 Huber Ct Unit 134
- 1 Huber Ct
- 130 Mechanic St
- 28 Powell Ct
- 219 Maxwell Ave
- 124 Mill Run E Unit 85
- 155 Mechanic St
- 7 Powell Ct
- 6 Maple Ave
- 4 Sandstone Rd
- 212 Greeley St
- 49 Garden View Terrace Unit 5
- 209 Hutchinson St
- 76 Tennyson Rd
