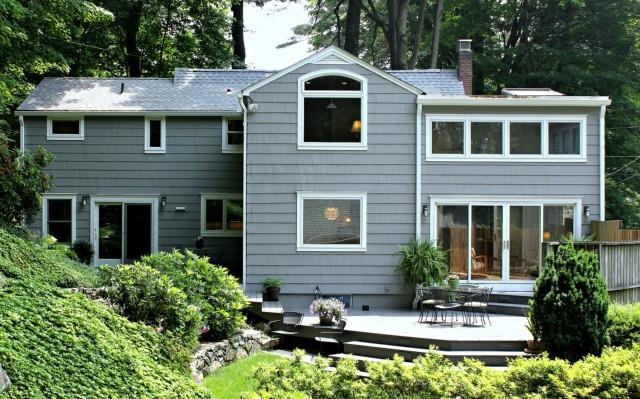
6 Evergreen Terrace Norwalk, CT 06854
Brookside NeighborhoodHighlights
- Medical Services
- Cape Cod Architecture
- Property is near public transit
- Brien Mcmahon High School Rated A-
- Deck
- Attic
About This Home
As of August 2023Charming Expanded and Unique Cape on mature, professionally landscaped property.
3 good size Beds, 2 Full recently updated bths on 2nd flr and powder room on 1st flr.
Two Living Rooms! One LR has custom built-ins with Fpl and the second LR has access to kitchen with pantry and sliders to backyard with large private tiered deck.
Large Sun Filled two story Family Room w/gorgeous views of the tranquil backyard and back deck ideal for entertaining your family and guests.
All the major updates and mechanical's have recently been done with quality and care to this house.
Located on a quiet street. 8 min Walk to Train.
Home Details
Home Type
- Single Family
Est. Annual Taxes
- $8,184
Year Built
- Built in 1930
Lot Details
- 0.38 Acre Lot
- Many Trees
- Property is zoned A2
Home Design
- Cape Cod Architecture
- Contemporary Architecture
- Asphalt Shingled Roof
- Wood Siding
- Shingle Siding
- Radon Mitigation System
- Masonry
Interior Spaces
- Ceiling Fan
- 1 Fireplace
- Thermal Windows
- Bonus Room
- Storage In Attic
- Home Security System
Kitchen
- Oven or Range
- Microwave
- Dishwasher
Bedrooms and Bathrooms
- 3 Bedrooms
Unfinished Basement
- Walk-Out Basement
- Basement Fills Entire Space Under The House
- Interior Basement Entry
- Laundry in Basement
- Basement Storage
Parking
- 4 Car Detached Garage
- Parking Deck
- Parking Garage Space
Outdoor Features
- Deck
- Terrace
- Rain Gutters
Location
- Property is near public transit
- Property is near shops
Schools
- Brookside Elementary School
- Roton Middle School
- Mcmahon High School
Utilities
- Central Air
- Heating System Uses Oil
- Fuel Tank Located in Basement
Listing and Financial Details
- Exclusions: washer and dryer
Community Details
Overview
- No Home Owners Association
Amenities
- Medical Services
- Public Transportation
Recreation
- Park
Ownership History
Purchase Details
Home Financials for this Owner
Home Financials are based on the most recent Mortgage that was taken out on this home.Purchase Details
Home Financials for this Owner
Home Financials are based on the most recent Mortgage that was taken out on this home.Purchase Details
Purchase Details
Map
Similar Homes in Norwalk, CT
Home Values in the Area
Average Home Value in this Area
Purchase History
| Date | Type | Sale Price | Title Company |
|---|---|---|---|
| Warranty Deed | $1,005,000 | None Available | |
| Warranty Deed | $1,005,000 | None Available | |
| Warranty Deed | $730,000 | -- | |
| Warranty Deed | $730,000 | -- | |
| Warranty Deed | $362,000 | -- | |
| Warranty Deed | $362,000 | -- | |
| Deed | $350,000 | -- |
Mortgage History
| Date | Status | Loan Amount | Loan Type |
|---|---|---|---|
| Previous Owner | $537,100 | Balloon | |
| Previous Owner | $584,000 | New Conventional |
Property History
| Date | Event | Price | Change | Sq Ft Price |
|---|---|---|---|---|
| 08/23/2023 08/23/23 | Sold | $1,005,000 | +13.0% | $379 / Sq Ft |
| 07/02/2023 07/02/23 | Pending | -- | -- | -- |
| 06/22/2023 06/22/23 | For Sale | $889,000 | +21.8% | $335 / Sq Ft |
| 04/01/2014 04/01/14 | Sold | $730,000 | -2.6% | $197 / Sq Ft |
| 03/02/2014 03/02/14 | Pending | -- | -- | -- |
| 06/17/2013 06/17/13 | For Sale | $749,500 | -- | $202 / Sq Ft |
Tax History
| Year | Tax Paid | Tax Assessment Tax Assessment Total Assessment is a certain percentage of the fair market value that is determined by local assessors to be the total taxable value of land and additions on the property. | Land | Improvement |
|---|---|---|---|---|
| 2024 | $15,590 | $660,860 | $219,600 | $441,260 |
| 2023 | $10,839 | $430,780 | $185,810 | $244,970 |
| 2022 | $10,637 | $430,780 | $185,810 | $244,970 |
| 2021 | $10,360 | $430,780 | $185,810 | $244,970 |
| 2020 | $10,355 | $430,780 | $185,810 | $244,970 |
| 2019 | $10,065 | $430,780 | $185,810 | $244,970 |
| 2018 | $10,145 | $380,500 | $192,530 | $187,970 |
| 2017 | $9,796 | $380,490 | $192,530 | $187,960 |
| 2016 | $9,703 | $380,500 | $192,530 | $187,970 |
| 2015 | $9,676 | $380,500 | $192,530 | $187,970 |
| 2014 | $9,551 | $380,500 | $192,530 | $187,970 |
Source: SmartMLS
MLS Number: 99031614
APN: NORW-000005-000078-000030
- 3 Topping Ln
- 2 Hollow Spring Rd
- 98 Rowayton Woods Dr
- 72 Rowayton Woods Dr Unit 72
- 54 Rowayton Woods Dr Unit 54
- 14 Arnold Ln
- 2 Upland Ct
- 132 Rowayton Woods Dr Unit 132
- 147 Rowayton Woods Dr Unit 147
- 193 Rowayton Woods Dr Unit 193
- 201 Rowayton Woods Dr
- 32 Lenox Ave
- 221 Old Kings Hwy N
- 19 Getner Trail
- 176 Bouton St
- 199 Old Kings Hwy N
- 290 Rowayton Ave
- 32 Burchard Ln
- 1 Mckendry Ct
- 47 Glasser St
