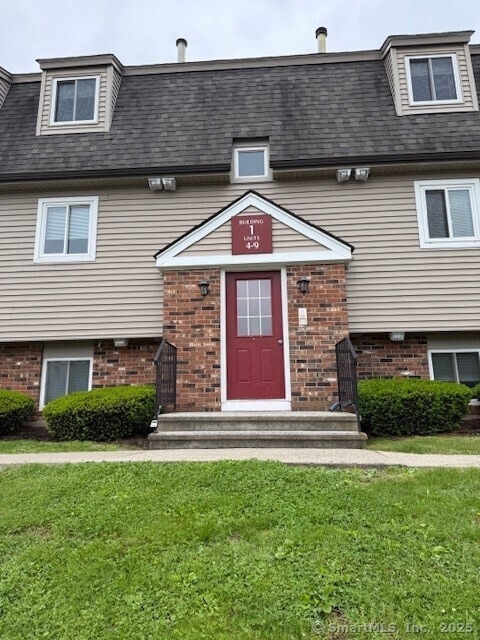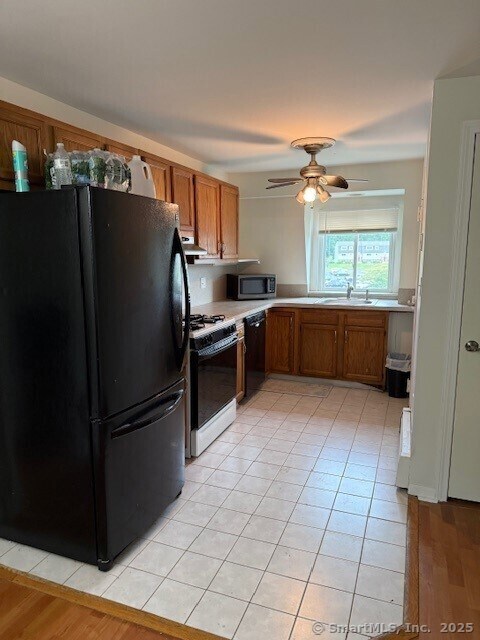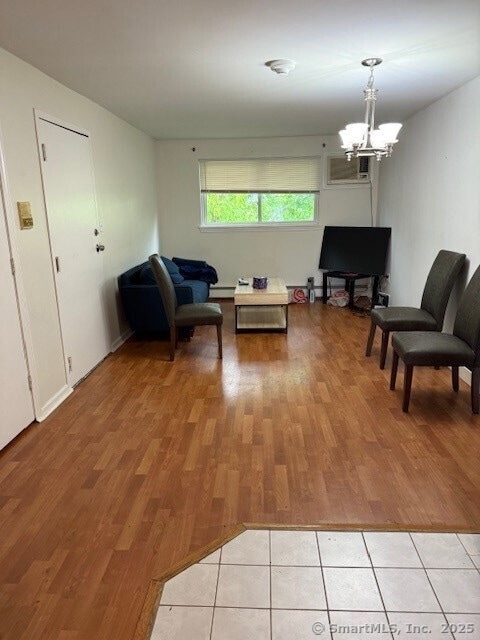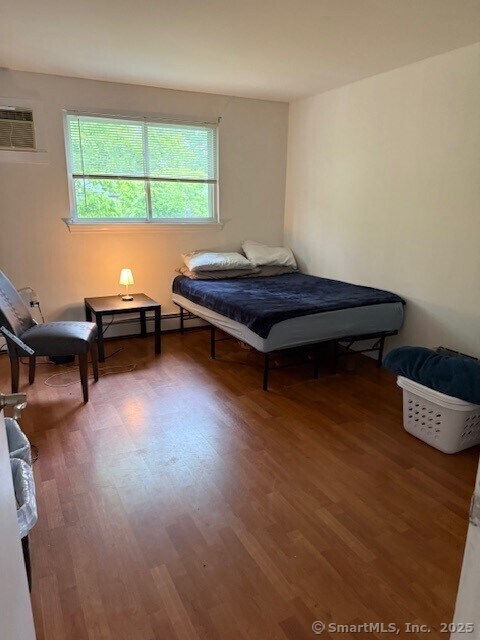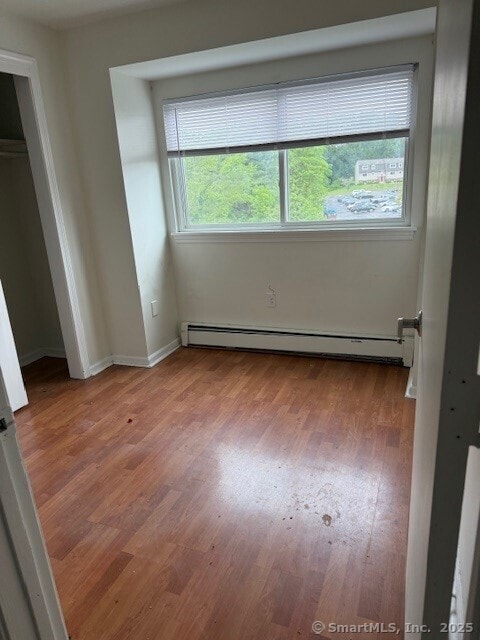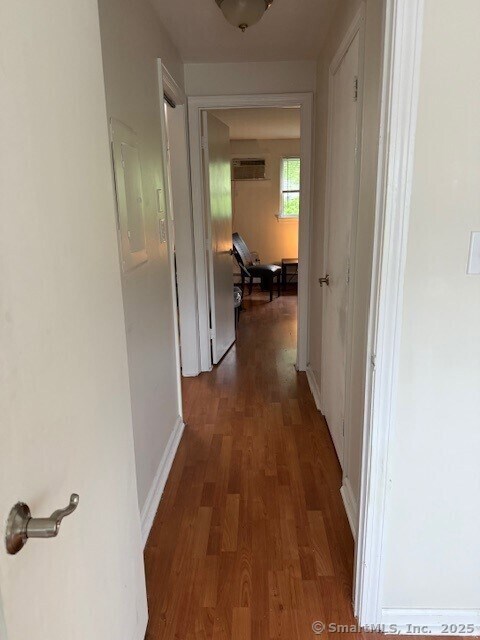6 Evergreene Unit 6 Wallingford, CT 06492
2
Beds
1
Bath
676
Sq Ft
1988
Built
Highlights
- Property is near public transit
- Public Transportation
- Hot Water Heating System
- Ranch Style House
- Hot Water Circulator
- Open Lot
About This Home
Nicely updated condo, ready to move into. 2 bedrooms, 1 bathroom. Convenient location. Close to Route 15 Wallingford Train Station, shopping and restaurants. Owner/Broker
Home Details
Home Type
- Single Family
Est. Annual Taxes
- $1,518
Year Built
- Built in 1988
Lot Details
- Open Lot
- Property is zoned RM6
Home Design
- 676 Sq Ft Home
- Ranch Style House
Kitchen
- Oven or Range
- Dishwasher
Bedrooms and Bathrooms
- 2 Bedrooms
- 1 Full Bathroom
Location
- Property is near public transit
- Property is near shops
Utilities
- Cooling System Mounted In Outer Wall Opening
- Hot Water Heating System
- Heating System Uses Natural Gas
- Hot Water Circulator
Listing and Financial Details
- Assessor Parcel Number 2049287
Community Details
Overview
- Association fees include grounds maintenance, trash pickup, snow removal, property management, road maintenance
- Property managed by Palmer Property Managemen
Amenities
- Public Transportation
Map
Source: SmartMLS
MLS Number: 24097612
APN: WALL-000075-000000-000146-000006
Nearby Homes
- 58 Evergreene Unit 58
- 68 Evergreene
- 6 Apple St
- 52 1/2 Parker Farms Rd
- 28 Hope Hill Rd
- 4 S Ridgeland Rd
- 5 N Ridgeland Rd
- 29 W Ridgeland Rd
- 16 Jodi Dr
- 26 Jodi Dr
- 333 N Cherry Street Extension
- 352 Main St
- 380 Main St Unit 3, 4, 6, 7, 12, 13,
- 50 High St
- 21 Chapel St
- 109 William St
- 22 Bristol St
- 49 Hintz Dr
- 10 Longview Ln
- 452 Judd Square Unit 452
