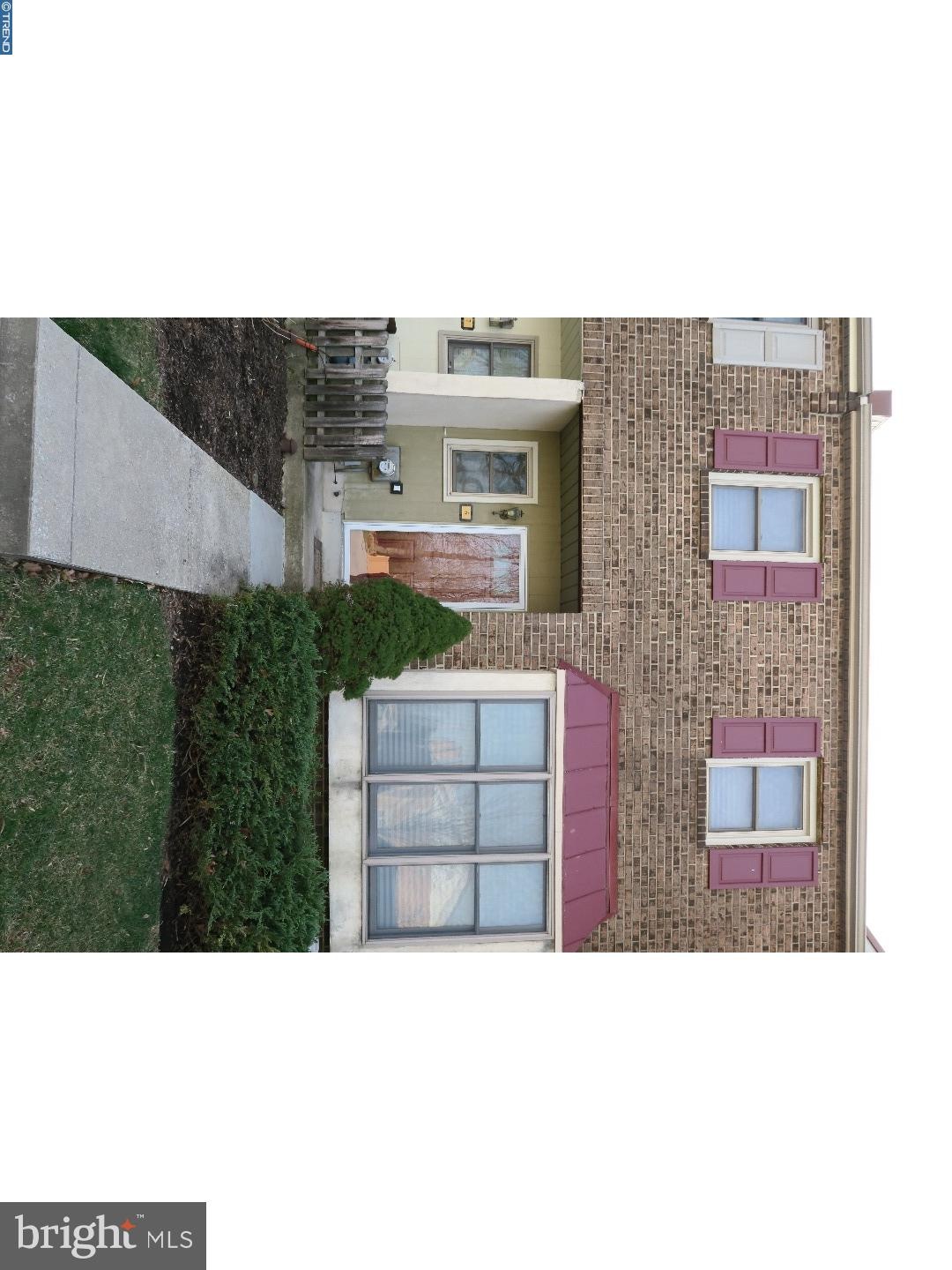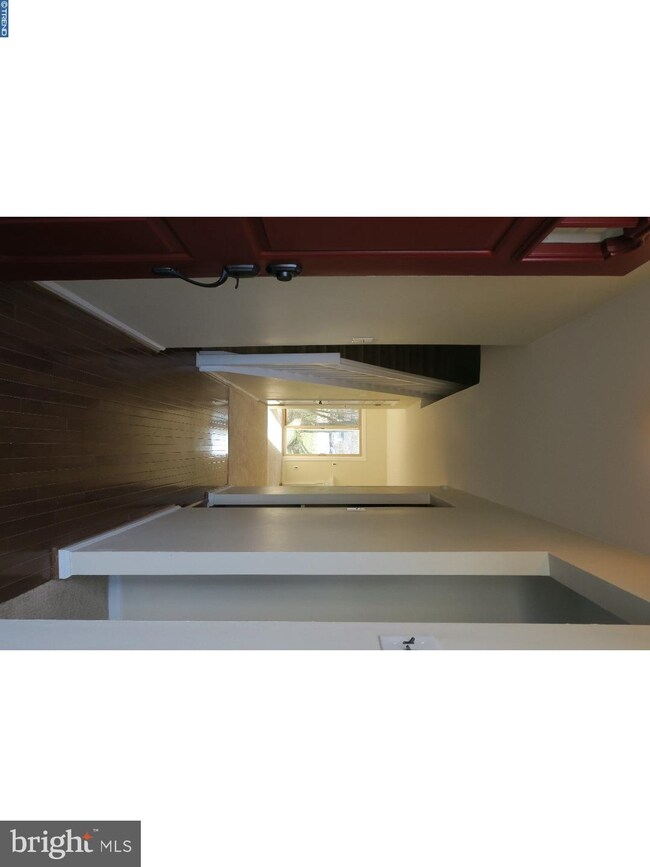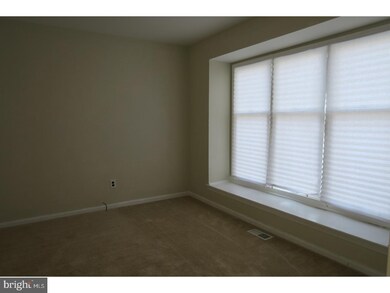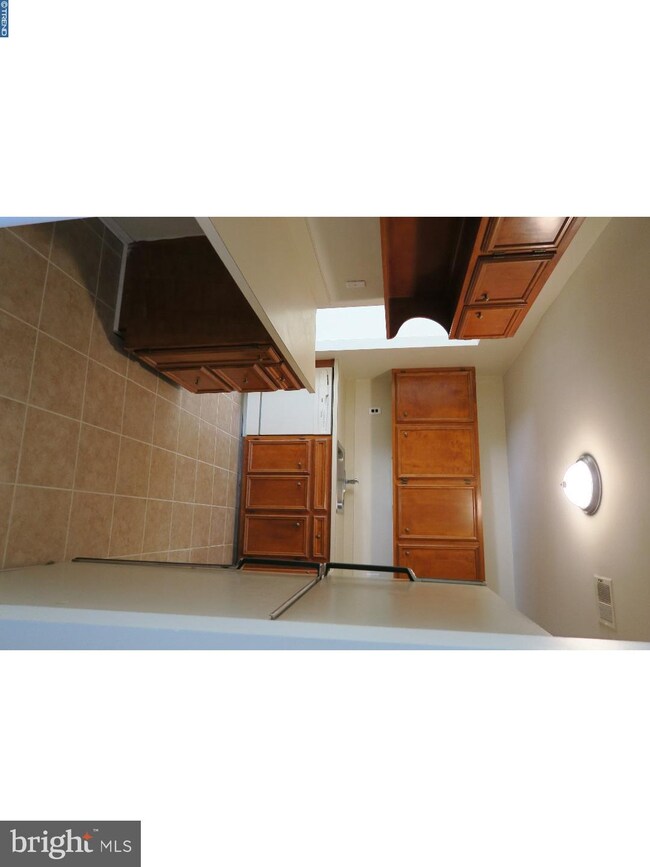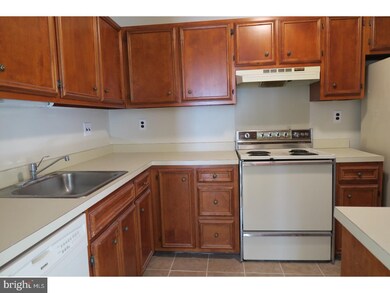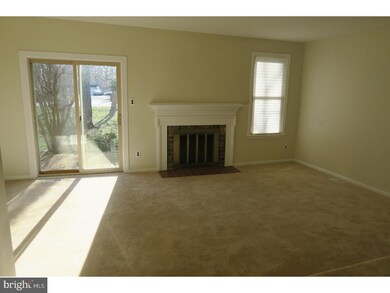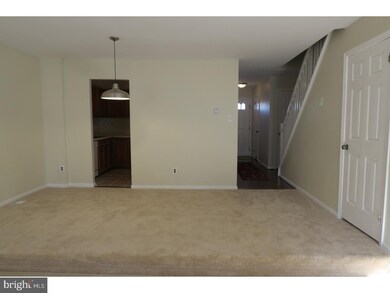
6 Fairfax Village Unit 6 Media, PA 19063
Upper Providence Township NeighborhoodEstimated Value: $388,000 - $437,000
Highlights
- Colonial Architecture
- Wood Flooring
- Bay Window
- Rose Tree Elementary School Rated A
- Attic
- Patio
About This Home
As of April 2017Bright sunny 3 Bedroom, 2.1 bath townhome ready for immediate occupancy in popular Village of Rose Tree. This immaculate home offers new neutral paint and carpeting throughout, new stair railing, new hot water heater, new vanities in all bathrooms and ceramic tile in kitchen. Convenient to major routes, parks, open space and Rose-Tree Media Schools. First level boasts a hardwood entry foyer, den/study with box bay window, half bath, kitchen with abundance of cabinetry, dining room and step down to living room/great room with cozy woodburning fireplace and sliders to a lovely brick patio. Stairs with new railing lead to the second level which includes large main bedroom with walk-in closet and full bath, 2 nicely sized bedrooms and ceramic tile hall bath. The lower level is just waiting to be finished, or is perfect for storage. Low association fees include common area maintenance, lawn, snow removal and trash. Schedule your appointment today - very easy to show!
Last Agent to Sell the Property
Long & Foster Real Estate, Inc. License #RS207676L Listed on: 03/06/2017

Townhouse Details
Home Type
- Townhome
Est. Annual Taxes
- $4,142
Year Built
- Built in 1984
Lot Details
- 741 Sq Ft Lot
- Back Yard
- Property is in good condition
HOA Fees
- $162 Monthly HOA Fees
Home Design
- Colonial Architecture
- Traditional Architecture
- Brick Exterior Construction
- Shingle Roof
- Concrete Perimeter Foundation
Interior Spaces
- 1,586 Sq Ft Home
- Property has 2 Levels
- Ceiling Fan
- Brick Fireplace
- Bay Window
- Living Room
- Dining Room
- Attic
Kitchen
- Dishwasher
- Disposal
Flooring
- Wood
- Wall to Wall Carpet
- Tile or Brick
Bedrooms and Bathrooms
- 3 Bedrooms
- En-Suite Primary Bedroom
- En-Suite Bathroom
- 2.5 Bathrooms
- Walk-in Shower
Unfinished Basement
- Basement Fills Entire Space Under The House
- Laundry in Basement
Parking
- 2 Open Parking Spaces
- 2 Parking Spaces
- Parking Lot
Outdoor Features
- Patio
Schools
- Springton Lake Middle School
- Penncrest High School
Utilities
- Forced Air Heating and Cooling System
- Heating System Uses Gas
- Natural Gas Water Heater
- Cable TV Available
Community Details
- Association fees include common area maintenance, lawn maintenance, snow removal, trash, management
- $486 Other One-Time Fees
- Village Of Rose Tr Subdivision
Listing and Financial Details
- Tax Lot 089-000
- Assessor Parcel Number 35-00-00356-55
Ownership History
Purchase Details
Home Financials for this Owner
Home Financials are based on the most recent Mortgage that was taken out on this home.Purchase Details
Home Financials for this Owner
Home Financials are based on the most recent Mortgage that was taken out on this home.Similar Homes in Media, PA
Home Values in the Area
Average Home Value in this Area
Purchase History
| Date | Buyer | Sale Price | Title Company |
|---|---|---|---|
| Angelo Frank D | $266,000 | None Available | |
| Morris Michael J | $130,000 | -- |
Mortgage History
| Date | Status | Borrower | Loan Amount |
|---|---|---|---|
| Open | Dangelo Frank A | $205,000 | |
| Closed | Angelo Frank D | $212,800 | |
| Previous Owner | Morris Michael J | $104,000 |
Property History
| Date | Event | Price | Change | Sq Ft Price |
|---|---|---|---|---|
| 04/27/2017 04/27/17 | Sold | $266,000 | +0.4% | $168 / Sq Ft |
| 03/07/2017 03/07/17 | Pending | -- | -- | -- |
| 03/06/2017 03/06/17 | For Sale | $265,000 | -- | $167 / Sq Ft |
Tax History Compared to Growth
Tax History
| Year | Tax Paid | Tax Assessment Tax Assessment Total Assessment is a certain percentage of the fair market value that is determined by local assessors to be the total taxable value of land and additions on the property. | Land | Improvement |
|---|---|---|---|---|
| 2024 | $5,357 | $258,490 | $62,720 | $195,770 |
| 2023 | $5,169 | $258,490 | $62,720 | $195,770 |
| 2022 | $5,020 | $258,490 | $62,720 | $195,770 |
| 2021 | $8,313 | $258,490 | $62,720 | $195,770 |
| 2020 | $4,383 | $121,900 | $39,500 | $82,400 |
| 2019 | $4,304 | $121,900 | $39,500 | $82,400 |
| 2018 | $4,238 | $121,900 | $0 | $0 |
| 2017 | $4,142 | $121,900 | $0 | $0 |
| 2016 | $669 | $121,900 | $0 | $0 |
| 2015 | $669 | $121,900 | $0 | $0 |
| 2014 | $669 | $121,900 | $0 | $0 |
Agents Affiliated with this Home
-
Michele Dayoub

Seller's Agent in 2017
Michele Dayoub
Long & Foster Real Estate, Inc.
(215) 205-5392
59 Total Sales
-
Patricia Cordaro

Buyer's Agent in 2017
Patricia Cordaro
BHHS Fox & Roach
(646) 241-0674
13 Total Sales
Map
Source: Bright MLS
MLS Number: 1000081340
APN: 35-00-00356-55
- 14 Northgate Village Unit 12
- 38 Preston Rd
- 1107 N Providence Rd
- 1011 Woodcliffe Ave
- 708 Hoopes Ln
- 829 Hoopes Ln
- 508 Hoopes Ln
- 709 Turner Ln
- 293 E Rose Tree Rd
- 1031 Willowbrook Ln
- 113 Spring St
- 0 3rd St
- 410 Sandy Bank Rd
- 180 Foxcatcher Ln
- 105 Dam View Rd
- 222 N Overhill Rd
- 236 Valley View Rd
- 39 Oakmont Place
- 355 Kirk Ln Unit C4
- 20 State Rd
- 6 Fairfax Village Unit 6
- 7 Fairfax Village Unit 7
- 8 Fairfax Village Unit 8
- 4 Fairfax Village Unit 4
- 3 Fairfax Village Unit 3
- 2 Fairfax Village
- 9 Fairfax Village
- 1 Fairfax Village
- 10 Fairfax Village
- 11 Fairfax Village Unit 11
- 12 Fairfax Village Unit 12
- 95 W Rose Tree Rd
- 13 Fairfax Village Unit 13
- 14 Fairfax Village
- 15 Fox Lair Village
- 15 Fairfax Village
- 14 Fox Lair Village
- 3 Fox Lair Village Unit 3
- 13 Fox Lair Village Unit 13
- 1 Rose Tree Village Unit 94
