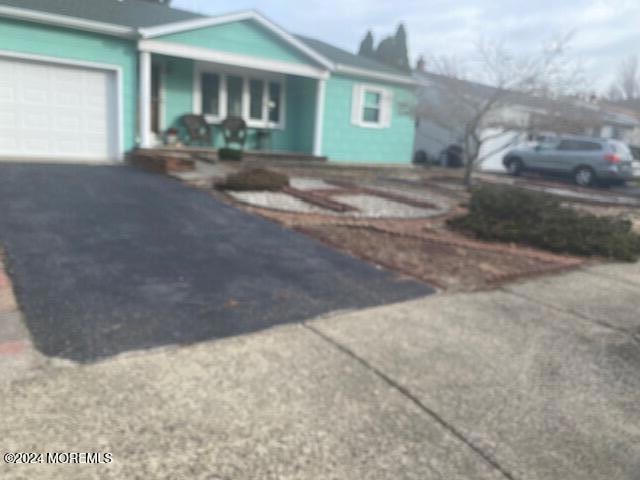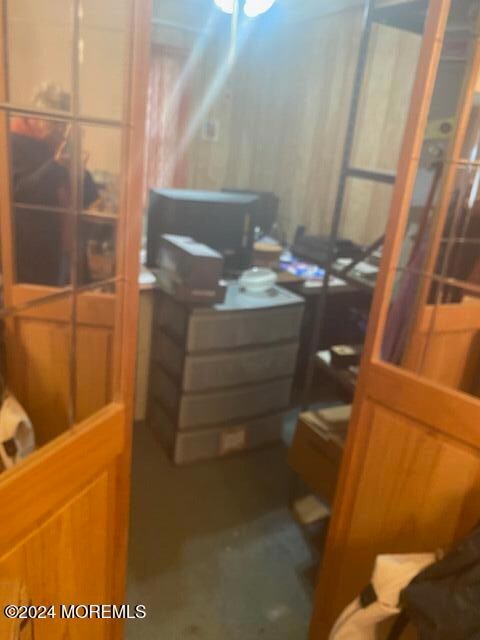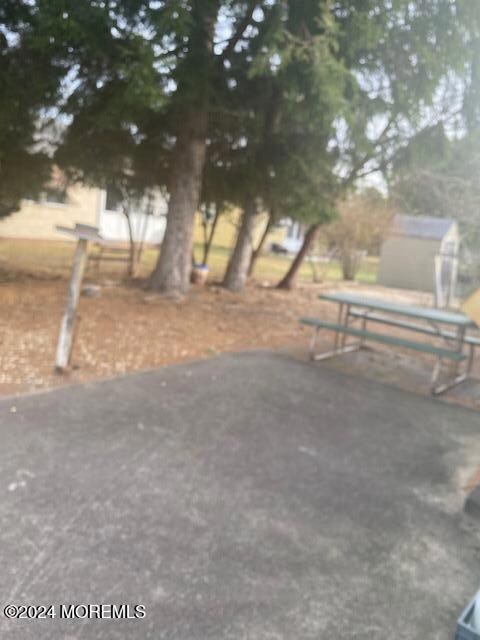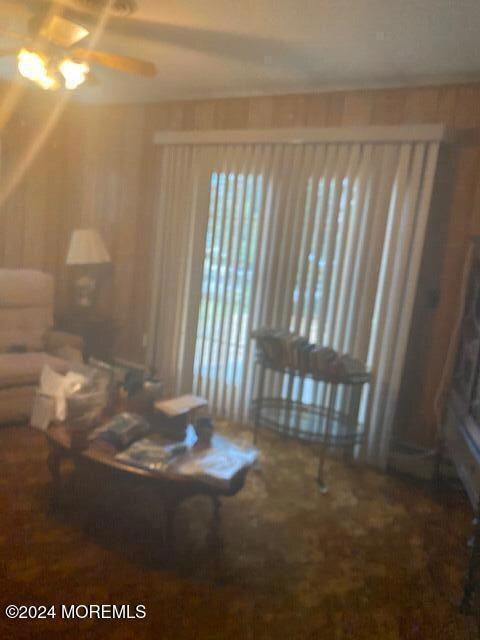
6 Fairfield Rd Toms River, NJ 08757
Highlights
- Outdoor Pool
- Clubhouse
- Attic
- Senior Community
- Backs to Trees or Woods
- Bonus Room
About This Home
As of February 2025A 1494 sq. ft. Yorkshire exp. located in a 55+ HOA. 2 BR,2BA, LR. DR, Family Rm, Bonus Rm, and E-I-K. Low maint. exterior. Some wooded areas provides privacy. Double drive,, and open front porch. Clubhouse offers lots of activities to their residents. This home has an open floor plan which is great for entertaining large or small. Family Rm is off the kitchen. FR has a slider to the backyard which allows you to enjoy the view from inside. The large patio in the back yard is great for BBQs, relaxing and much more. Roof, AC, furnace and tankless water tank are approx. 6 years old. Great house for the price. All appliances included.
Last Agent to Sell the Property
Coldwell Banker Riviera Realty License #0563165 Listed on: 12/08/2024

Last Buyer's Agent
Kimberly Bell
RE/MAX at Barnegat Bay
Home Details
Home Type
- Single Family
Est. Annual Taxes
- $3,040
Year Built
- Built in 1986
Lot Details
- Lot Dimensions are 60x10
- Backs to Trees or Woods
HOA Fees
- $14 Monthly HOA Fees
Parking
- 1 Car Direct Access Garage
- Garage Door Opener
- Double-Wide Driveway
Home Design
- Shingle Roof
- Shingle Siding
Interior Spaces
- 1,494 Sq Ft Home
- 1-Story Property
- Blinds
- Sliding Doors
- Entrance Foyer
- Living Room
- Dining Room
- Bonus Room
- Crawl Space
- Dryer
- Attic
Kitchen
- Eat-In Kitchen
- Stove
- <<microwave>>
- Dishwasher
Flooring
- Wall to Wall Carpet
- Ceramic Tile
- Vinyl
Bedrooms and Bathrooms
- 2 Bedrooms
- 2 Full Bathrooms
- Primary bathroom on main floor
Accessible Home Design
- Roll-in Shower
- Handicap Shower
- Hand Rail
Outdoor Features
- Outdoor Pool
- Patio
Schools
- Central Reg Middle School
Utilities
- Central Air
- Heating System Uses Natural Gas
- Baseboard Heating
- Hot Water Heating System
- Natural Gas Water Heater
Listing and Financial Details
- Assessor Parcel Number 060000516
Community Details
Overview
- Senior Community
- Association fees include trash, common area, community bus, pool
- Silveridge N Subdivision, Yorkshire Exp. Floorplan
Amenities
- Common Area
- Clubhouse
Recreation
- Pickleball Courts
- Bocce Ball Court
- Shuffleboard Court
- Community Pool
- Pool Membership Available
Ownership History
Purchase Details
Home Financials for this Owner
Home Financials are based on the most recent Mortgage that was taken out on this home.Purchase Details
Similar Homes in Toms River, NJ
Home Values in the Area
Average Home Value in this Area
Purchase History
| Date | Type | Sale Price | Title Company |
|---|---|---|---|
| Deed | $277,500 | Stewart Title | |
| Interfamily Deed Transfer | -- | None Available |
Mortgage History
| Date | Status | Loan Amount | Loan Type |
|---|---|---|---|
| Previous Owner | $177,000 | Credit Line Revolving |
Property History
| Date | Event | Price | Change | Sq Ft Price |
|---|---|---|---|---|
| 07/07/2025 07/07/25 | For Sale | $465,000 | +67.6% | $311 / Sq Ft |
| 02/05/2025 02/05/25 | Sold | $277,500 | +0.9% | $186 / Sq Ft |
| 12/17/2024 12/17/24 | Pending | -- | -- | -- |
| 12/08/2024 12/08/24 | For Sale | $275,000 | -- | $184 / Sq Ft |
Tax History Compared to Growth
Tax History
| Year | Tax Paid | Tax Assessment Tax Assessment Total Assessment is a certain percentage of the fair market value that is determined by local assessors to be the total taxable value of land and additions on the property. | Land | Improvement |
|---|---|---|---|---|
| 2024 | $2,926 | $126,100 | $30,000 | $96,100 |
| 2023 | $2,621 | $126,100 | $30,000 | $96,100 |
| 2022 | $2,871 | $126,100 | $30,000 | $96,100 |
| 2021 | $2,222 | $126,100 | $30,000 | $96,100 |
| 2020 | $2,811 | $126,100 | $30,000 | $96,100 |
| 2019 | $2,733 | $126,100 | $30,000 | $96,100 |
| 2018 | $2,724 | $126,100 | $30,000 | $96,100 |
| 2017 | $2,623 | $126,100 | $30,000 | $96,100 |
| 2016 | $2,359 | $126,100 | $30,000 | $96,100 |
| 2015 | $2,287 | $126,100 | $30,000 | $96,100 |
| 2014 | $2,215 | $126,100 | $30,000 | $96,100 |
Agents Affiliated with this Home
-
Kimberly Bell

Seller's Agent in 2025
Kimberly Bell
RE/MAX Revolution
(732) 678-1328
159 in this area
234 Total Sales
-
Judith Pakay

Seller's Agent in 2025
Judith Pakay
Coldwell Banker Riviera Realty
(732) 687-7546
20 in this area
26 Total Sales
Map
Source: MOREMLS (Monmouth Ocean Regional REALTORS®)
MLS Number: 22434710
APN: 06-00005-19-00006
- 37 Brookfield Ct
- 33 Brookfield Ct
- 5 Bennington Dr
- 25 Bennington Dr
- 37 Scarborough Place
- 426 Saint Thomas Dr
- 95 Carlisle Rd
- 38 Whitmore Dr
- 24 Rutland Dr
- 6 Westport Dr
- 17 Norfolk Dr
- 10 Norfolk Dr
- 134 Northumberland Dr
- 62 Carlisle Rd
- 4 Norway Rd
- 35 Saint Croix St
- 23 Burlington Ct
- 471 Saint Thomas Dr
- 410 Jamaica Blvd
- 88 Scarborough Place



