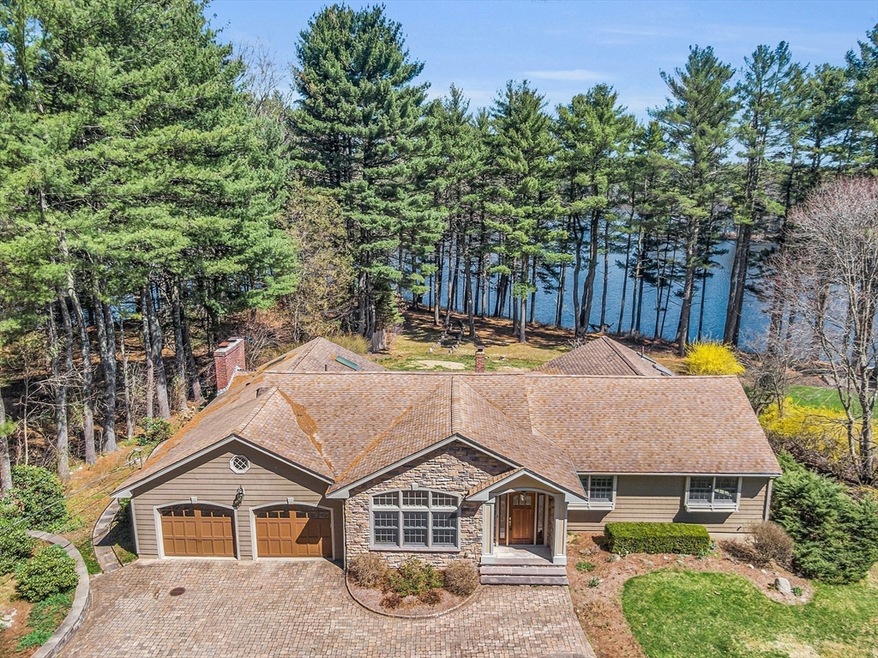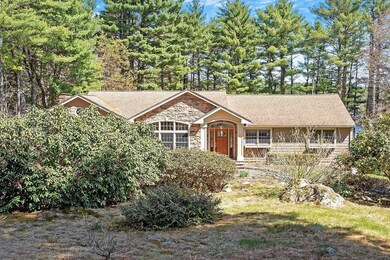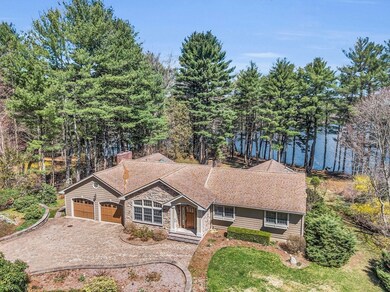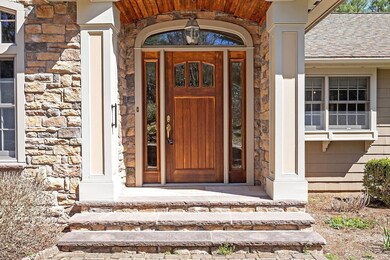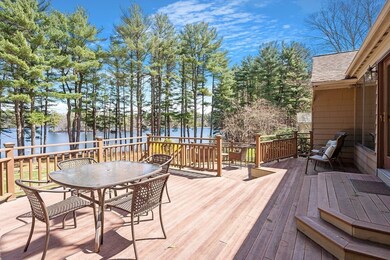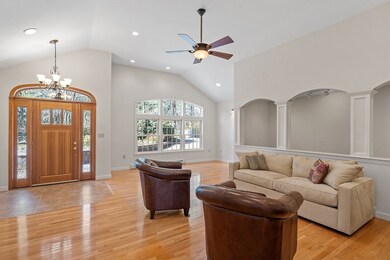
6 Farrwood Dr Andover, MA 01810
Estimated Value: $1,318,295 - $1,912,000
Highlights
- Golf Course Community
- Scenic Views
- Open Floorplan
- South Elementary School Rated A
- Waterfront
- Custom Closet System
About This Home
As of June 2024Nestled along the serene shores of Field Pond, 6 Farrwood Dr. offers a rare opportunity to own a waterfront retreat in Andover. As you enter this picturesque property, you'll be greeted by breathtaking water views and unparalleled tranquility. The ranch-style home features hardwood floors, panoramic windows, & open-concept single-floor living creating a seamless blend of luxury & comfort. The spacious layout includes an updated kitchen, 4+ spacious bdrms, 3.5 baths, a formal dining room, a living room with cathedral ceilings, a step-down family room with a wood-burning fireplace, & a granite wet bar. The finished walk-out lower lvl w/ a woodburning stove offers a versatile layout for various activities. Step outside to the expansive multi-tiered composite deck and soak in the stunning views of Field Pond. With direct access to the water, you can enjoy swimming, boating, and fishing right from your backyard. Convenient to highways, shopping, & schools. Don't miss this rare property!
Home Details
Home Type
- Single Family
Est. Annual Taxes
- $12,998
Year Built
- Built in 1965 | Remodeled
Lot Details
- 1.03 Acre Lot
- Waterfront
- Landscaped Professionally
- Sprinkler System
- Wooded Lot
- Property is zoned SRC
Parking
- 2 Car Attached Garage
- Parking Storage or Cabinetry
- Side Facing Garage
- Garage Door Opener
- Driveway
- Open Parking
Property Views
- Pond
- Scenic Vista
Home Design
- Ranch Style House
- Frame Construction
- Shingle Roof
- Concrete Perimeter Foundation
Interior Spaces
- 4,288 Sq Ft Home
- Open Floorplan
- Wet Bar
- Crown Molding
- Wainscoting
- Coffered Ceiling
- Cathedral Ceiling
- Ceiling Fan
- Skylights
- Recessed Lighting
- Decorative Lighting
- Light Fixtures
- Insulated Windows
- Bay Window
- Picture Window
- Window Screens
- Arched Doorways
- Sliding Doors
- Insulated Doors
- Family Room with Fireplace
- 3 Fireplaces
- Dining Area
- Bonus Room
- Storage
Kitchen
- Range
- Microwave
- Dishwasher
- Stainless Steel Appliances
- Kitchen Island
- Laminate Countertops
Flooring
- Wood
- Wall to Wall Carpet
- Ceramic Tile
Bedrooms and Bathrooms
- 4 Bedrooms
- Fireplace in Primary Bedroom
- Custom Closet System
- Linen Closet
- Walk-In Closet
- Soaking Tub
- Bathtub with Shower
- Separate Shower
Laundry
- Laundry on main level
- Dryer
- Washer
Finished Basement
- Walk-Out Basement
- Basement Fills Entire Space Under The House
- Interior and Exterior Basement Entry
Outdoor Features
- Water Access
- Balcony
- Deck
- Patio
- Rain Gutters
Location
- Property is near public transit
- Property is near schools
Schools
- Bancroft Elementary School
- Doherty Middle School
- Andover High School
Utilities
- Ductless Heating Or Cooling System
- 3 Cooling Zones
- Pellet Stove burns compressed wood to generate heat
- Electric Baseboard Heater
- 200+ Amp Service
- Private Water Source
- Electric Water Heater
- Private Sewer
- Cable TV Available
Listing and Financial Details
- Tax Block 00032
- Assessor Parcel Number 1839568
Community Details
Recreation
- Golf Course Community
- Park
- Jogging Path
Additional Features
- No Home Owners Association
- Shops
Similar Homes in Andover, MA
Home Values in the Area
Average Home Value in this Area
Mortgage History
| Date | Status | Borrower | Loan Amount |
|---|---|---|---|
| Closed | Bamani Michel | $1,150,050 | |
| Closed | Tucker Rt | $100,000 | |
| Closed | Tucker Myron A | $200,000 |
Property History
| Date | Event | Price | Change | Sq Ft Price |
|---|---|---|---|---|
| 06/28/2024 06/28/24 | Sold | $1,353,000 | -9.7% | $316 / Sq Ft |
| 04/23/2024 04/23/24 | Pending | -- | -- | -- |
| 04/18/2024 04/18/24 | For Sale | $1,499,000 | -- | $350 / Sq Ft |
Tax History Compared to Growth
Tax History
| Year | Tax Paid | Tax Assessment Tax Assessment Total Assessment is a certain percentage of the fair market value that is determined by local assessors to be the total taxable value of land and additions on the property. | Land | Improvement |
|---|---|---|---|---|
| 2024 | $12,998 | $1,009,200 | $587,700 | $421,500 |
| 2023 | $12,433 | $910,200 | $529,300 | $380,900 |
| 2022 | $11,521 | $789,100 | $460,500 | $328,600 |
| 2021 | $11,024 | $721,000 | $418,700 | $302,300 |
| 2020 | $10,576 | $704,600 | $408,700 | $295,900 |
| 2019 | $10,106 | $661,800 | $373,400 | $288,400 |
| 2018 | $9,770 | $624,700 | $359,000 | $265,700 |
| 2017 | $9,343 | $615,500 | $352,000 | $263,500 |
| 2016 | $9,122 | $615,500 | $352,000 | $263,500 |
| 2015 | $8,817 | $589,000 | $338,500 | $250,500 |
Agents Affiliated with this Home
-
Susan Donahue

Seller's Agent in 2024
Susan Donahue
Keller Williams Realty
(617) 571-3921
50 Total Sales
-
Kelly O'connor

Seller Co-Listing Agent in 2024
Kelly O'connor
Keller Williams Realty
(978) 821-0691
23 Total Sales
-
Nancy Pallotta

Buyer's Agent in 2024
Nancy Pallotta
Advisors Living - Winchester
(781) 258-0722
108 Total Sales
Map
Source: MLS Property Information Network (MLS PIN)
MLS Number: 73225562
APN: ANDO-000067-000032
- 11 Farrwood Dr
- 2 Colonial Dr Unit E2-5
- 15 Gould Rd
- 40 Anthony Rd
- C1 Colonial Dr Unit 3
- 1 Batchelder Ave
- 40 Boston Rd
- 6 Douglass Ln
- 8 Douglass Ln
- 4 Jenkins Way
- 20 Emerson Rd
- 180 North St
- 179 Central St
- 14 Country Club Rd
- 100 Wildwood Rd
- 16 Shirley Ave
- 5 Greenbriar Dr Unit 105
- 24 Belknap Dr
- 1 Northridge Dr
- 15 Charles St
