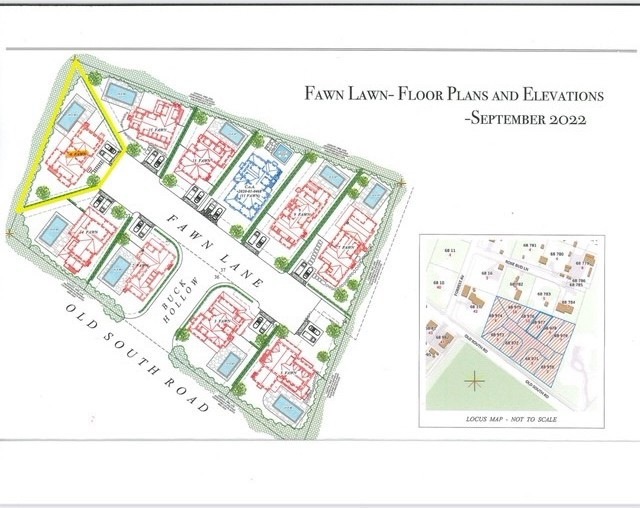
6 Fawn Ln Nantucket, MA 02554
Estimated payment $25,901/month
Total Views
173
5
Beds
5.5
Baths
4,568
Sq Ft
$876
Price per Sq Ft
About This Home
The Preserve at Fawn Lane is a 10-home development less than two miles to town with easy access to all of Nantucket's beaches. This home features 3 floors of living space with 4 en suite bedrooms, lower level bunk room, 12X24 heated pool. Open concept floorplan, kitchen, living and formal dining room, home office, laundry/mudroom, first floor primary en suite bedroom and large entertaining space with wet bar. Second Floor, there are three en suite bedrooms, Lower level is finished with Bunk room, full bath, family room & gym.
Home Details
Home Type
- Single Family
Year Built
- Built in 2023
Lot Details
- 9,147 Sq Ft Lot
- Property is zoned R5
Home Design
- 4,568 Sq Ft Home
Bedrooms and Bathrooms
- 5 Bedrooms | 1 Main Level Bedroom
Additional Features
- Patio
- Cable TV Available
Listing and Financial Details
- Tax Lot 28
- Assessor Parcel Number 972
Map
Create a Home Valuation Report for This Property
The Home Valuation Report is an in-depth analysis detailing your home's value as well as a comparison with similar homes in the area
Home Values in the Area
Average Home Value in this Area
Property History
| Date | Event | Price | Change | Sq Ft Price |
|---|---|---|---|---|
| 04/22/2025 04/22/25 | Pending | -- | -- | -- |
| 04/17/2025 04/17/25 | For Sale | $4,000,000 | -- | $876 / Sq Ft |
Source: LINK
Similar Homes in the area
Source: LINK
MLS Number: 92016
Nearby Homes
