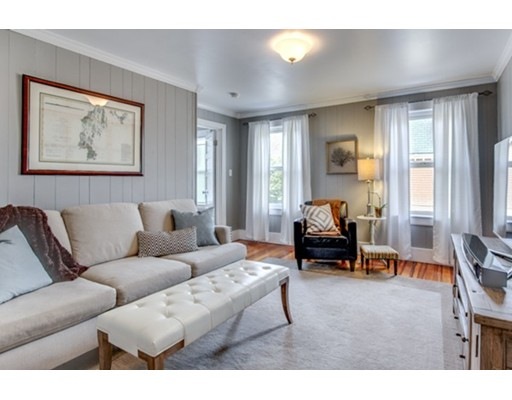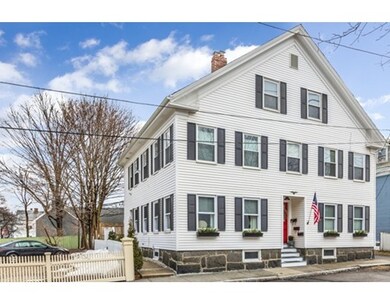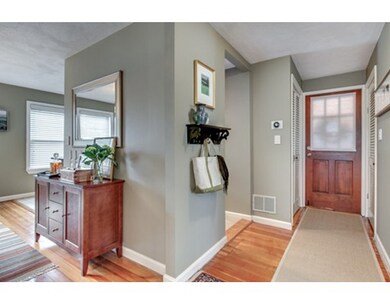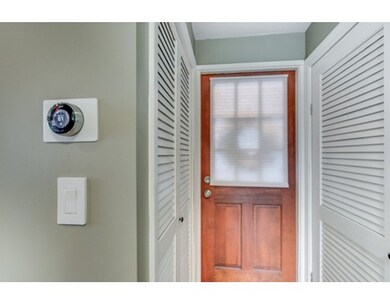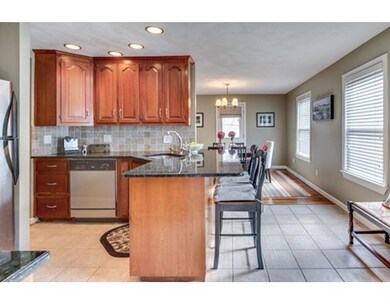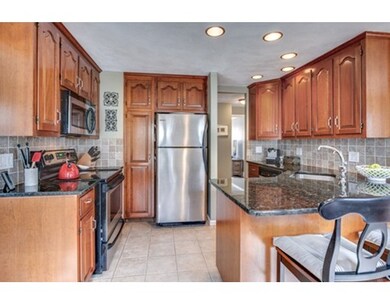
6 Flint St Unit 2 Salem, MA 01970
Broad Street NeighborhoodAbout This Home
As of March 2018Six Flint Street is an Oasis in the heart of The McIntire Historic district. This gorgeous property features designer kitchen with granite and stainless steel appliances plus bar and pendant lighting, dining area that opens to private veranda, stunning living room, 2 bedroom suites, gleaming hardwood floors, fresh, new windows, new electric panel, new bath and upscale systems.This unit is relaxed yet chic. Walk to the Train and Ferry to Boston, shopping, great restaurants, cultural events and exciting night life.
Ownership History
Purchase Details
Home Financials for this Owner
Home Financials are based on the most recent Mortgage that was taken out on this home.Purchase Details
Home Financials for this Owner
Home Financials are based on the most recent Mortgage that was taken out on this home.Purchase Details
Home Financials for this Owner
Home Financials are based on the most recent Mortgage that was taken out on this home.Purchase Details
Home Financials for this Owner
Home Financials are based on the most recent Mortgage that was taken out on this home.Purchase Details
Home Financials for this Owner
Home Financials are based on the most recent Mortgage that was taken out on this home.Map
Property Details
Home Type
Condominium
Est. Annual Taxes
$5,156
Year Built
1915
Lot Details
0
Listing Details
- Unit Level: 2
- Other Agent: 2.50
- Special Features: None
- Property Sub Type: Condos
- Year Built: 1915
Interior Features
- Appliances: Range, Dishwasher, Disposal, Microwave, Refrigerator, Washer, Dryer
- Has Basement: Yes
- Number of Rooms: 5
- Amenities: Public Transportation, Shopping, Park, Medical Facility, Marina, T-Station, University
- Electric: Circuit Breakers
- Flooring: Hardwood
- Insulation: Partial
- Bedroom 2: Second Floor
- Bathroom #1: Second Floor
- Kitchen: Second Floor
- Laundry Room: Second Floor
- Living Room: Second Floor
- Master Bedroom: Second Floor
- Master Bedroom Description: Flooring - Hardwood
- Dining Room: Second Floor
Exterior Features
- Roof: Slate
- Construction: Frame
- Exterior Unit Features: Porch - Enclosed, Garden Area
Garage/Parking
- Parking: On Street Permit
- Parking Spaces: 0
Utilities
- Cooling: None
- Heating: Forced Air, Gas
- Hot Water: Natural Gas, Tank
Condo/Co-op/Association
- Association Fee Includes: Water, Sewer, Master Insurance, Exterior Maintenance, Refuse Removal
- Pets Allowed: Yes
- No Units: 3
- Unit Building: 2
Similar Homes in Salem, MA
Home Values in the Area
Average Home Value in this Area
Purchase History
| Date | Type | Sale Price | Title Company |
|---|---|---|---|
| Deed | $322,000 | -- | |
| Not Resolvable | $289,900 | -- | |
| Deed | $255,000 | -- | |
| Deed | $255,000 | -- | |
| Deed | $282,500 | -- |
Mortgage History
| Date | Status | Loan Amount | Loan Type |
|---|---|---|---|
| Open | $212,000 | New Conventional | |
| Previous Owner | $260,910 | Adjustable Rate Mortgage/ARM | |
| Previous Owner | $204,000 | Purchase Money Mortgage | |
| Previous Owner | $239,000 | No Value Available | |
| Previous Owner | $240,000 | Purchase Money Mortgage | |
| Previous Owner | $197,750 | Purchase Money Mortgage |
Property History
| Date | Event | Price | Change | Sq Ft Price |
|---|---|---|---|---|
| 03/26/2018 03/26/18 | Sold | $322,000 | +1.4% | $306 / Sq Ft |
| 02/12/2018 02/12/18 | Pending | -- | -- | -- |
| 02/09/2018 02/09/18 | For Sale | $317,400 | +9.5% | $301 / Sq Ft |
| 07/17/2015 07/17/15 | Sold | $289,900 | 0.0% | $275 / Sq Ft |
| 07/16/2015 07/16/15 | Pending | -- | -- | -- |
| 05/31/2015 05/31/15 | Off Market | $289,900 | -- | -- |
| 05/28/2015 05/28/15 | Price Changed | $289,900 | -3.3% | $275 / Sq Ft |
| 05/11/2015 05/11/15 | For Sale | $299,900 | -- | $285 / Sq Ft |
Tax History
| Year | Tax Paid | Tax Assessment Tax Assessment Total Assessment is a certain percentage of the fair market value that is determined by local assessors to be the total taxable value of land and additions on the property. | Land | Improvement |
|---|---|---|---|---|
| 2025 | $5,156 | $454,700 | $0 | $454,700 |
| 2024 | $5,178 | $445,600 | $0 | $445,600 |
| 2023 | $5,239 | $418,800 | $0 | $418,800 |
| 2022 | $4,877 | $368,100 | $0 | $368,100 |
| 2021 | $4,744 | $343,800 | $0 | $343,800 |
| 2020 | $4,354 | $301,300 | $0 | $301,300 |
| 2019 | $4,320 | $286,100 | $0 | $286,100 |
| 2018 | $4,200 | $273,100 | $0 | $273,100 |
| 2017 | $4,109 | $259,100 | $0 | $259,100 |
| 2016 | $3,734 | $238,300 | $0 | $238,300 |
| 2015 | $3,597 | $219,200 | $0 | $219,200 |
Source: MLS Property Information Network (MLS PIN)
MLS Number: 71833692
APN: SALE-000025-000000-000249-000802-000802
- 42 Broad St Unit 5
- 31 Broad St
- 46 Chestnut St
- 40 Chestnut St
- 5 N Pine St Unit 1
- 35 Flint St Unit 208
- 365 Essex St
- 17 Fowler St
- 2 Griffin Place Unit 1
- 149 Federal St
- 63 Proctor St Unit E
- 11 Summer St
- 52 Jefferson Ave
- 73 Flint St Unit 2
- 18 Ropes St Unit 1L
- 11 Ropes St
- 140 Washington St Unit 1C
- 65 Federal St Unit 3
- 99 Washington St Unit 23
- 24 Cabot St Unit 1
