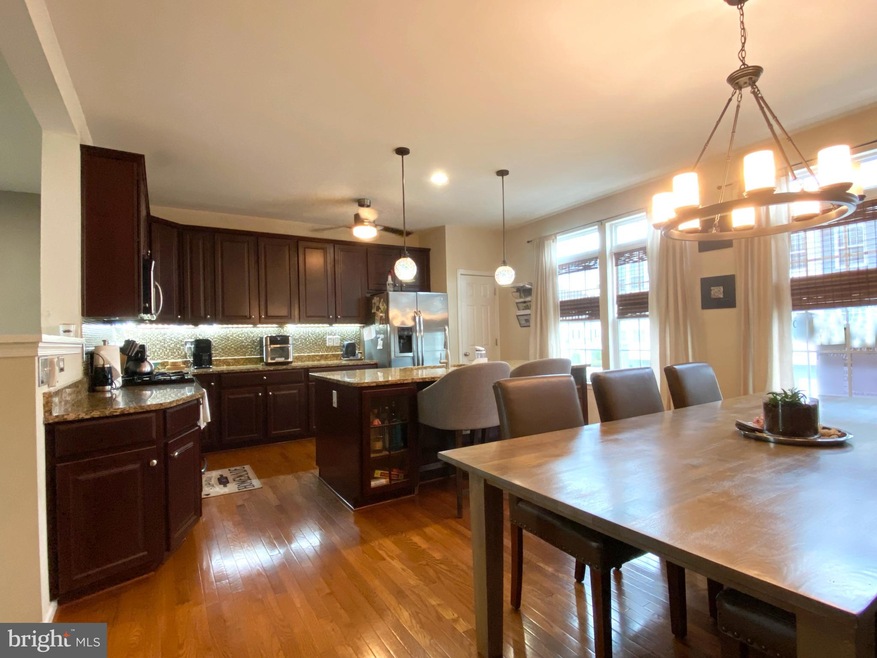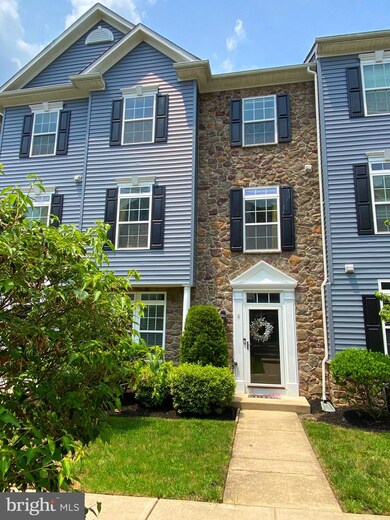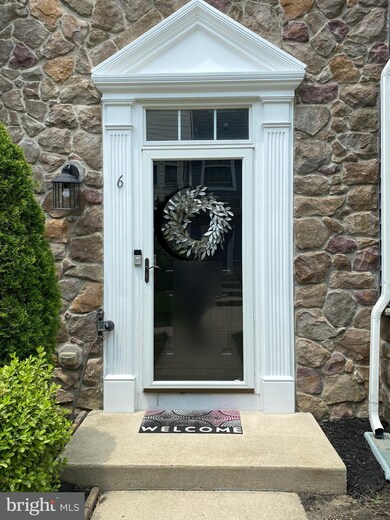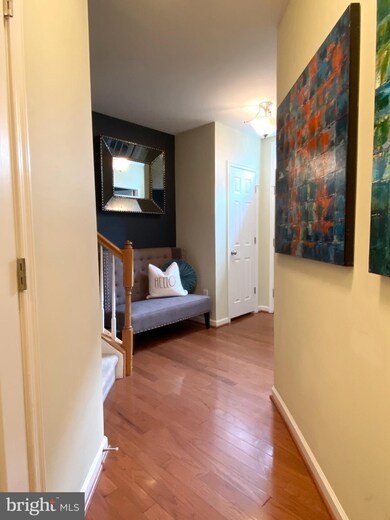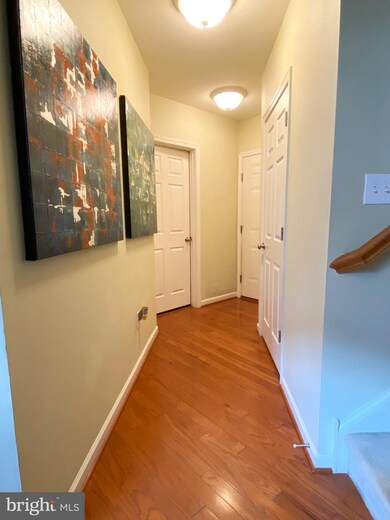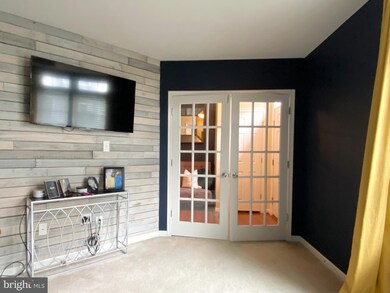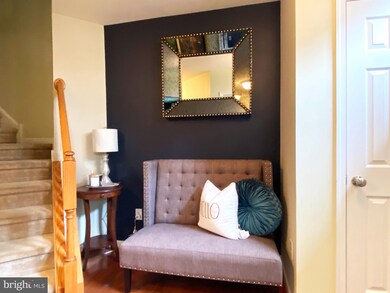
6 Fox Ct Unit CC6 Delran, NJ 08075
Highlights
- Open Floorplan
- Wood Flooring
- Putting Green
- Contemporary Architecture
- Attic
- Gazebo
About This Home
As of October 2021This place has STYLE! Bathed in beautiful neutral tones coupled with tasteful upgrades, this expansive townhome won't last long. And what a location! It is literally steps from the Delaware River with Center City Skyline views and spectacular sunsets! Stroll down to the small beach to watch the fireworks on any holiday or launch your canoe for a morning paddle. This home offers a home office right off the entry, perfect for those now working from home. It's carefree living at its best because the HOA takes care of all the grounds maintenance as well as the exterior of the homes. Easy access to public transportation, shopping and Philadelphia.
Last Agent to Sell the Property
BHHS Fox & Roach-Medford License #1863337 Listed on: 07/29/2021

Townhouse Details
Home Type
- Townhome
Est. Annual Taxes
- $6,907
Year Built
- Built in 2009
Lot Details
- Southeast Facing Home
- Property is in excellent condition
HOA Fees
- $170 Monthly HOA Fees
Parking
- 2 Car Direct Access Garage
- Rear-Facing Garage
- Garage Door Opener
Home Design
- Contemporary Architecture
- Transitional Architecture
- Slab Foundation
- Frame Construction
- Asphalt Roof
- Stone Siding
- Vinyl Siding
Interior Spaces
- 2,134 Sq Ft Home
- Property has 3 Levels
- Open Floorplan
- Tray Ceiling
- Ceiling height of 9 feet or more
- Ceiling Fan
- Double Pane Windows
- Casement Windows
- Six Panel Doors
- Family Room Off Kitchen
- Dining Area
- Attic
Kitchen
- Eat-In Kitchen
- Built-In Range
- Built-In Microwave
- ENERGY STAR Qualified Refrigerator
- ENERGY STAR Qualified Dishwasher
- Kitchen Island
Flooring
- Wood
- Partially Carpeted
- Laminate
Bedrooms and Bathrooms
- 3 Bedrooms
- Walk-In Closet
- Bathtub with Shower
Laundry
- Laundry on lower level
- Gas Dryer
- ENERGY STAR Qualified Washer
Accessible Home Design
- Doors are 32 inches wide or more
Outdoor Features
- Gazebo
- Playground
Utilities
- 90% Forced Air Heating and Cooling System
- 200+ Amp Service
- Natural Gas Water Heater
- Municipal Trash
- Cable TV Available
Listing and Financial Details
- Tax Lot 00001
- Assessor Parcel Number 09-00500 02-00001-C2506
Community Details
Overview
- $510 Capital Contribution Fee
- Association fees include lawn care front, lawn care rear, lawn care side, lawn maintenance, management, road maintenance, snow removal
- Rivers Edge Subdivision
- Property Manager
Recreation
- Putting Green
Pet Policy
- Limit on the number of pets
- Dogs and Cats Allowed
Similar Homes in the area
Home Values in the Area
Average Home Value in this Area
Property History
| Date | Event | Price | Change | Sq Ft Price |
|---|---|---|---|---|
| 10/06/2021 10/06/21 | Sold | $280,000 | -1.8% | $131 / Sq Ft |
| 08/17/2021 08/17/21 | Pending | -- | -- | -- |
| 07/29/2021 07/29/21 | For Sale | $285,000 | +29.5% | $134 / Sq Ft |
| 12/29/2014 12/29/14 | Sold | $220,000 | -6.4% | $93 / Sq Ft |
| 12/03/2014 12/03/14 | Pending | -- | -- | -- |
| 09/26/2014 09/26/14 | Price Changed | $235,000 | 0.0% | $99 / Sq Ft |
| 09/26/2014 09/26/14 | For Sale | $235,000 | -2.0% | $99 / Sq Ft |
| 09/04/2014 09/04/14 | Pending | -- | -- | -- |
| 08/04/2014 08/04/14 | Price Changed | $239,900 | -2.0% | $101 / Sq Ft |
| 07/15/2014 07/15/14 | Price Changed | $244,900 | -2.0% | $103 / Sq Ft |
| 06/11/2014 06/11/14 | Price Changed | $249,900 | -3.8% | $105 / Sq Ft |
| 05/08/2014 05/08/14 | For Sale | $259,900 | -- | $110 / Sq Ft |
Tax History Compared to Growth
Agents Affiliated with this Home
-
Michelle Sholette

Seller's Agent in 2021
Michelle Sholette
BHHS Fox & Roach
(856) 313-8967
23 in this area
51 Total Sales
-
Samuel Rifkin

Buyer's Agent in 2021
Samuel Rifkin
Keller Williams Realty - Cherry Hill
(609) 315-9119
4 in this area
197 Total Sales
-
Kathy Adams

Seller's Agent in 2014
Kathy Adams
BHHS Fox & Roach
(609) 744-2894
40 Total Sales
-
Robert Milaway

Buyer's Agent in 2014
Robert Milaway
EXP Realty, LLC
(856) 426-1522
1 in this area
42 Total Sales
Map
Source: Bright MLS
MLS Number: NJBL2002818
APN: 09 00500-0002-00001-0000-C2506
- 44 River Ln Unit HH44
- 11 Teal Ct Unit Y11
- 7 Fox Ct Unit EE7
- 19 Fox Ct Unit EE19
- 23 Fox Ct Unit EE23
- 70 River Ln Unit BB70
- 28 Teal Ct Unit X28
- 15 Swan Ct Unit K15
- 18 Swan Ct Unit H18
- 2831 Goucher Ave
- 97 Waterside Mews
- 132A Dock St
- 449 West Ave
- 106A Prince George St Unit A
- 113 Royal Mews
- 104B King St
- 116 Prince George St
- 136b Alexandria St
- 418 Delview Ln
- 114B King St
