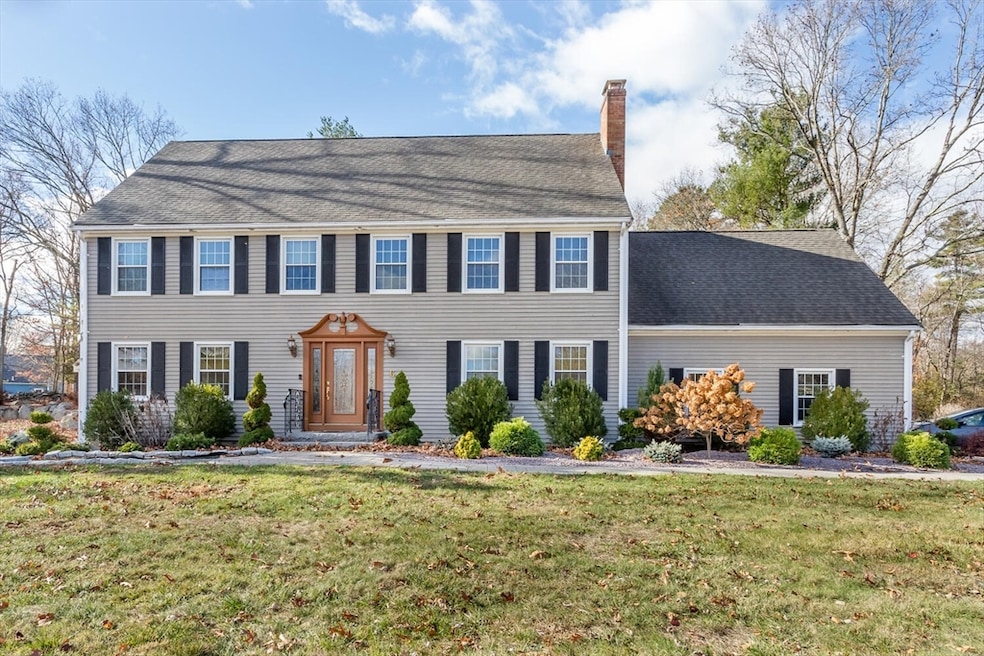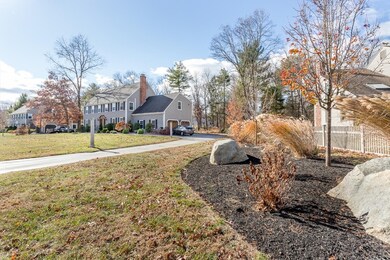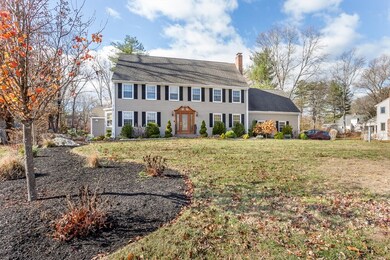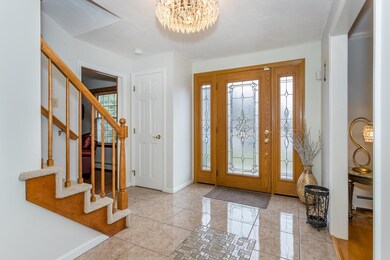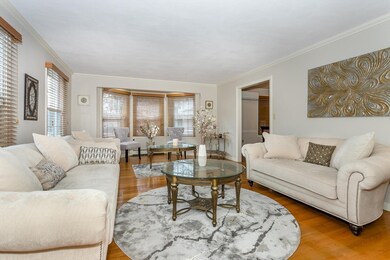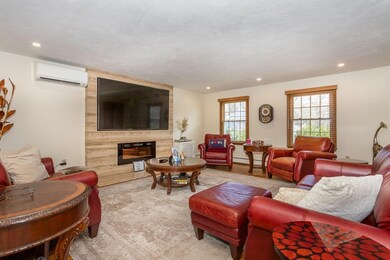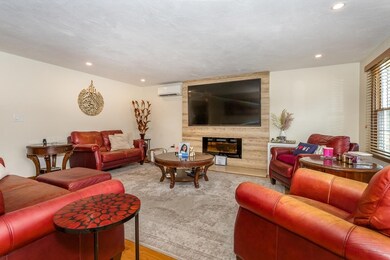
6 Fox Run Rd Medway, MA 02053
Highlights
- Medical Services
- Custom Closet System
- Deck
- John D. McGovern Elementary School Rated A-
- Colonial Architecture
- Property is near public transit
About This Home
As of April 2025Located in sought after Fox Run Road neighborhood! This amazing home boasts three levels of living. Featuring 14 finished rooms, 5 plus bedrooms, gleaming hardwood floors, decorative moldings, designer tile and stone fireplace and much more!! Wide open kitchen and eating area with access to the incredible lot. A first floor office addition with hardwood floors, recessed lighting and separate entrance. Five spacious bedrooms on the second floor. A full finished inlaw apartment in the lower level with two additional bedrooms, full kitchen and living space complete this great home. Showings begin on Saturday at the open house from 11am-1pm.
Last Agent to Sell the Property
Coldwell Banker Realty - Canton Listed on: 11/20/2024

Home Details
Home Type
- Single Family
Est. Annual Taxes
- $11,477
Year Built
- Built in 1988
Lot Details
- 0.52 Acre Lot
- Level Lot
- Wooded Lot
Parking
- 2 Car Attached Garage
- Driveway
- Open Parking
- Off-Street Parking
Home Design
- Colonial Architecture
- Frame Construction
- Shingle Roof
- Concrete Perimeter Foundation
Interior Spaces
- Recessed Lighting
- Decorative Lighting
- Family Room with Fireplace
- Dining Area
- Home Office
- Bonus Room
- Partially Finished Basement
- Basement Fills Entire Space Under The House
Kitchen
- Range<<rangeHoodToken>>
- Dishwasher
- Solid Surface Countertops
Flooring
- Wood
- Wall to Wall Carpet
- Laminate
- Ceramic Tile
Bedrooms and Bathrooms
- 5 Bedrooms
- Primary bedroom located on second floor
- Custom Closet System
- Walk-In Closet
- In-Law or Guest Suite
- Double Vanity
Laundry
- Laundry on upper level
- Washer and Gas Dryer Hookup
Outdoor Features
- Deck
- Rain Gutters
Location
- Property is near public transit
- Property is near schools
Utilities
- Ductless Heating Or Cooling System
- Baseboard Heating
- Water Heater
Listing and Financial Details
- Assessor Parcel Number 3163677
Community Details
Overview
- No Home Owners Association
Amenities
- Medical Services
- Shops
- Coin Laundry
Recreation
- Park
- Jogging Path
Ownership History
Purchase Details
Home Financials for this Owner
Home Financials are based on the most recent Mortgage that was taken out on this home.Purchase Details
Purchase Details
Home Financials for this Owner
Home Financials are based on the most recent Mortgage that was taken out on this home.Purchase Details
Home Financials for this Owner
Home Financials are based on the most recent Mortgage that was taken out on this home.Similar Homes in Medway, MA
Home Values in the Area
Average Home Value in this Area
Purchase History
| Date | Type | Sale Price | Title Company |
|---|---|---|---|
| Deed | $910,000 | None Available | |
| Deed | $910,000 | None Available | |
| Quit Claim Deed | -- | None Available | |
| Quit Claim Deed | -- | None Available | |
| Not Resolvable | $530,000 | -- | |
| Not Resolvable | $530,000 | -- | |
| Deed | $295,000 | -- |
Mortgage History
| Date | Status | Loan Amount | Loan Type |
|---|---|---|---|
| Open | $864,500 | Purchase Money Mortgage | |
| Closed | $864,500 | Purchase Money Mortgage | |
| Previous Owner | $404,456 | FHA | |
| Previous Owner | $110,000 | No Value Available | |
| Previous Owner | $120,000 | Purchase Money Mortgage |
Property History
| Date | Event | Price | Change | Sq Ft Price |
|---|---|---|---|---|
| 04/18/2025 04/18/25 | Sold | $910,000 | +1.1% | $214 / Sq Ft |
| 03/03/2025 03/03/25 | Pending | -- | -- | -- |
| 02/26/2025 02/26/25 | Price Changed | $899,900 | 0.0% | $211 / Sq Ft |
| 02/26/2025 02/26/25 | For Sale | $899,900 | -1.1% | $211 / Sq Ft |
| 01/10/2025 01/10/25 | Off Market | $910,000 | -- | -- |
| 11/20/2024 11/20/24 | For Sale | $1,075,000 | +102.8% | $252 / Sq Ft |
| 08/13/2013 08/13/13 | Sold | $530,000 | -2.8% | $166 / Sq Ft |
| 05/21/2013 05/21/13 | Pending | -- | -- | -- |
| 05/21/2013 05/21/13 | Price Changed | $545,000 | -1.8% | $170 / Sq Ft |
| 04/19/2013 04/19/13 | For Sale | $554,900 | -- | $173 / Sq Ft |
Tax History Compared to Growth
Tax History
| Year | Tax Paid | Tax Assessment Tax Assessment Total Assessment is a certain percentage of the fair market value that is determined by local assessors to be the total taxable value of land and additions on the property. | Land | Improvement |
|---|---|---|---|---|
| 2024 | $11,477 | $797,000 | $323,500 | $473,500 |
| 2023 | $11,024 | $691,600 | $294,400 | $397,200 |
| 2022 | $10,910 | $644,400 | $217,700 | $426,700 |
| 2021 | $10,624 | $608,500 | $203,200 | $405,300 |
| 2020 | $10,582 | $604,700 | $203,200 | $401,500 |
| 2019 | $9,870 | $581,600 | $194,900 | $386,700 |
| 2018 | $9,957 | $563,800 | $186,600 | $377,200 |
| 2017 | $9,858 | $550,100 | $182,500 | $367,600 |
| 2016 | $9,251 | $510,800 | $168,000 | $342,800 |
| 2015 | $9,175 | $503,000 | $165,900 | $337,100 |
| 2014 | $8,135 | $431,800 | $165,900 | $265,900 |
Agents Affiliated with this Home
-
Britta Reissfelder

Seller's Agent in 2025
Britta Reissfelder
Coldwell Banker Realty - Canton
(781) 718-2710
4 in this area
376 Total Sales
-
Denis Topakov
D
Buyer's Agent in 2025
Denis Topakov
Mason Management Residential LLC
1 in this area
3 Total Sales
-
C
Seller's Agent in 2013
Carolyn Chodat
Classic Properties REALTORS®
-
Suzanne Hickey

Buyer's Agent in 2013
Suzanne Hickey
Best Deal Realty, LLC
(617) 965-5023
2 in this area
79 Total Sales
Map
Source: MLS Property Information Network (MLS PIN)
MLS Number: 73314216
APN: MEDW-000054-000000-000142
