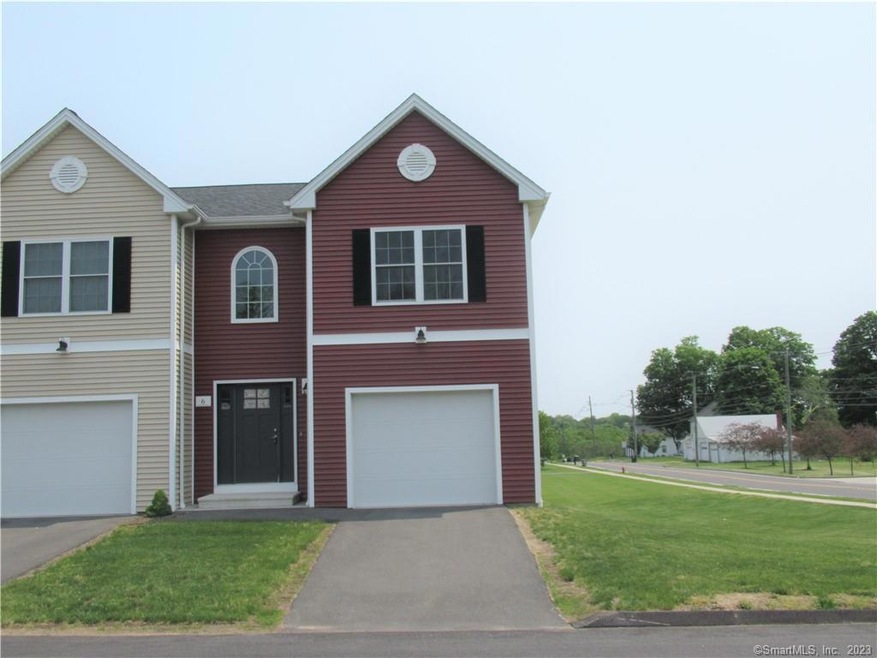
6 Gillette Way Unit 6 Bristol, CT 06010
North Bristol NeighborhoodEstimated Value: $347,000 - $375,000
3
Beds
2.5
Baths
1,500
Sq Ft
$300/mo
HOA Fee
Highlights
- Deck
- Zoned Heating and Cooling System
- Level Lot
- End Unit
About This Home
As of July 2023This is an end unit. From your deck you have beautiful view of pond. this unit has a walkout basement
Property Details
Home Type
- Condominium
Est. Annual Taxes
- $5,549
Year Built
- Built in 2019
HOA Fees
- $300 Monthly HOA Fees
Home Design
- Frame Construction
- Vinyl Siding
Interior Spaces
- 1,500 Sq Ft Home
- Attic or Crawl Hatchway Insulated
Kitchen
- Electric Range
- Microwave
- Dishwasher
Bedrooms and Bathrooms
- 3 Bedrooms
Laundry
- Dryer
- Washer
Basement
- Walk-Out Basement
- Basement Fills Entire Space Under The House
Parking
- 1 Car Garage
- Basement Garage
- Tuck Under Garage
- Parking Deck
- Automatic Garage Door Opener
Utilities
- Zoned Heating and Cooling System
- Air Source Heat Pump
- Gas Available at Street
- Cable TV Available
Additional Features
- Deck
- End Unit
Community Details
Overview
- Association fees include grounds maintenance, trash pickup, snow removal, insurance
- 60 Units
- Orchard Hill Community
Pet Policy
- Pets Allowed
Ownership History
Date
Name
Owned For
Owner Type
Purchase Details
Listed on
May 24, 2023
Closed on
Jul 18, 2023
Sold by
Datoli Hank A Est and Ricci
Bought by
Williams Laqueena T and Waters Andres W
Seller's Agent
Robert Siemiatkoski
Country Manor Realty
Buyer's Agent
Sabrina McIntyre
Tier 1 Real Estate
List Price
$279,900
Sold Price
$315,000
Premium/Discount to List
$35,100
12.54%
Total Days on Market
6
Views
214
Current Estimated Value
Home Financials for this Owner
Home Financials are based on the most recent Mortgage that was taken out on this home.
Estimated Appreciation
$42,105
Avg. Annual Appreciation
7.28%
Original Mortgage
$299,250
Outstanding Balance
$295,536
Interest Rate
6.79%
Mortgage Type
Purchase Money Mortgage
Estimated Equity
$62,960
Create a Home Valuation Report for This Property
The Home Valuation Report is an in-depth analysis detailing your home's value as well as a comparison with similar homes in the area
Similar Homes in Bristol, CT
Home Values in the Area
Average Home Value in this Area
Purchase History
| Date | Buyer | Sale Price | Title Company |
|---|---|---|---|
| Williams Laqueena T | $315,000 | None Available |
Source: Public Records
Mortgage History
| Date | Status | Borrower | Loan Amount |
|---|---|---|---|
| Open | Williams Laqueena T | $299,250 |
Source: Public Records
Property History
| Date | Event | Price | Change | Sq Ft Price |
|---|---|---|---|---|
| 07/14/2023 07/14/23 | Sold | $315,000 | +12.5% | $210 / Sq Ft |
| 05/30/2023 05/30/23 | Pending | -- | -- | -- |
| 05/24/2023 05/24/23 | For Sale | $279,900 | -- | $187 / Sq Ft |
Source: SmartMLS
Tax History Compared to Growth
Tax History
| Year | Tax Paid | Tax Assessment Tax Assessment Total Assessment is a certain percentage of the fair market value that is determined by local assessors to be the total taxable value of land and additions on the property. | Land | Improvement |
|---|---|---|---|---|
| 2024 | $5,823 | $182,840 | $0 | $182,840 |
| 2023 | $5,549 | $182,840 | $0 | $182,840 |
| 2022 | $5,195 | $135,450 | $0 | $135,450 |
| 2021 | $5,195 | $135,450 | $0 | $135,450 |
| 2020 | $2,599 | $67,760 | $0 | $67,760 |
Source: Public Records
Agents Affiliated with this Home
-
Robert Siemiatkoski

Seller's Agent in 2023
Robert Siemiatkoski
Country Manor Realty
(860) 302-6096
13 in this area
49 Total Sales
-
Sabrina McIntyre

Buyer's Agent in 2023
Sabrina McIntyre
Tier 1 Real Estate
(860) 999-2818
17 in this area
163 Total Sales
Map
Source: SmartMLS
MLS Number: 170572548
APN: BRIS M:66 L:260-3-30
Nearby Homes
- 600 Clark Ave Unit 21
- 895 Matthews St Unit 46
- 28 Peppermint Ln
- 954 Matthews St
- 243 Hollyberry Rd
- 20 Isamay Dr
- 2032 Matthews St
- 62 James P Casey Rd
- 271 Perkins St
- 201 Matthews St
- 55 Bushnell St
- 64 Bushnell St
- 14 Tory Crossing
- 43 E Plymouth Rd
- 85 Chippenwood Ln
- 250 Terryville Ave
- 48 Putnam St
- 15 Pearl St
- 130 Marconi Ave
- 74 Owens Way
- 5 Gillette Way Unit 5
- 7 Gillette Way
- 6 Gillette Way Unit 6
- 15 Gillette Way
- 86 Roberts Trace Unit 86
- 25 Roberts Trace
- 70 Roberts Trace Unit 70
- 70 Roberts Trace
- 80 Roberts Trace
- 86 Roberts Trace Unit 25
- 25 Roberts Trace Unit 9
- 86 Roberts Trace
- 45 Roberts Trace
- 724 Matthews St Unit 8
- 724 Matthews St Unit NA
- 56 Gillette Way Unit 58
