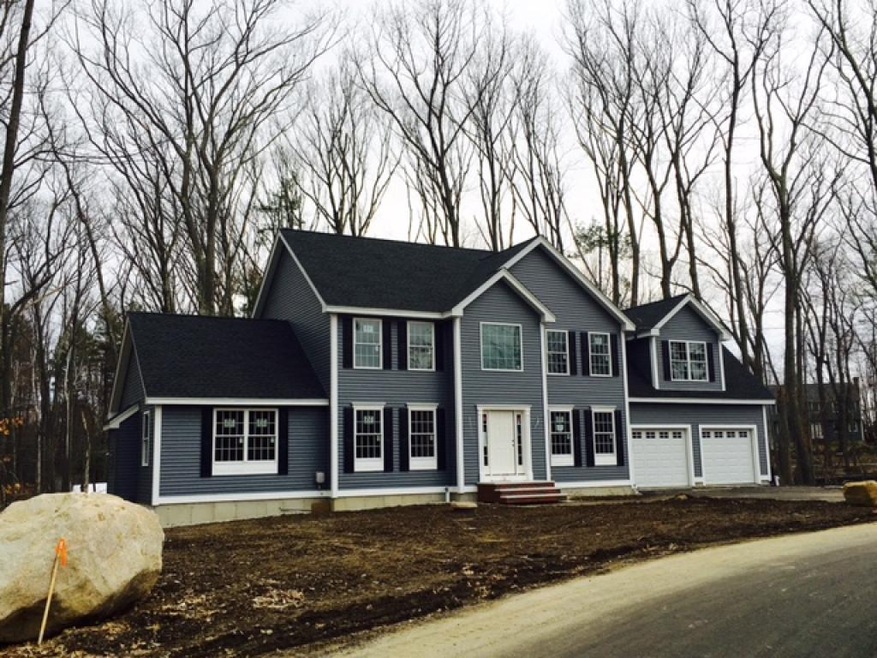
Estimated Value: $847,110 - $884,000
Highlights
- New Construction
- Wooded Lot
- Wood Flooring
- Deck
- Vaulted Ceiling
- Attic
About This Home
As of July 2016Spring is here and so is this brand new 2,983 SF colonial nicely situated on a .71-acre flat lot with a seasonal view of Canobie Lake. Currently in the drywall phase of construction, this home can be ready for occupancy by mid-June. Best of all, the buyer still has the ability to customize the home to fit their every need. The builder is offering fantastic standard features including a 2-car attached garage, hardwood floors in the kitchen, dining room, dinette, foyer and back hall. The oversized master bedroom includes an 11 dormer, walk-in closet and en suite featuring a Jacuzzi tub. Only minutes from I-93, Exit 2 and all shopping and schools.
Home Details
Home Type
- Single Family
Est. Annual Taxes
- $10,982
Year Built
- 2016
Lot Details
- 0.71 Acre Lot
- Level Lot
- Wooded Lot
Parking
- 2 Car Attached Garage
- Driveway
Home Design
- Concrete Foundation
- Wood Frame Construction
- Shingle Roof
- Vinyl Siding
Interior Spaces
- 2-Story Property
- Vaulted Ceiling
- Gas Fireplace
- Window Screens
- Fire and Smoke Detector
- Walk-In Pantry
- Attic
Flooring
- Wood
- Carpet
- Tile
Bedrooms and Bathrooms
- 4 Bedrooms
- Walk-In Closet
Laundry
- Laundry on upper level
- Washer and Dryer Hookup
Unfinished Basement
- Walk-Out Basement
- Basement Storage
Outdoor Features
- Deck
Utilities
- Zoned Heating and Cooling
- Heating System Uses Gas
- 200+ Amp Service
- Drilled Well
- Water Heater
Listing and Financial Details
- 21% Total Tax Rate
Similar Homes in the area
Home Values in the Area
Average Home Value in this Area
Mortgage History
| Date | Status | Borrower | Loan Amount |
|---|---|---|---|
| Closed | Stuhlmiller John | $364,500 | |
| Closed | Stuhlmiller John | $40,000 |
Property History
| Date | Event | Price | Change | Sq Ft Price |
|---|---|---|---|---|
| 07/28/2016 07/28/16 | Sold | $465,000 | -4.1% | $156 / Sq Ft |
| 05/20/2016 05/20/16 | Pending | -- | -- | -- |
| 03/24/2016 03/24/16 | For Sale | $484,900 | -- | $163 / Sq Ft |
Tax History Compared to Growth
Tax History
| Year | Tax Paid | Tax Assessment Tax Assessment Total Assessment is a certain percentage of the fair market value that is determined by local assessors to be the total taxable value of land and additions on the property. | Land | Improvement |
|---|---|---|---|---|
| 2024 | $10,982 | $624,000 | $158,600 | $465,400 |
| 2023 | $10,583 | $624,000 | $158,600 | $465,400 |
| 2022 | $10,015 | $624,000 | $158,600 | $465,400 |
| 2021 | $9,972 | $624,000 | $158,600 | $465,400 |
| 2020 | $10,083 | $457,900 | $113,300 | $344,600 |
| 2019 | $10,065 | $457,900 | $113,300 | $344,600 |
| 2018 | $9,895 | $457,900 | $113,300 | $344,600 |
| 2017 | $9,543 | $457,900 | $113,300 | $344,600 |
| 2016 | $6,713 | $328,600 | $105,800 | $222,800 |
| 2015 | $2,090 | $97,700 | $97,700 | $0 |
| 2014 | $2,031 | $97,700 | $97,700 | $0 |
Agents Affiliated with this Home
-
Aaron Orso

Seller's Agent in 2016
Aaron Orso
New Homes Real Estate LLC
(603) 235-1944
36 Total Sales
Map
Source: PrimeMLS
MLS Number: 4478134
APN: SLEM-000079-012471
- 6 Goodridge Ave
- 15 Lake Shore Rd
- 1 Goodridge Ave
- 9 Lake Shore Rd
- 23 Goodridge Ave
- 18 Lake Shore Rd
- 21 Goodridge Ave
- 20 Lake Shore Rd
- 19 Goodridge Ave
- 17 Goodridge Ave
- 21 Lake Shore Rd
- 25 Goodridge Ave
- 2 S Shore Rd
- 23 Lake Shore Rd
- 15 Goodridge Ave
- 14 Lake Shore Rd
- 8 S Shore Rd
- 10 Lake Shore Rd
- 27 Lake Shore Rd
- 25 Lake Shore Rd
