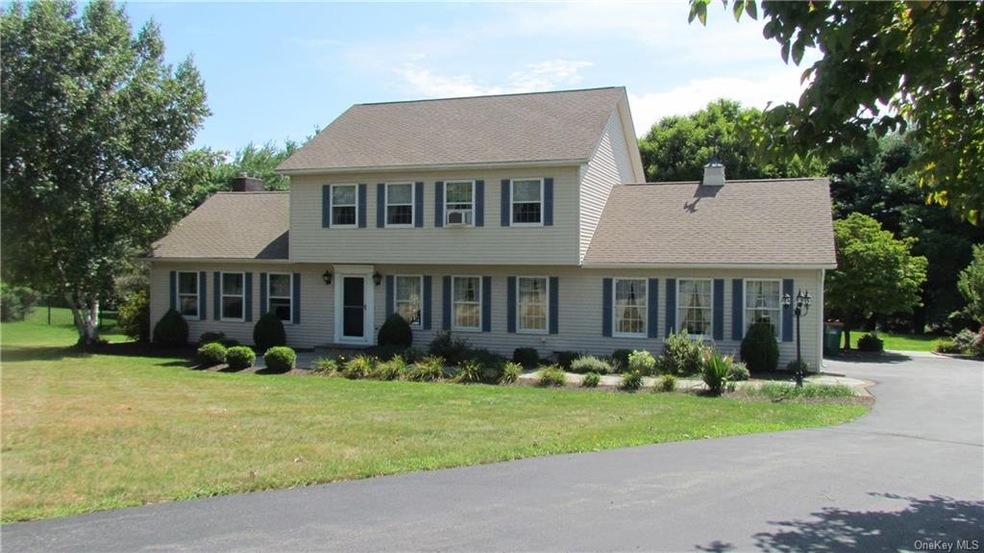
6 Grapevine Place Poughkeepsie, NY 12603
Highlights
- Colonial Architecture
- Deck
- Cathedral Ceiling
- Arlington High School Rated A-
- Property is near public transit
- Wood Flooring
About This Home
As of December 2020Welcome to 6 Grapevine Place located in the beautiful Orchard Meadows Subdivision - This spacious well maintained, bright & cheery center hall colonial home Features: a spacious entryway open to the living room & dining room. The kitchen with corian counters, tumbled marble back-splash, stainless steel appliances, recess lighting and a peninsula island open to the dining area that has sliding glass doors leading to a 12 X 16 rear composite deck overlooking the most beautiful flat piece of garden property with a storage shed - a wonderful place to enjoy an afternoon BBQ with family & friends. The open & spacious family room has a wood burning fireplace (for those chilly fall & winter evenings) A Vaulted ceiling and two skylights that allow the natural light to flow through - The Upper level of the home Features: A Large Master Bedroom with a personal dressing area & a walk in closet. The spacious master bathroom has a glass enclosed shower & ceramic tile flooring. two additional bedrooms and a hallway bathroom make up the 2nd floor. Home has town water and natural gas heat & cooking, an attached two car garage with a side door entryway and spacious driveway, positioned beautifully on a Cul-de-sac in a commuter friendly location close by local shopping, schools & restaurants with an easy commute to Metro North Trains
Last Agent to Sell the Property
Realty Center Hudson Valley License #30SC1046681 Listed on: 08/31/2020
Home Details
Home Type
- Single Family
Est. Annual Taxes
- $12,800
Year Built
- Built in 1987
Lot Details
- 0.73 Acre Lot
- Cul-De-Sac
- Level Lot
Parking
- 2 Car Attached Garage
- Driveway
Home Design
- Colonial Architecture
- Frame Construction
- Block Exterior
- Vinyl Siding
Interior Spaces
- 2,120 Sq Ft Home
- 2-Story Property
- Cathedral Ceiling
- Skylights
- 1 Fireplace
- Entrance Foyer
- Formal Dining Room
- Storage
- Wood Flooring
- Scuttle Attic Hole
- Unfinished Basement
Kitchen
- Eat-In Kitchen
- Oven
- Dishwasher
Bedrooms and Bathrooms
- 3 Bedrooms
- Walk-In Closet
Laundry
- Dryer
- Washer
Schools
- Traver Road Primary Elementary School
- Lagrange Middle School
- Arlington High School
Utilities
- Window Unit Cooling System
- Baseboard Heating
- Heating System Uses Natural Gas
- Natural Gas Water Heater
- Septic Tank
Additional Features
- Deck
- Property is near public transit
Community Details
- Park
Listing and Financial Details
- Assessor Parcel Number 134689-6362-01-234821-0000
Ownership History
Purchase Details
Home Financials for this Owner
Home Financials are based on the most recent Mortgage that was taken out on this home.Purchase Details
Home Financials for this Owner
Home Financials are based on the most recent Mortgage that was taken out on this home.Purchase Details
Similar Homes in Poughkeepsie, NY
Home Values in the Area
Average Home Value in this Area
Purchase History
| Date | Type | Sale Price | Title Company |
|---|---|---|---|
| Deed | $380,500 | Misc Company | |
| Warranty Deed | $329,500 | -- | |
| Warranty Deed | -- | -- |
Mortgage History
| Date | Status | Loan Amount | Loan Type |
|---|---|---|---|
| Open | $360,500 | FHA | |
| Previous Owner | $319,615 | No Value Available |
Property History
| Date | Event | Price | Change | Sq Ft Price |
|---|---|---|---|---|
| 12/23/2020 12/23/20 | Sold | $380,500 | -1.0% | $179 / Sq Ft |
| 10/05/2020 10/05/20 | Pending | -- | -- | -- |
| 08/31/2020 08/31/20 | For Sale | $384,500 | +16.7% | $181 / Sq Ft |
| 08/14/2017 08/14/17 | Sold | $329,500 | 0.0% | $97 / Sq Ft |
| 07/07/2017 07/07/17 | Pending | -- | -- | -- |
| 06/14/2017 06/14/17 | For Sale | $329,500 | -- | $97 / Sq Ft |
Tax History Compared to Growth
Tax History
| Year | Tax Paid | Tax Assessment Tax Assessment Total Assessment is a certain percentage of the fair market value that is determined by local assessors to be the total taxable value of land and additions on the property. | Land | Improvement |
|---|---|---|---|---|
| 2024 | $18,313 | $437,500 | $86,200 | $351,300 |
| 2023 | $18,313 | $437,500 | $86,200 | $351,300 |
| 2022 | $5,179 | $394,000 | $78,300 | $315,700 |
| 2021 | $12,773 | $348,500 | $78,300 | $270,200 |
| 2020 | $12,146 | $310,500 | $78,300 | $232,200 |
| 2019 | $12,084 | $310,500 | $78,300 | $232,200 |
| 2018 | $11,469 | $280,000 | $78,300 | $201,700 |
| 2017 | $9,562 | $270,500 | $78,300 | $192,200 |
| 2016 | $9,485 | $270,500 | $78,300 | $192,200 |
| 2015 | -- | $270,500 | $82,500 | $188,000 |
| 2014 | -- | $270,500 | $82,500 | $188,000 |
Agents Affiliated with this Home
-
Ann Scarano

Seller's Agent in 2020
Ann Scarano
Realty Center Hudson Valley
(845) 505-3850
189 Total Sales
-
J
Seller's Agent in 2017
Janice Lipka
ERA Insite Realty Services
Map
Source: OneKey® MLS
MLS Number: KEY6066428
APN: 134689-6362-01-234821-0000
- 3 Hart Dr
- 15 Dartmouth Dr
- 42 Kensington Ln
- 21 Dartmouth Dr
- 16 Martin Terrace
- 38 Dartmouth Dr
- 47 Dartmouth Dr
- 51 Dartmouth Dr
- 78 Tamarack Hill Dr
- 148 Bower Rd
- 37 Shady Creek Rd
- 495 Stanton Terrace
- 16 Titus Rd
- 8 Townsend Blvd
- 109 Sleight-Plass Rd
- 109 Sleight Plass Rd
- 37 Patricia Dr
- 1 Rabbit Trail Rd
- 0 James Way Unit ONEH6325454
- 35 Patricia Dr
