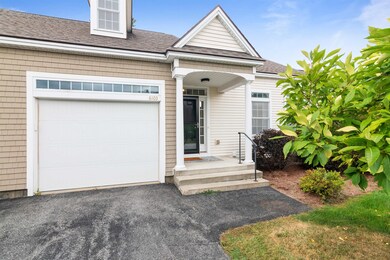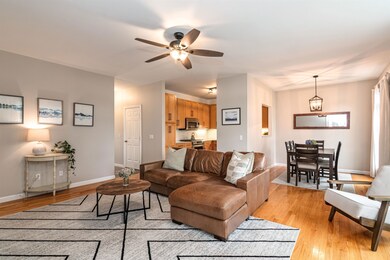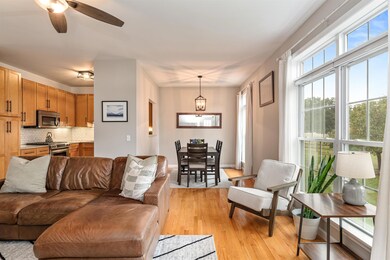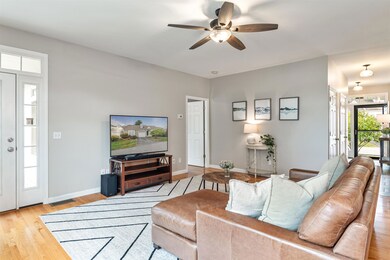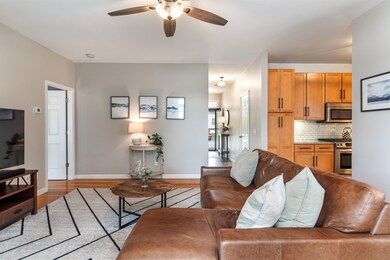
6 Green Field Way Unit 103 Milton, VT 05468
Milton NeighborhoodHighlights
- Wood Flooring
- Open Floorplan
- Double Pane Windows
- End Unit
- Covered patio or porch
- Walk-In Closet
About This Home
As of November 2024OPEN HOUSE: Saturday 9/28 1-3pm. Beautiful and impeccably maintained single level living in a small well-cared for and friendly condominium community just 5 min off the interstate. This gorgeous end unit has a bright and open feel with tons of natural light. It has a nicely updated kitchen with newer stainless steel appliances, stone counters, and lots of storage. This home has beautiful hardwood floors, a large primary bedroom and bathroom suite with a walk-in closet and laundry on the main level. The main level also boosts a seperate dining area just off the kitchen, a covered back porch, a second bedroom, a full hallway bathroom, and direct access to the attached garage. The finished basement has a large 3rd bedroom and bathroom with a large walk-in tiled shower, a walk in closet, a den, office area, and large storage rooms. Built in 2011, this energy efficient home as natural gas heating, cental A/C and updated lighting. If you are looking for low maintenance living in a quiet friendly neighborhood with low dues, this is the perfect new home! Showings begin Friday 9/27 @ 1pm.
Property Details
Home Type
- Condominium
Est. Annual Taxes
- $5,932
Year Built
- Built in 2011
Lot Details
- End Unit
- Landscaped
HOA Fees
- $217 Monthly HOA Fees
Parking
- 1 Car Garage
- Driveway
Home Design
- Concrete Foundation
- Wood Frame Construction
- Architectural Shingle Roof
- Vinyl Siding
Interior Spaces
- 1-Story Property
- Ceiling Fan
- Double Pane Windows
- Blinds
- Open Floorplan
- Dining Area
- Finished Basement
- Interior Basement Entry
Kitchen
- Microwave
- Dishwasher
- Disposal
Flooring
- Wood
- Carpet
- Tile
Bedrooms and Bathrooms
- 3 Bedrooms
- En-Suite Primary Bedroom
- Walk-In Closet
Laundry
- Laundry on main level
- Dryer
- Washer
Home Security
Outdoor Features
- Covered patio or porch
Schools
- Milton Elementary School
- Milton Jr High Middle School
- Milton Senior High School
Utilities
- Forced Air Heating System
- Underground Utilities
- 100 Amp Service
- Internet Available
- Cable TV Available
Community Details
Overview
- Association fees include landscaping, plowing, sewer, trash
- Master Insurance
- Green Field Condos
- Maintained Community
Recreation
- Snow Removal
Security
- Carbon Monoxide Detectors
- Fire and Smoke Detector
Map
Home Values in the Area
Average Home Value in this Area
Property History
| Date | Event | Price | Change | Sq Ft Price |
|---|---|---|---|---|
| 11/18/2024 11/18/24 | Sold | $445,000 | 0.0% | $213 / Sq Ft |
| 10/04/2024 10/04/24 | Pending | -- | -- | -- |
| 09/26/2024 09/26/24 | For Sale | $445,000 | +55.1% | $213 / Sq Ft |
| 05/22/2020 05/22/20 | Sold | $287,000 | -1.7% | $158 / Sq Ft |
| 05/02/2020 05/02/20 | Pending | -- | -- | -- |
| 04/16/2020 04/16/20 | For Sale | $292,000 | -- | $161 / Sq Ft |
Tax History
| Year | Tax Paid | Tax Assessment Tax Assessment Total Assessment is a certain percentage of the fair market value that is determined by local assessors to be the total taxable value of land and additions on the property. | Land | Improvement |
|---|---|---|---|---|
| 2023 | $5,844 | $324,100 | $50,000 | $274,100 |
| 2022 | $5,427 | $324,100 | $50,000 | $274,100 |
| 2021 | $5,505 | $251,840 | $45,600 | $206,240 |
| 2020 | $5,323 | $251,840 | $45,600 | $206,240 |
| 2019 | $4,602 | $230,040 | $45,600 | $184,440 |
| 2018 | $4,538 | $0 | $0 | $0 |
| 2017 | $4,531 | $230,040 | $0 | $0 |
| 2016 | $4,417 | $230,040 | $0 | $0 |
Deed History
| Date | Type | Sale Price | Title Company |
|---|---|---|---|
| Deed | $445,000 | -- | |
| Deed | $287,000 | -- | |
| Deed | -- | -- |
Similar Homes in Milton, VT
Source: PrimeMLS
MLS Number: 5016145
APN: (123) 225001.010000
- 12 Green Field Way Unit 103
- 0 Bartlett Rd Unit Lot 2 4969162
- 52 Rita Way
- 411 Route 7 S
- 174 Rita Way
- 99 Taylor St
- 11 Mansfield Rd
- 89 Pecor Ave
- 28 Owen Ct
- X Racine Rd
- 30 Partridge Ln
- 7 Willys Ln Unit 104
- 7 Willys Ln Unit 101
- 163 Greenbrook Cir Unit 40
- 121 Greenbrook Cir
- 107 Greenbrook Cir Unit 42
- 171 Greenbrook Cir Unit 39
- 99 Greenbrook Cir Unit 43
- 177 Greenbrook Cir Unit 38
- 1 Dogwood Cir Unit 1 Pacific

