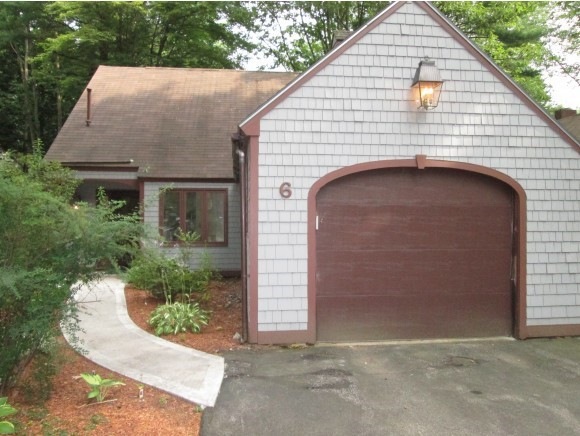
6 Guilford Ln Unit U28 Nashua, NH 03063
Northwest Nashua NeighborhoodEstimated Value: $369,000 - $394,000
Highlights
- Basketball Court
- Wooded Lot
- Den
- Contemporary Architecture
- Wood Flooring
- Skylights
About This Home
As of March 2015Come see this cozy, bright detached condo set in the peaceful woods of Waterford Place! This home has wood floors though out, two sets of sliders to a trex deck and an energy efficient A/C-heat pump upstairs that supplements the traditional systems for more comfort and less cost. There's a downstairs office/den that can be used as a 1st floor bedroom if one floor living is desired, and 2 spacious bedrooms upstairs that have storage areas. The generously sized kitchen and dining area are light and open, and there's a door leading into the attached over sized one car garage. There's additional storage above the garage accessed by pull down stairs. Quick access to 101A and Route 3 - come see it today!
Last Agent to Sell the Property
RE/MAX Innovative Properties License #065397 Listed on: 08/01/2014

Home Details
Home Type
- Single Family
Est. Annual Taxes
- $3,619
Year Built
- Built in 1980
Lot Details
- Wooded Lot
Parking
- 1 Car Attached Garage
Home Design
- Contemporary Architecture
- Concrete Foundation
- Wood Frame Construction
- Shingle Roof
Interior Spaces
- 1,295 Sq Ft Home
- Property has 2 Levels
- Central Vacuum
- Skylights
- Fireplace
- Combination Kitchen and Dining Room
- Den
- Wood Flooring
- Fire and Smoke Detector
Kitchen
- Microwave
- Dishwasher
Bedrooms and Bathrooms
- 2 Bedrooms
Laundry
- Laundry on main level
- Dryer
- Washer
Outdoor Features
- Basketball Court
- Patio
Utilities
- Central Air
- Heat Pump System
- Underground Utilities
Community Details
- Waterford Place Subdivision
Ownership History
Purchase Details
Purchase Details
Home Financials for this Owner
Home Financials are based on the most recent Mortgage that was taken out on this home.Purchase Details
Home Financials for this Owner
Home Financials are based on the most recent Mortgage that was taken out on this home.Similar Homes in Nashua, NH
Home Values in the Area
Average Home Value in this Area
Purchase History
| Date | Buyer | Sale Price | Title Company |
|---|---|---|---|
| Gims Jeffery | -- | None Available | |
| Gims Jeffrey | $179,933 | -- | |
| Beutler Abigail E | $200,000 | -- |
Mortgage History
| Date | Status | Borrower | Loan Amount |
|---|---|---|---|
| Previous Owner | Gims Jeffrey | $170,905 | |
| Previous Owner | Beutler Abigail E | $151,200 | |
| Previous Owner | Beutler Abigail E | $160,000 |
Property History
| Date | Event | Price | Change | Sq Ft Price |
|---|---|---|---|---|
| 03/14/2025 03/14/25 | Off Market | $179,900 | -- | -- |
| 03/13/2015 03/13/15 | Sold | $179,900 | -5.3% | $139 / Sq Ft |
| 12/23/2014 12/23/14 | Pending | -- | -- | -- |
| 08/01/2014 08/01/14 | For Sale | $189,900 | -- | $147 / Sq Ft |
Tax History Compared to Growth
Tax History
| Year | Tax Paid | Tax Assessment Tax Assessment Total Assessment is a certain percentage of the fair market value that is determined by local assessors to be the total taxable value of land and additions on the property. | Land | Improvement |
|---|---|---|---|---|
| 2023 | $5,019 | $275,300 | $0 | $275,300 |
| 2022 | $4,975 | $275,300 | $0 | $275,300 |
| 2021 | $4,409 | $189,900 | $0 | $189,900 |
| 2020 | $4,475 | $197,900 | $0 | $197,900 |
| 2019 | $4,306 | $197,900 | $0 | $197,900 |
| 2018 | $4,197 | $197,900 | $0 | $197,900 |
| 2017 | $3,987 | $154,600 | $0 | $154,600 |
| 2016 | $3,876 | $154,600 | $0 | $154,600 |
| 2015 | $3,792 | $154,600 | $0 | $154,600 |
| 2014 | $3,704 | $154,000 | $0 | $154,000 |
Agents Affiliated with this Home
-
Cyndi Gadberry

Seller's Agent in 2015
Cyndi Gadberry
RE/MAX
(603) 566-9919
30 Total Sales
-
Jason Lauder
J
Buyer's Agent in 2015
Jason Lauder
Real Estate NOW, llc
(603) 505-7284
25 Total Sales
Map
Source: PrimeMLS
MLS Number: 4375509
APN: NASH-000000-000300-000028H
- 64 Lochmere Ln Unit U408
- 33 Stanstead Place Unit U341
- 41 Albury Stone Cir Unit U198
- 37 Windemere Way Unit U161
- 23 Heathrow Ct Unit U440
- 24 Heathrow Ct Unit U439
- 7 Deerwood Dr Unit C
- 15 Heathrow Ct Unit U445
- 8 Heathrow Ct Unit U449
- 5 Dumaine Ave Unit C
- 5 Dumaine Ave Unit D
- 5 Dumaine Ave Unit H
- 5 Dumaine Ave Unit I
- 5 Dumaine Ave Unit J
- 5 Dumaine Ave Unit K
- 5 Dumaine Ave Unit L
- 70 Cannongate III
- 84 Cannongate III
- 237 Stonebridge Dr
- 218 Millwright Dr Unit 218
- 6 Guilford Ln Unit U28
- 8 Guilford Ln Unit U27
- 4 Guilford Ln Unit U29
- 5 Duckford Cir Unit U14
- 3 Duckford Cir Unit U12
- 10 Guilford Ln Unit U26
- 7 Duckford Cir Unit U15
- 3 Guilford Ln Unit U21
- 11 Guilford Ln Unit U25
- 4 Kipford Way Unit U49
- 5 Guilford Ln Unit U22
- 4 Pitford Way Unit U34
- 7 Guilford Ln Unit U23
- 9 Duckford Cir Unit U16
- 9 Guilford Ln Unit U24
- 3 Kipford Way Unit U42
- 3 Kipford Way Unit 3
- 4 Duckford Cir Unit U20
- 10 Duckford Cir Unit U17
- 6 Pitford Way Unit U33
