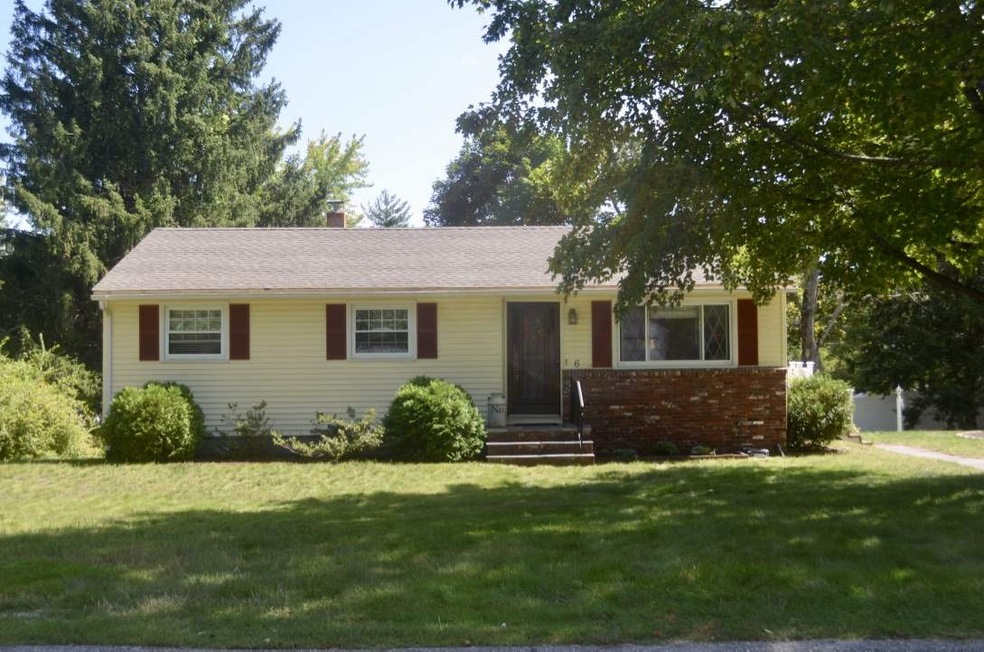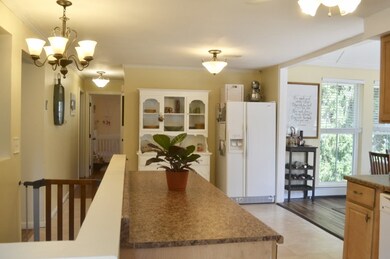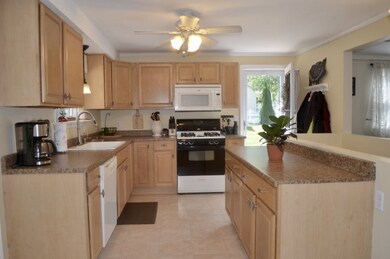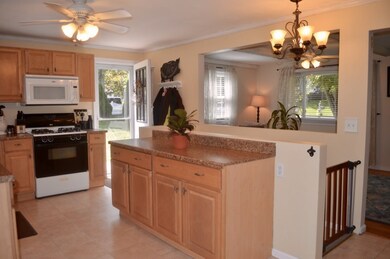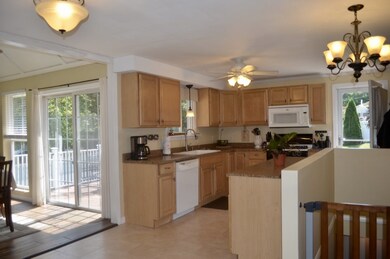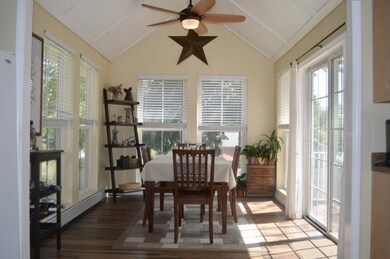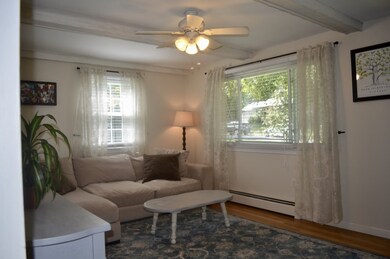6 Halletts Way MerriMacK, NH 03054
3
Beds
2
Baths
1,860
Sq Ft
0.35
Acres
Highlights
- Wood Flooring
- Bar
- Landscaped
- Attic
- Walk-In Closet
- Ceiling Fan
About This Home
As of October 2017Cute as a button! Here's the bargain you've been looking for in a great neighborhood. Live modern in this tastefully updated open concept ranch with town water and sewer. Hardwood, tile and laminate floors add to the charming atmosphere of this open concept home. Work saver floor plan in this home creates the perfect condition for happy living. Delay may mean disappointment. Call today for your private viewing.
Home Details
Home Type
- Single Family
Est. Annual Taxes
- $5,156
Year Built
- Built in 1967
Lot Details
- 0.35 Acre Lot
- Landscaped
- Lot Sloped Up
Parking
- Paved Parking
Home Design
- Brick Exterior Construction
- Concrete Foundation
- Wood Frame Construction
- Shingle Roof
- Architectural Shingle Roof
- Vinyl Siding
- Cedar
Interior Spaces
- 1-Story Property
- Bar
- Ceiling Fan
- Blinds
- Finished Basement
- Walk-Out Basement
- Attic
Kitchen
- Stove
- Dishwasher
Flooring
- Wood
- Carpet
- Laminate
- Tile
Bedrooms and Bathrooms
- 3 Bedrooms
- Walk-In Closet
Laundry
- Dryer
- Washer
Outdoor Features
- Outbuilding
Schools
- James Mastricola Elementary School
- Merrimack Middle School
- Merrimack High School
Utilities
- Baseboard Heating
- Heating System Uses Oil
Listing and Financial Details
- Tax Lot 000068
Ownership History
Date
Name
Owned For
Owner Type
Purchase Details
Listed on
Sep 5, 2017
Closed on
Oct 12, 2017
Sold by
Lippert Monique A
Bought by
Bouchard Lauren and Bouchard Jarome
Seller's Agent
Janet Bartolo
East Key Realty
Buyer's Agent
Timothy Morgan
RE/MAX Innovative Properties
List Price
$250,000
Sold Price
$265,000
Premium/Discount to List
$15,000
6%
Total Days on Market
3
Current Estimated Value
Home Financials for this Owner
Home Financials are based on the most recent Mortgage that was taken out on this home.
Estimated Appreciation
$198,516
Avg. Annual Appreciation
7.59%
Original Mortgage
$260,200
Outstanding Balance
$218,809
Interest Rate
3.62%
Mortgage Type
FHA
Estimated Equity
$244,707
Purchase Details
Listed on
Apr 18, 2013
Closed on
Jun 28, 2013
Sold by
Mitchell Jonathon B and Mitchell Holly S
Bought by
Lajoie Monique A
Seller's Agent
Lisa Bailey
RE/MAX Synergy
Buyer's Agent
Janet Bartolo
East Key Realty
List Price
$204,900
Sold Price
$204,900
Home Financials for this Owner
Home Financials are based on the most recent Mortgage that was taken out on this home.
Avg. Annual Appreciation
6.22%
Purchase Details
Closed on
Mar 27, 2007
Sold by
Nigen Erik and Nigen Caroline Ann
Bought by
Mitchell Jonathon B and Mitchell Holly S
Home Financials for this Owner
Home Financials are based on the most recent Mortgage that was taken out on this home.
Original Mortgage
$181,200
Interest Rate
6.33%
Mortgage Type
Purchase Money Mortgage
Purchase Details
Closed on
Nov 12, 2003
Sold by
Cushman Denis A and Cushman Arlette L
Bought by
Nigen Erik and Nigen Caroline Ann
Home Financials for this Owner
Home Financials are based on the most recent Mortgage that was taken out on this home.
Original Mortgage
$196,650
Interest Rate
5.81%
Map
Create a Home Valuation Report for This Property
The Home Valuation Report is an in-depth analysis detailing your home's value as well as a comparison with similar homes in the area
Home Values in the Area
Average Home Value in this Area
Purchase History
| Date | Type | Sale Price | Title Company |
|---|---|---|---|
| Warranty Deed | $265,000 | -- | |
| Warranty Deed | $265,000 | -- | |
| Warranty Deed | $204,900 | -- | |
| Warranty Deed | $204,900 | -- | |
| Deed | $226,500 | -- | |
| Deed | $226,500 | -- | |
| Warranty Deed | $218,500 | -- | |
| Warranty Deed | $218,500 | -- |
Source: Public Records
Mortgage History
| Date | Status | Loan Amount | Loan Type |
|---|---|---|---|
| Open | $98,200 | Credit Line Revolving | |
| Open | $260,200 | FHA | |
| Closed | $260,200 | FHA | |
| Previous Owner | $181,200 | Purchase Money Mortgage | |
| Previous Owner | $196,650 | No Value Available |
Source: Public Records
Property History
| Date | Event | Price | Change | Sq Ft Price |
|---|---|---|---|---|
| 10/06/2017 10/06/17 | Sold | $265,000 | +6.0% | $142 / Sq Ft |
| 09/08/2017 09/08/17 | Pending | -- | -- | -- |
| 09/05/2017 09/05/17 | For Sale | $250,000 | +22.0% | $134 / Sq Ft |
| 07/03/2013 07/03/13 | Sold | $204,900 | 0.0% | $108 / Sq Ft |
| 04/23/2013 04/23/13 | Pending | -- | -- | -- |
| 04/18/2013 04/18/13 | For Sale | $204,900 | -- | $108 / Sq Ft |
Source: PrimeMLS
Tax History
| Year | Tax Paid | Tax Assessment Tax Assessment Total Assessment is a certain percentage of the fair market value that is determined by local assessors to be the total taxable value of land and additions on the property. | Land | Improvement |
|---|---|---|---|---|
| 2024 | $6,420 | $310,300 | $174,100 | $136,200 |
| 2023 | $5,788 | $297,600 | $174,100 | $123,500 |
| 2022 | $5,172 | $297,600 | $174,100 | $123,500 |
| 2021 | $5,058 | $294,600 | $174,100 | $120,500 |
| 2020 | $5,190 | $215,700 | $124,200 | $91,500 |
| 2019 | $5,205 | $215,700 | $124,200 | $91,500 |
| 2018 | $5,203 | $215,700 | $124,200 | $91,500 |
| 2017 | $5,041 | $215,700 | $124,200 | $91,500 |
| 2016 | $4,916 | $215,700 | $124,200 | $91,500 |
| 2015 | $5,043 | $204,000 | $116,800 | $87,200 |
| 2014 | $4,914 | $204,000 | $116,800 | $87,200 |
| 2013 | $4,897 | $204,800 | $116,800 | $88,000 |
Source: Public Records
Source: PrimeMLS
MLS Number: 4657287
APN: MRMK-000005C-000068
Nearby Homes
- 3 Powderhouse Rd
- 19 Turkey Hill Rd
- 12 Conifer St
- 3 Timber Ln
- 32 Valleyview Dr
- 8 Bowman Ct
- 29 Woodland Dr
- 33 Currier Rd
- 15 Fox Meadow Ln
- 7 Franconia Dr
- 205 Indian Rock Rd
- 155 Indian Rock Rd
- 10 John Ln
- 15 McElwain St
- 6 Whitetail Ridge
- 22 Gray Hawk Rd
- 19 Captain Bannon Cir
- 9 Carriage Ln
- 14 Captain Bannon Cir
- 1 Village Falls Way
